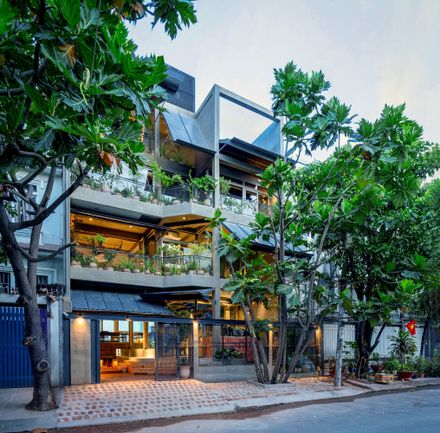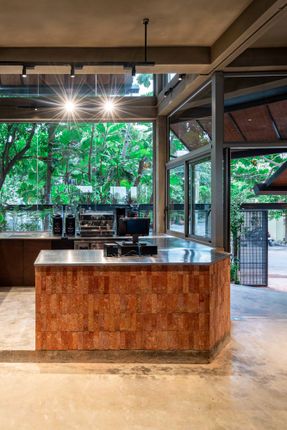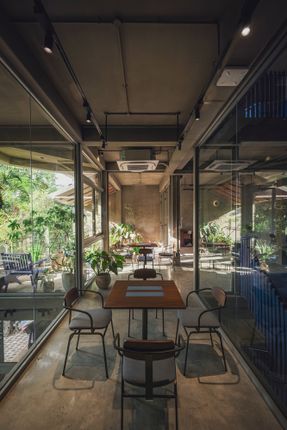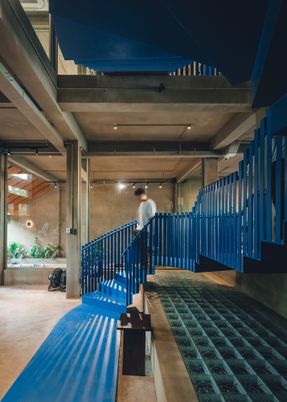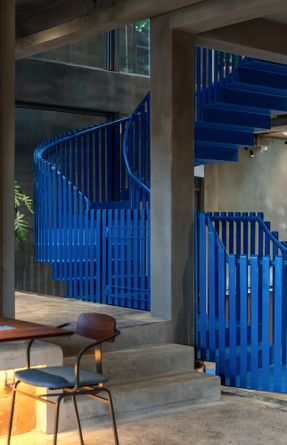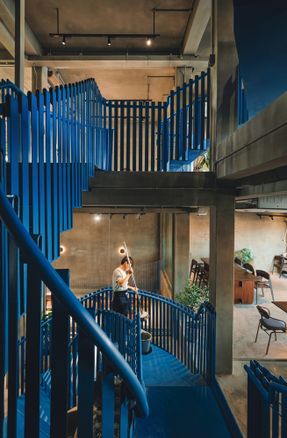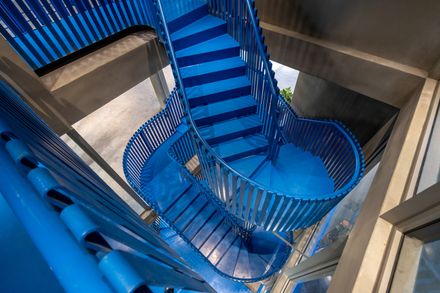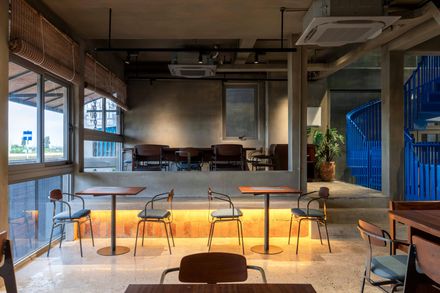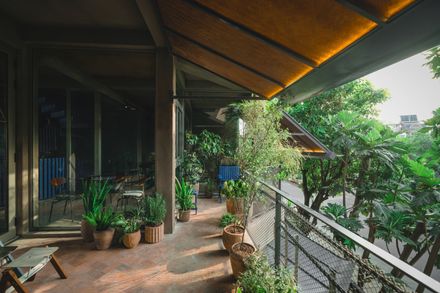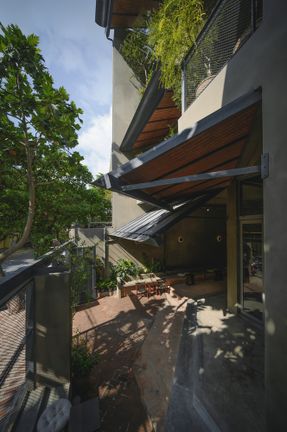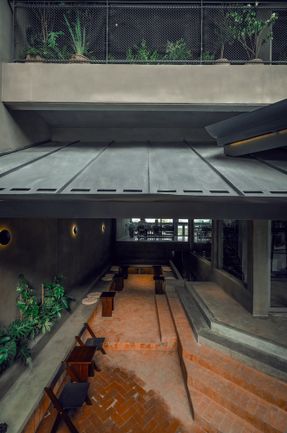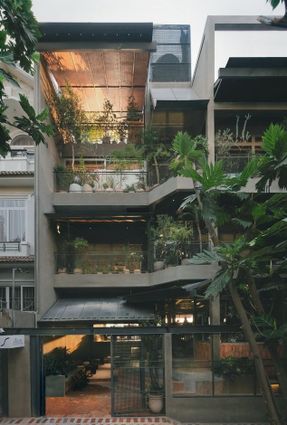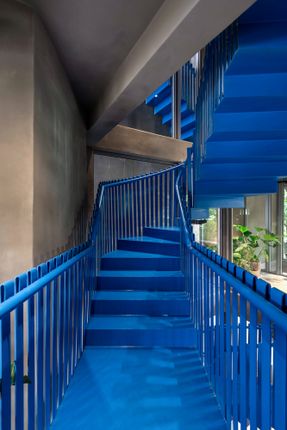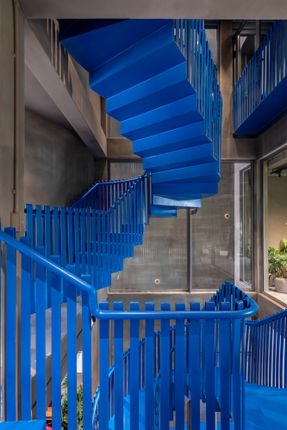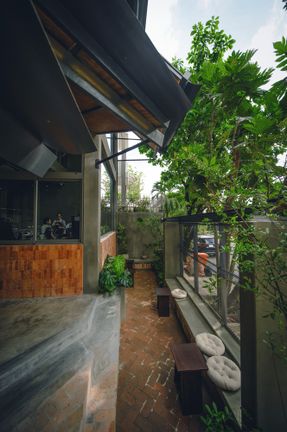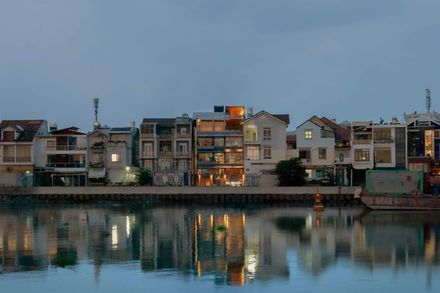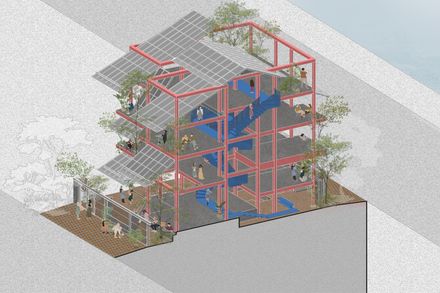YEAR
2025
LOCATION
Ho Chi Minh City, Vietnam
CATEGORY
Renovation, Coffee Shop Interiors
Text description provided by architect.
Once a neoclassical villa—part of a continuous "wall" that separated the community from the Saigon River—Dom-Ino has been transformed into an open structure, where architecture, the river, and people can reconnect.
Born from a shared empathy between the client and the architect, the project removed thick walls and partitions, turning an enclosed, isolated house into a porous, multifunctional space where daily activities unfold in light, breeze, and greenery.
The structure is reorganized around three key elements: open floor plates, a lightweight frame, and sloped verandas—a localized reinterpretation of Le Corbusier's Dom-ino system.
At the river-facing corner, the gently curved roof evokes the form of traditional communal houses, softened by rattan cladding that tempers the steel frame and introduces a tactile contrast.
A vivid blue spiral staircase serves as the sculptural anchor of the space, guiding movement through the layered functions of a café, exhibition, and co-working areas.
Located on fertile riverfront land, vegetation is preserved and enriched, slipping beneath the eaves to form pockets of shade, softening the sun, and enriching the spatial rhythm.
Dom-Ino is our way of retelling a once-interrupted story—not only between architecture and nature, but between people and the river that has long shaped their lives.



