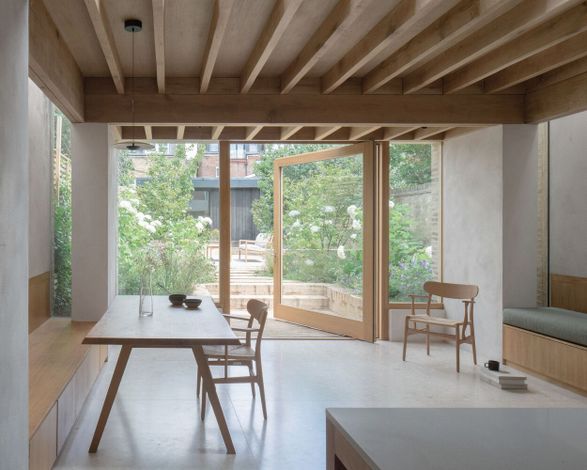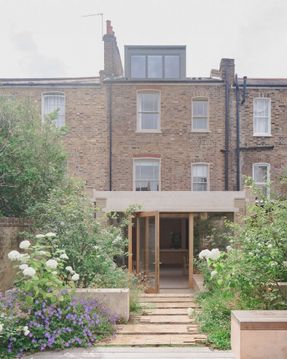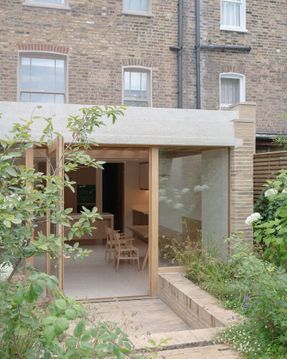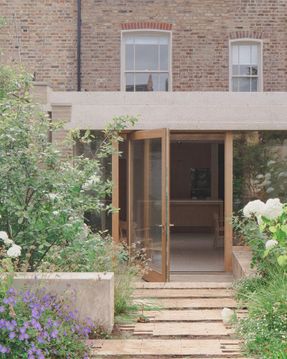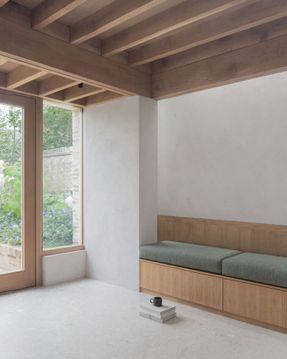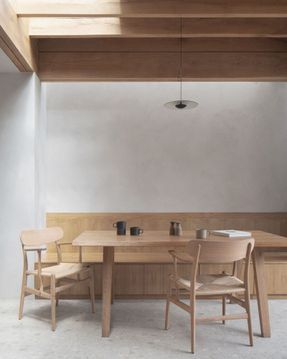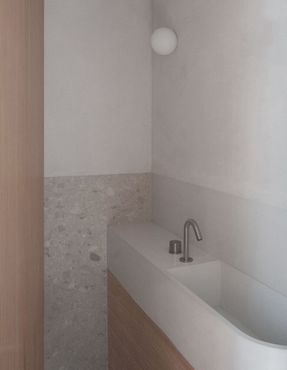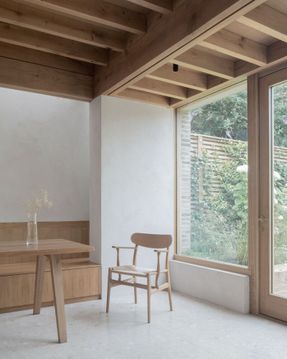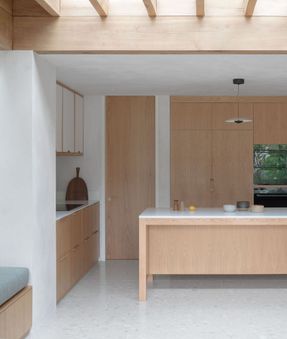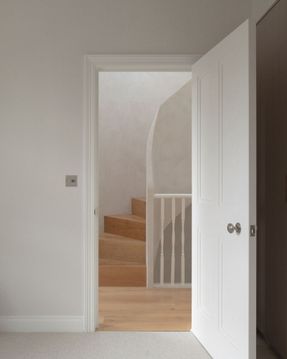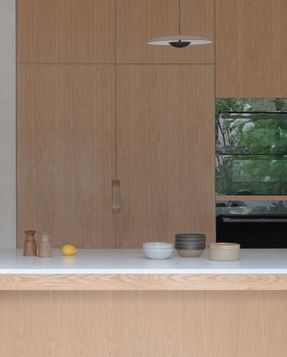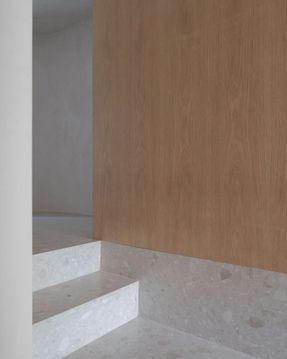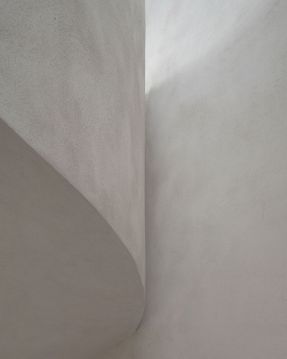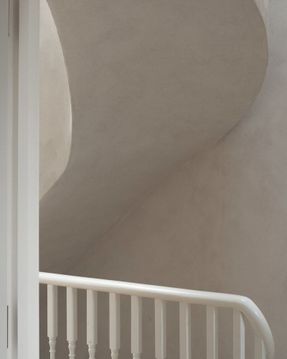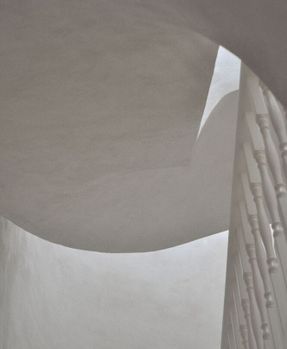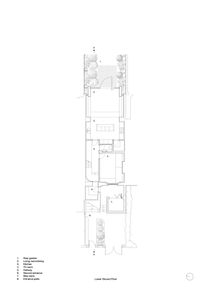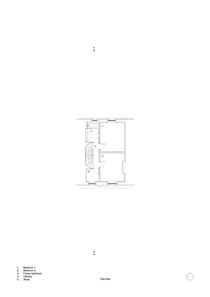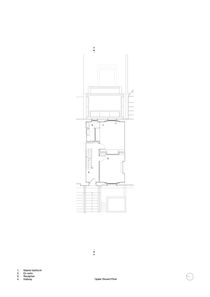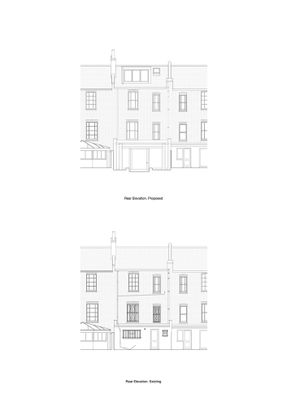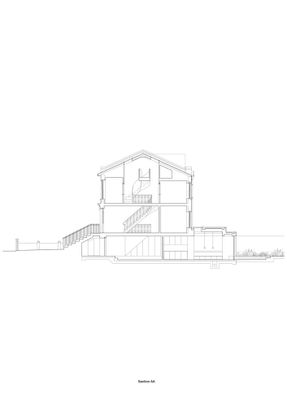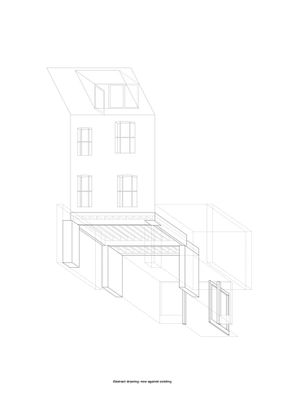ARCHITECTS
Architecture For London
PROJECT ARCHITECT
Titas Grikevičius
MANUFACTURERS
Grand Joinery Limited , Inopera, Jennor Timber , Jonat, Nedevdesign
YEAR
2024
LOCATION
United Kingdom
CATEGORY
Houses, Renovation
Text description provided by architect.
This early Victorian house in Hackney was restored and retrofitted to create a warm and comfortable family home.
A rear extension provides family entertaining space and improves the connection to the garden at the rear.
A new curved stair in lime plaster leads to the loft conversion, which provides an additional bedroom with a generous dormer window.
The house is fossil fuel free, with two air source heat pumps in the rear garden running the underfloor heating.
An MVHR unit supplies fresh, filtered pre-heated air. The house was insulated internally with wood fibre and aerogel was used in window reveals to remove potential cold bridges and reduce condensation risk.
Embodied energy was reduced by using composite steel and timber flitch beams.
The rear extension is finished in Marshmoor brick and concrete lintels with a 50% GGBS content. Internal finishes include stone tiles, lime plaster, solid oak and oak veneered plywood.



