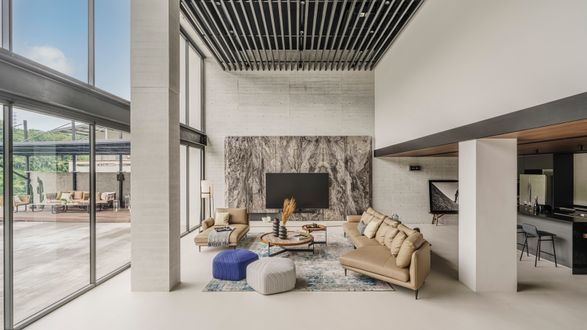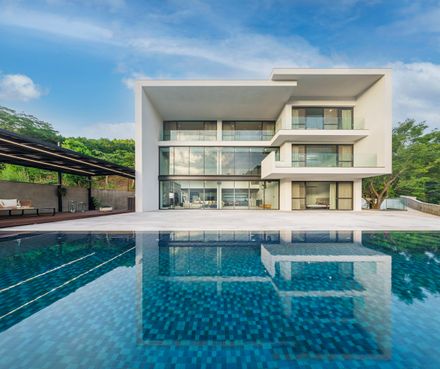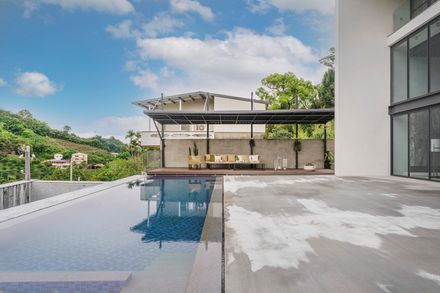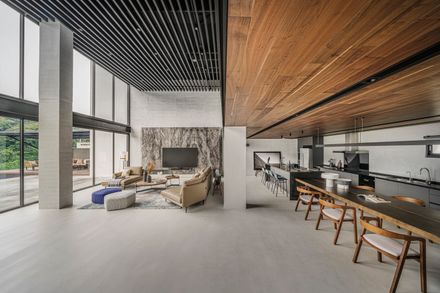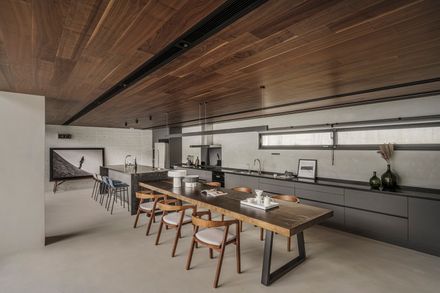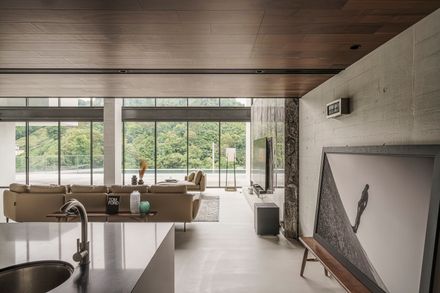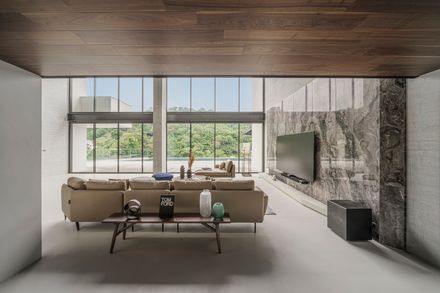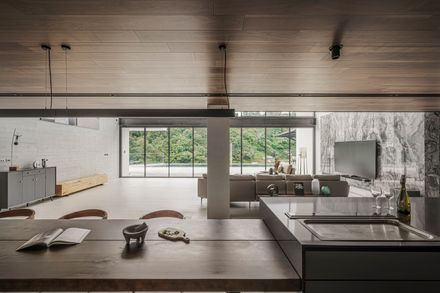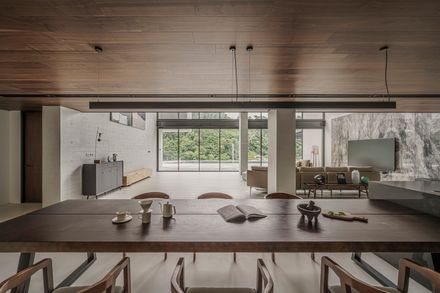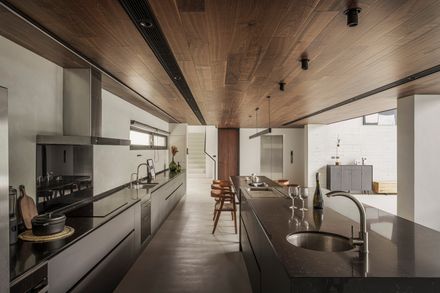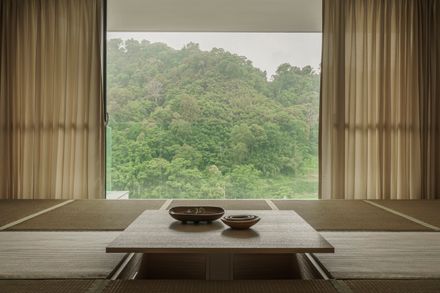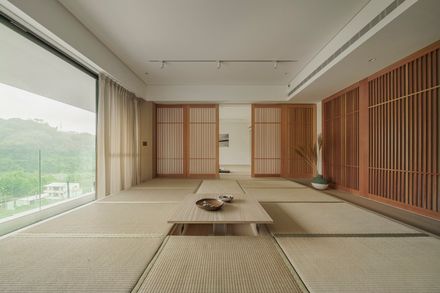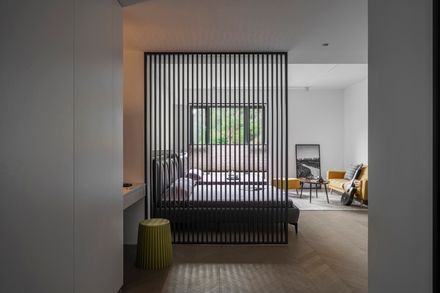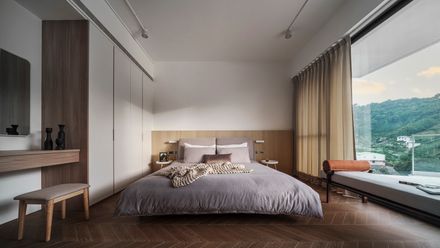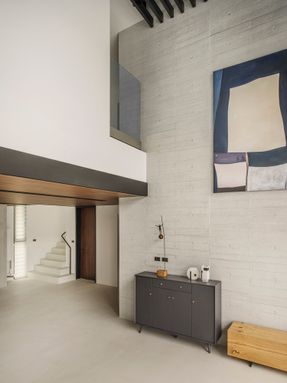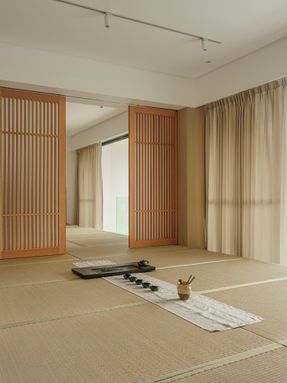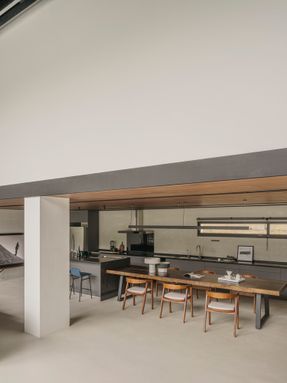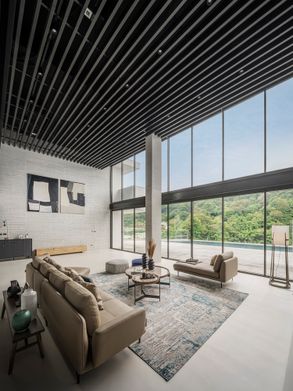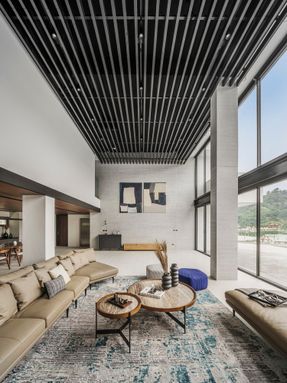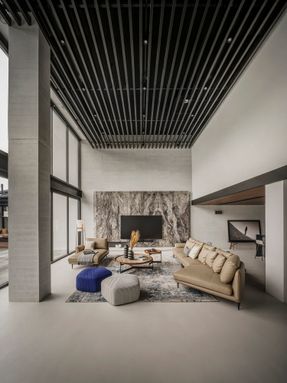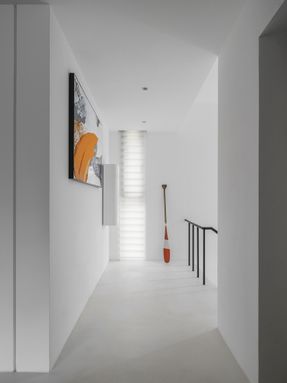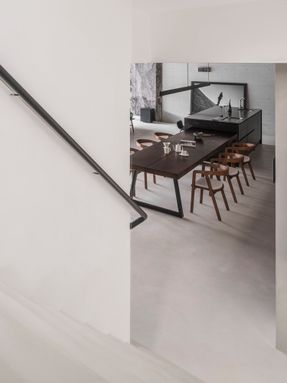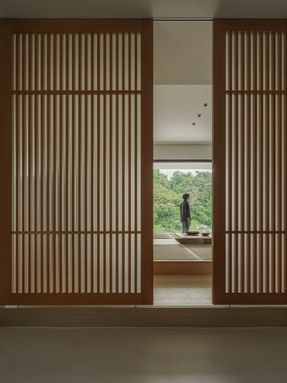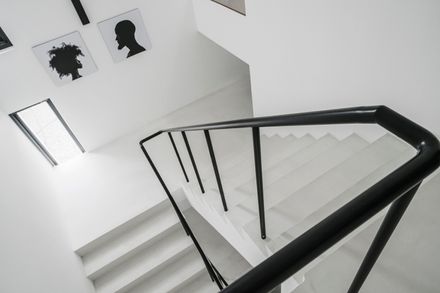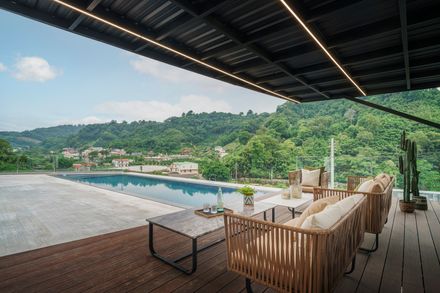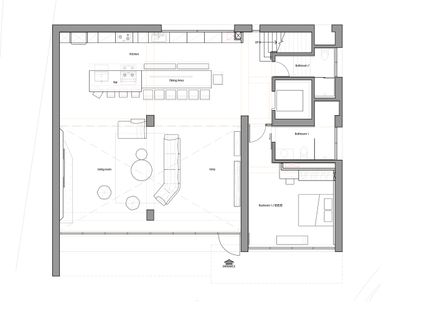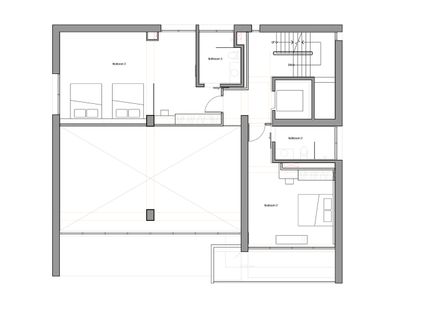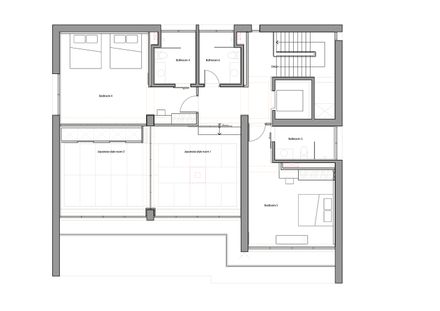Rendezvous for Four Generations Residence
ARCHITECTS
Float Design Studio
LEAD ARCHITECTS
Tsai Hung-hsing, Chang Yu-wei
PHOTOGRAPHS
Whose Image Studio
AREA
512 M²
YEAR
2023
LOCATION
Taiwan
CATEGORY
Houses, House Interiors
Text description provided by architect.
The interior employs the design principle of "less is more" to match the modern, white facade, reaching a rational balance between the volumes and divisions of each space. Limited colors and single materials expand the visual scale and embody a modern ambience.
The 3-story floor plan coordinates the westward mountain-facing floor-to-ceiling windows. The outdoor pool serves as a micro-climate control factor.
Natural lighting, views, and ventilation are prioritized in order to maintain a comfortable, livable indoor climate. Minimal materials, shapes, and cabinets were employed to retain spaciousness.
Built on the same location as the original narrow and shadowy residence, the new building is a bright, fresh-looking, and spacious mansion that serves as an incentive to gather for holidays or family reunions.
Modern elements are infused with Japanese simplicity before a mountainous backdrop to utilize the natural surroundings. Each floor is designed to accommodate different age groups.
There are spaces dedicated to either individuals or groups. The common spaces are maximized for flexibility. The 1st floor has an open common area, and the 3rd floor has a big platform room with mountain views, which is suitable for activities and sleeping.
Pursuing the spirit of modernism, the concept of the free plan is employed. A pure, clean-lined form is achieved through simple walls and delicate materials with intertwining vertical and horizontal surfaces.
The principle of "less is more" runs through different spaces, with linear forms that virtually extend the space and speak the language of geometric modernism.
The stairwell serves as an intermediary, connecting private and common spaces on each floor. The one-piece railing vertically extends the seamless raw concrete flooring.
Emphasis is put on the physical function of each space. The kitchen island and dining table in the long space are integrated into a big countertop for preparing food and dining.
Passages on both sides create a playful and comfortable flow. The wall of floor-to-ceiling windows embedded with exposed steel structure allows indoor and outdoor to mingle.
The living and dining areas are divided by ceilings of different heights, which also virtually extend the spaces. Private and common spaces are located separately on different floors, allowing family members to enjoy various activities undisturbed.
Nature is brought in by the huge opening on one side of the building and matched with the natural interior materials, amplifying this exclusive mountain getaway.
The gray SA concrete with a texture akin to wood-grained growth rings carries a natural tone. Neutral colors like black, gray, and white are integrated with diverse materials to create rich layers in simple harmony.
Vertical and horizontal lines echo the free plan principle, while the rational modern space arrangement with artwork displays adds romantic sophistication.
We've removed all barriers except the load-bearing structures to maximize the flexibility of the space.
We've examined the relationship between the environment and the building to create different experiences, and connect the private areas and two common activity spaces. The platform room is a secondary activity space that also serves as a private room when needed.
The ratios and arrangements of colors and materials are meticulously minimized to keep the space simple, while meeting everyone's expectations toward this reconstruction: the ideal abode for four generations.

