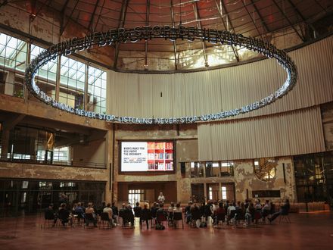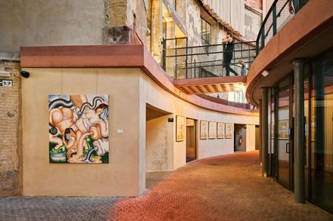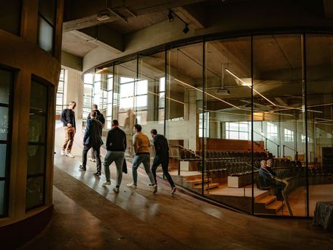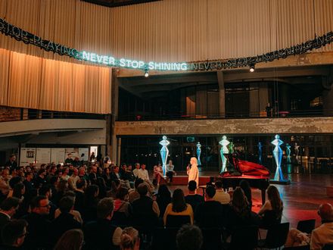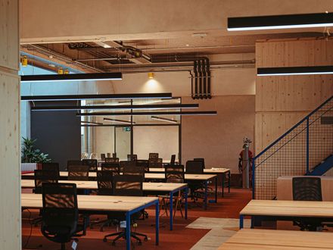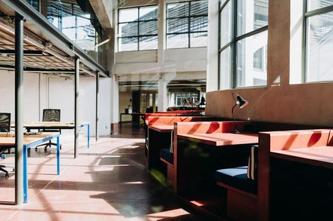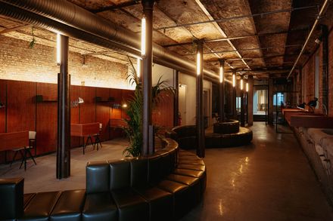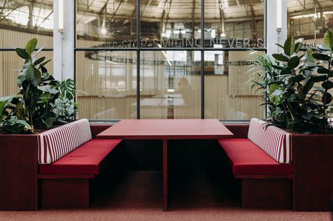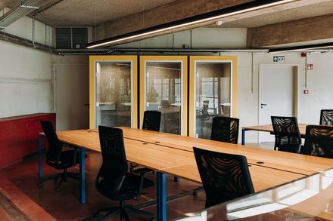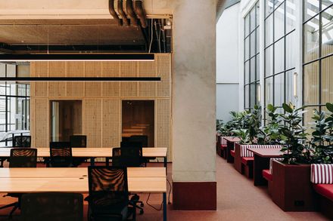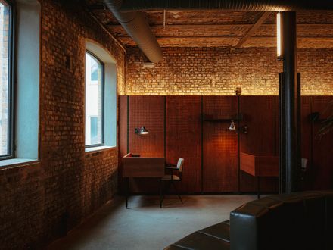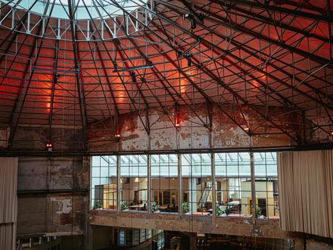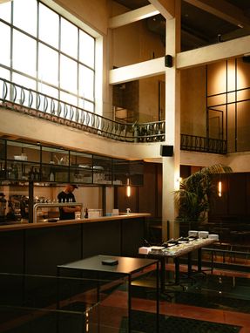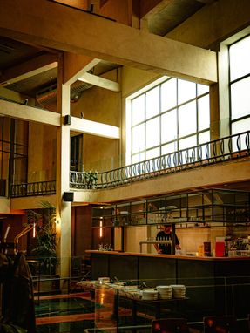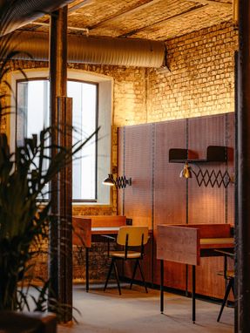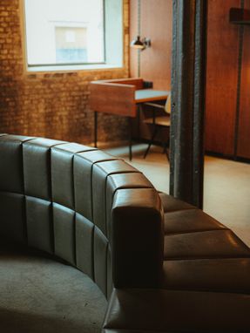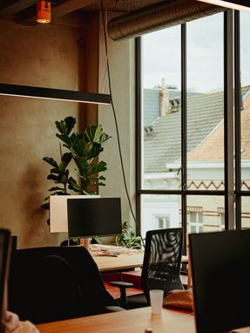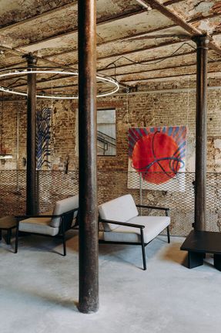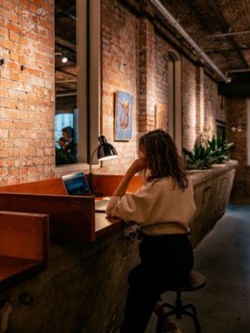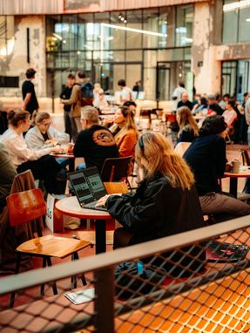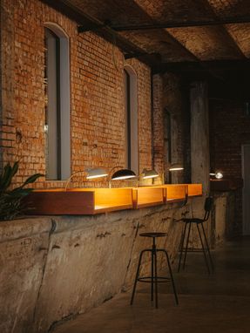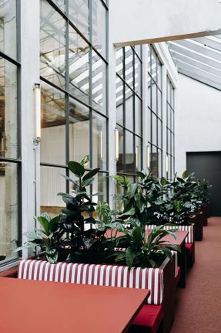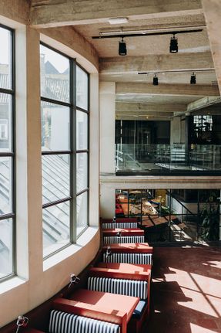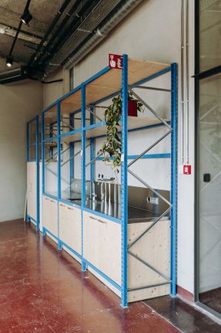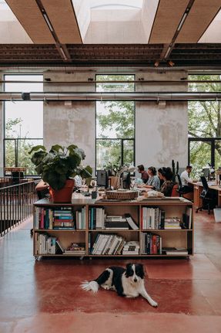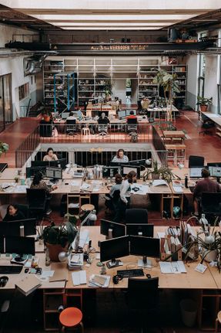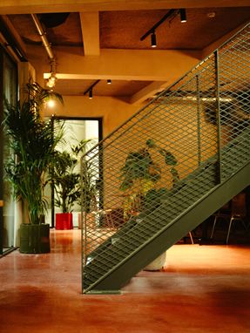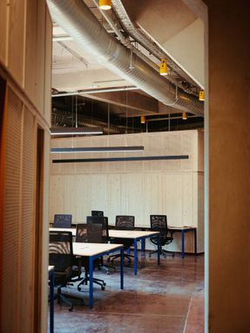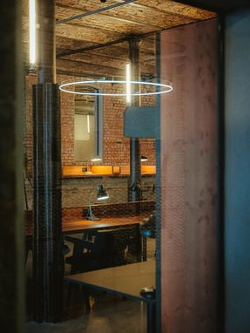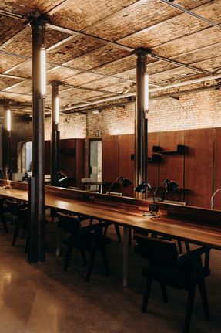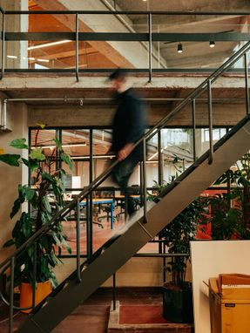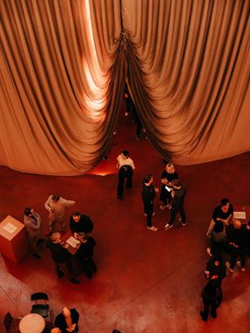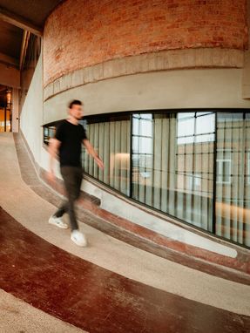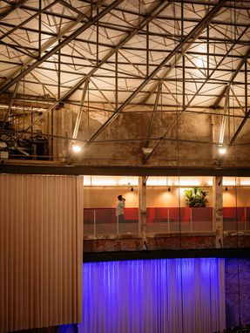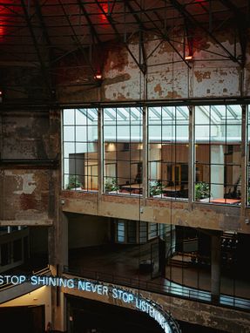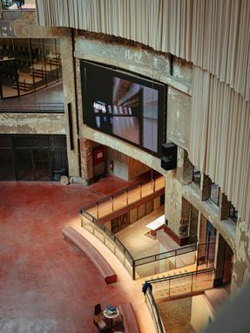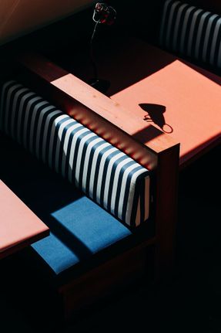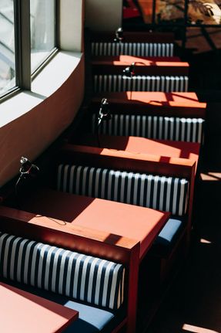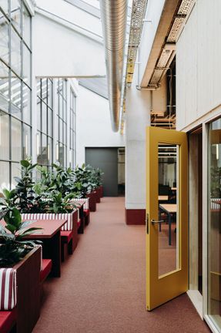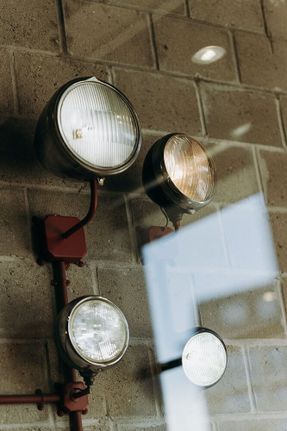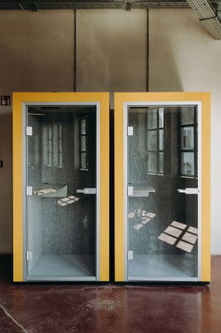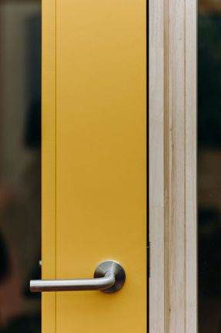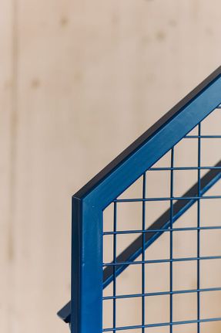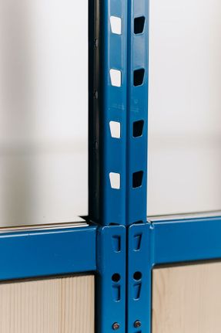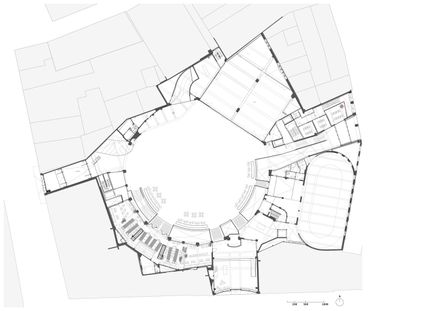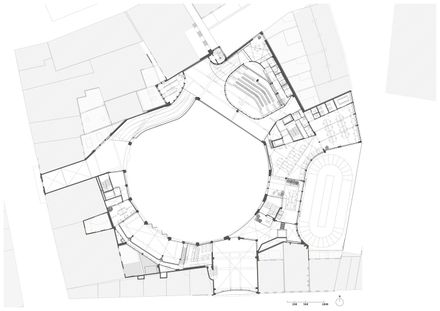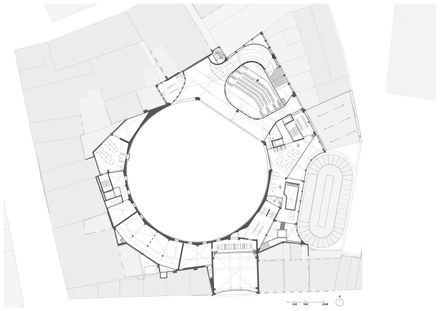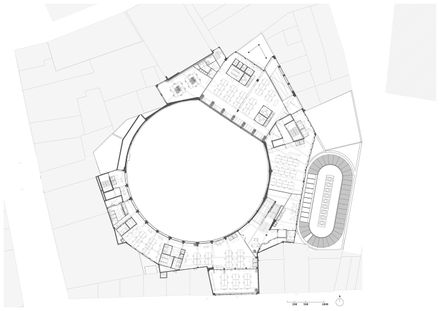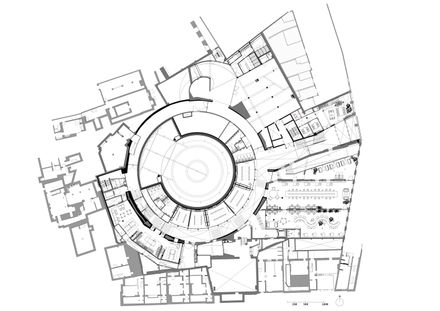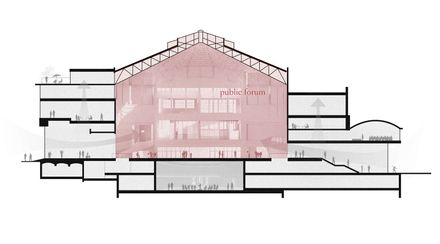
Wintercircus Technological and Cultural Hub
ARCHITECTS
Oyo
ENGINEERING & CONSULTING > OTHER
Zware Jongens
LEAD ARCHITECTS
Ferran Massip, Nigel Jooren, Eddy Soete, Veroniek Vanhaecke Y Lies Willaert
INTERIOR DESIGN TEAM
Oyo Architects
MANUFACTURERS
Buro Project
ENGINEERING & CONSULTING > LIGHTING
No4mad
PHOTOGRAPHS
Farah Lieten, karen Van Der Biest
AREA
4830 M²
YEAR
2024
LOCATION
Ghent, Belgium
CATEGORY
Community Center, Adaptive Reuse, Cultural Center
Text description provided by architect.
OYO Architects, an architectural practice based in Ghent and Barcelona, presents Wintercircus, a 4,830m2 interior design project that breathes new life into a monumental historic building in Ghent, Belgium.
This 125-year-old giant, once a circus and later a garage, is now converted into a vibrant technological and cultural hub that extends the life of the building and ensures a sustainable future for both the campus and the city.
Located in the heart of Ghent, this 1885 building has undergone several transformations, most recently in 2015, in which its original robust structure was preserved.
From this base, OYO has renovated the interiors of Wintercircus to align with the ambitions of TENT, a consortium of local technology entrepreneurs and the city, to turn the building into a catalyst for the city's community, economy, and employment.
To quote OYO Architects: "The magic of the Wintercircus lies in the opportunity it provides to foster innovation, inspired by spontaneous interactions and the exchange of ideas between entrepreneurs, researchers, students, digital creatives and the general public".
The team of architects has designed the interior of more than thirty workspaces for technology start-ups, a large multi-purpose hall, two spaces for exhibitions and conferences, and two gastronomic facilities.
Thus, through the use of colors and textures recalling the spirit of the circus, this intervention offers venues for all kinds of audiences motivated by curiosity and entrepreneurship.
"It was important for us to adapt the building to the human scale, using warm materials that make it welcoming and accessible," explains OYO Architects.
At the heart of the campus is the Arena, a versatile venue designed to host all kinds of events, from presentations to art installations.
With its intervention, OYO has highlighted the industrial and monumental qualities of the site, prioritizing its adaptability. In addition, a movable neon light installation mounted in the 'sky' of the space stands out.
Surrounding the Arena is the Start-ups Campus, home to more than thirty technology start-ups spread over several levels of the building. Unlike a conventional office, OYO has devised welcoming workspaces with natural light and warm materials, with spacious desks that encourage collaboration between teams and small businesses.
From meeting rooms to cubicles and breakout areas, the offices feature large windows and a colour palette of greens, yellows, and reds that contrast harmoniously with the textures of wood and brick.
Almost all furniture has either been made from second-hand or recycled materials, or was carefully scoured locally by OYO.
On the first floor, there is the Auditorium, overlooking the Arena, notable for being surrounded by glass walls.
The studio has conceived it as the ideal venue for conferences and presentations, with seating for over a hundred people.
Meanwhile, on the ground floor, the Expo presents itself as a large, versatile, and highly adaptable space, designed to host a wide range of activities, from art exhibitions to fitness classes.
The team of architects has also designed two gastronomic spaces: the first floor sushi restaurant and the central café opening onto the Arena.
The latter, called Bar Bougie and located in the garage's former grease works, impresses with its urban and contemporary design.
Combining wood and warm lighting with the green steel and concrete of the structure, it strikes a balance between modernity and warmth.
True to the vision of Wintercircus as a sustainable technology hub, OYO promotes innovation and the circular economy through its intervention.
For this reason, the studio has used robotics in the construction processes and has recovered electronic waste and old urban elements to give shape to the new furniture.
Thus, the final proposal of the space becomes 'eclectic', fusing contemporary and historical elements in a building that embraces its past.
OYO Architects' project revitalizes this historic building and celebrates the dynamic interaction between past and present, where architectural heritage and contemporary design intertwine in perfect harmony.
Wintercircus becomes an integral space, with a diversity of occupants, visitors, and programs that unite innovation and culture under one roof, bringing a new vibrancy to Ghent's cultural and creative life.
History of Wintercircus - Erected in 1885, Ghent built the 'New Circus' according to the plans of the architect Emile De Weerdt.
Several circus troupes put on shows, even during the winter, hence the name that the population began to use to refer to the building.
In 1920, the building was almost completely destroyed by fire and was rebuilt three years later. After the Second World War, Ghislain Mahy reused it as a car workshop.
The building was completely transformed, and the circus-like interior was lost. The workshop continued its activities until 1978, after which the Wintercircus was used as a repository for classic cars.
In 2005, Sogent, a group of urban developers from Ghent, acquired the building for renovation and repurposing, integrating it into the new urban district of De Krook.
The structural renovation was designed by the architectural firms BARO and SUMproject.
In 2009, the city of Ghent was recognized by UNESCO as a Creative City of Music.
In 2018, the city of Ghent committed to becoming climate-neutral by 2050. In 2020, TENT leased Wintercircus for 75 years.

