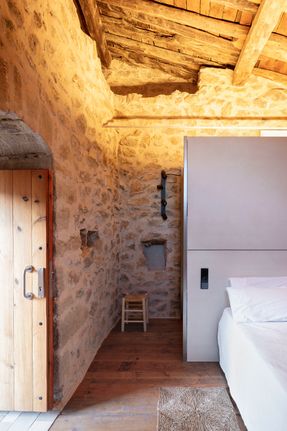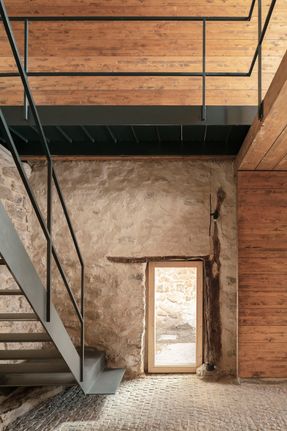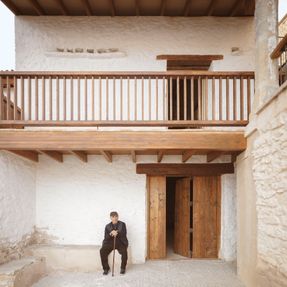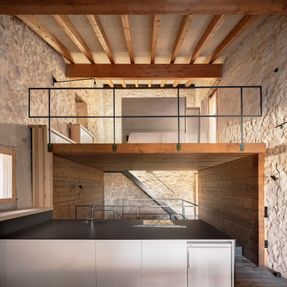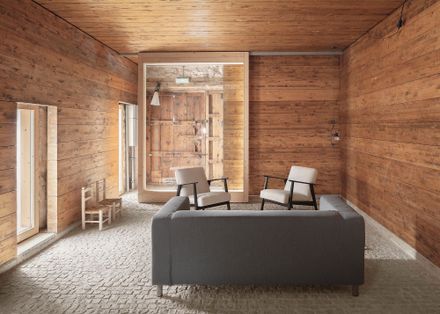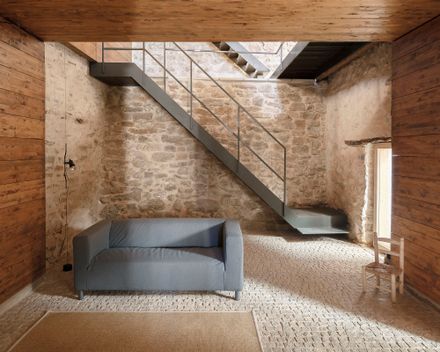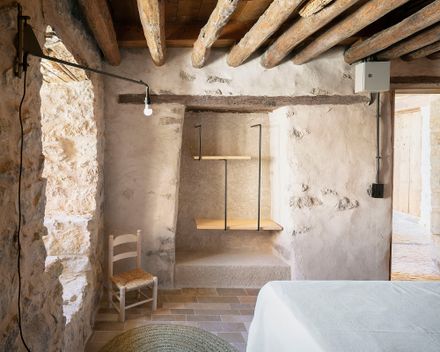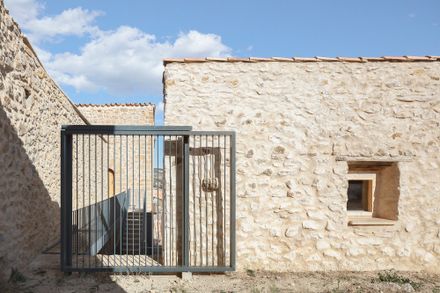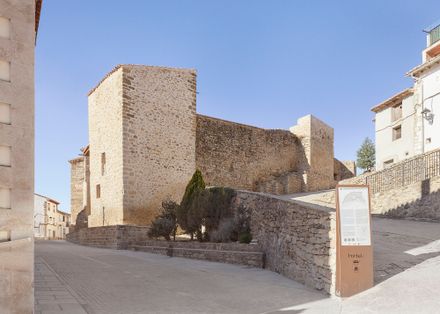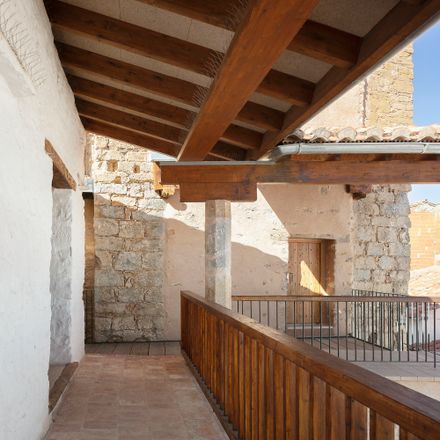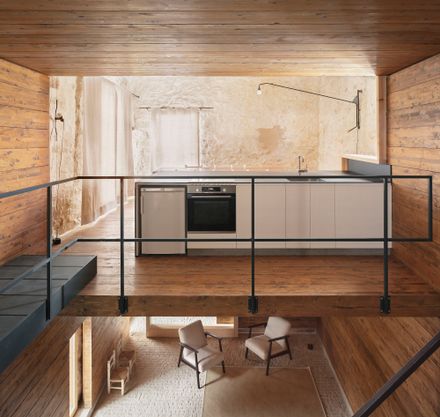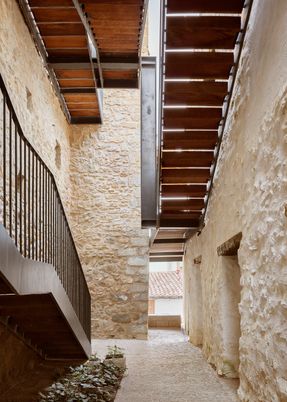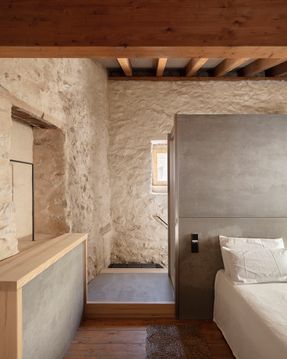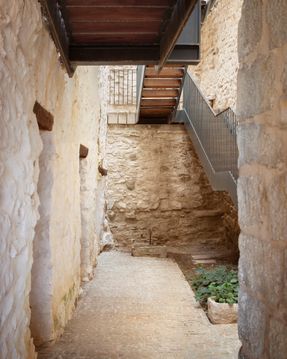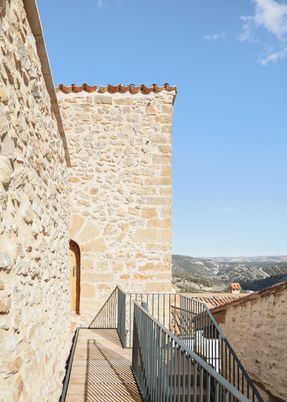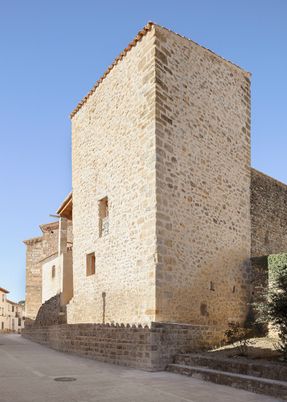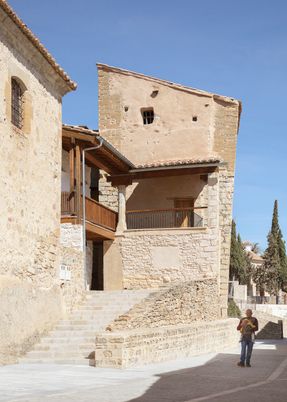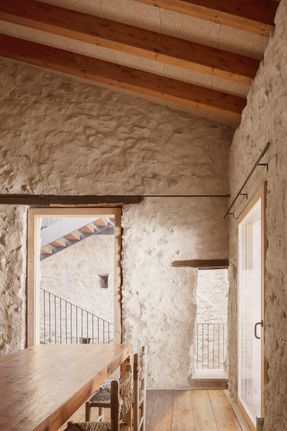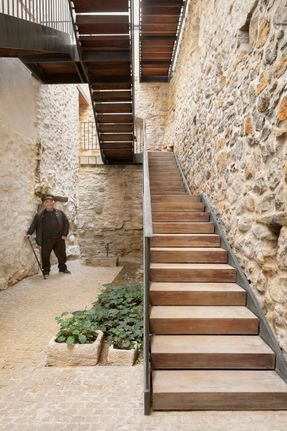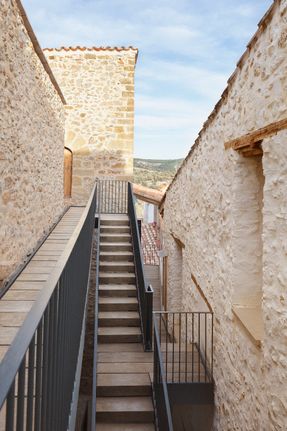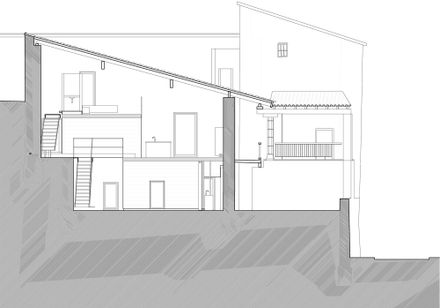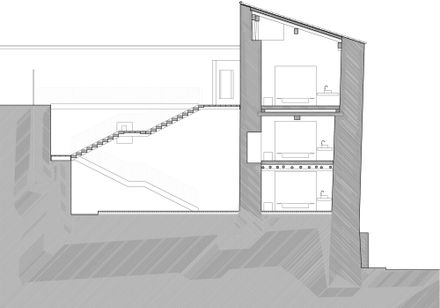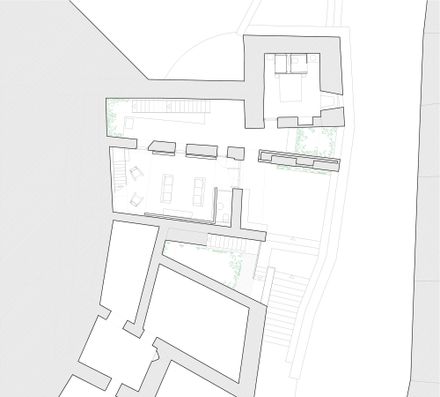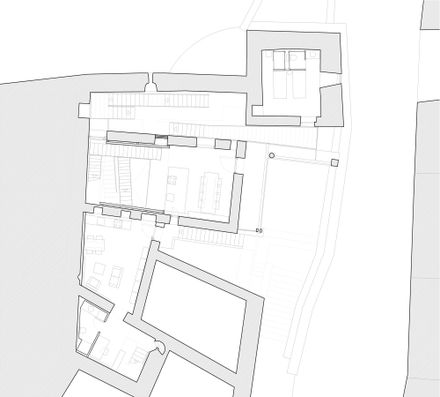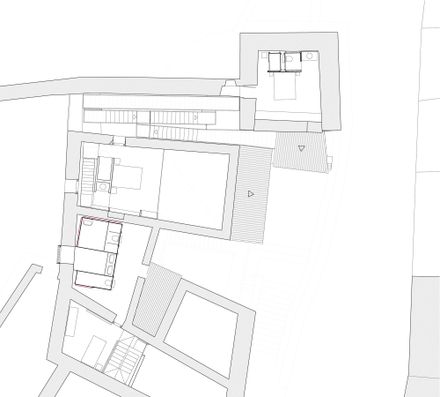Abbey House Restoration and Rehabilitation
Abbey House Restoration and Rehabilitation
Antonio Garcia Blay y Jose Antonio Ruiz Suaña
PHOTOGRAPHS
Milena Villalba
LEAD ARCHITECTS
Antonio Garcia Blay, Jose Antonio Ruiz Suaña
AREA
437 M²
YEAR
2024
LOCATION
Portell De Morella, Spain
CATEGORY
Restoration, Renovation
Text description provided by architect.
The castle of Portell de Morella features, within its complex, the old parish house:
a small domestic structure with an attached area adjacent to one of its towers.
Abandoned for decades, it was in a state of disrepair that required structural consolidation.
Subsequently, part of the building was removed, and a courtyard was opened up to give autonomy to the tower and wall, allowing them to recover their defensive character.
This courtyard provides lighting and ventilation and incorporates vertical circulation between the different levels of the building.
The exterior of the complex preserves the vernacular character and urban environment before the intervention. In the interior, work was carried out to fit out as municipal rural accommodation.
The wall boxes of the complex are consolidated, and the deteriorated slabs are replaced by an interior structure of wooden floors and walls, which, at the same time, configure the rooms, ambiance, and finishes.

