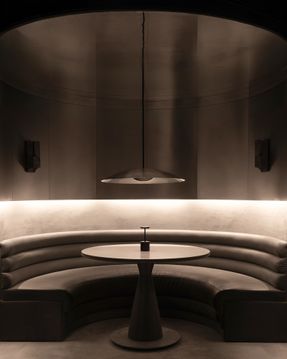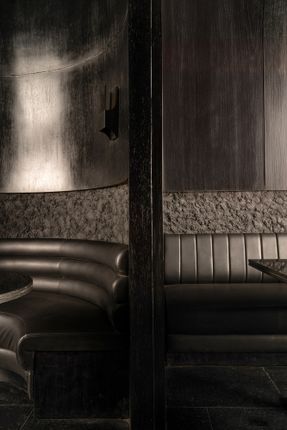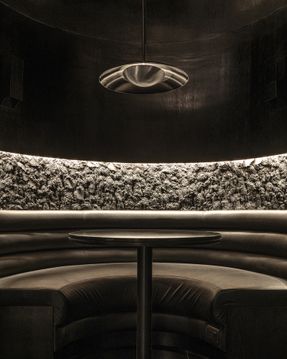
LAIR Restaurant Bar
CLIENT
Dhruv Raj Vij & Jairaj Singh Solanki
LEAD ARCHITECTS
Sanchit Arora
BRANDING
Kavya Bagga Design (Kbd)
ENGINEERING & CONSULTING > LIGHTING
White Lighting Solutions
DESIGN TEAM
Sanchit Arora, Akarsh Varma, Shreeya Goyal
LOCATION
Gurugram, India
YEAR
2024
CATEGORY
Restaurant & Bar Interiors
A REINTERPRETATION OF THE SPEAKEASY THROUGH MATERIALITY AND SPATIAL CHOREOGRAPHY
Renesa Architecture Design Interiors Studio presents Lair, an immersive hospitality experience that redefines the traditional idea of the speakeasy through a contemporary lens.
Designed as an architectural journey of concealment and revelation, the Lair fuses raw materiality, layered spatial transitions, and oriental undertones to create a sanctuary of curated indulgence.
Located in the heart of Gurgaon, the Lair plays with the ideas of secrecy and intimacy. It is not just a bar—it is a meticulously constructed narrative that slowly unveils itself through light, shadow, and form.
The design choreographs a movement from openness to enigma, from bustling social zones to hidden private corners.
THEATRICAL THRESHOLDS AND FIRST IMPRESSIONS
The journey begins with a dramatic threshold—an illuminated passage of stacked glass bricks and reflective mirrors that set the tone for the space beyond.
This vestibule acts as a portal, shifting guests from the familiar outside world into the mysterious realm of the Lair.
The transparency and glow of the entry are carefully balanced with subtle obfuscation, suggesting that what lies beyond must be discovered rather than seen.
MATERIALITY AND SPATIAL SEPARATION
Inside, the palette is stark and intentional. Black and grey concrete dominate the lower level, lending the space a grounded, industrial sensibility.
This brutalist foundation is enriched by subtle articulations: curved, built-in seating at the infusion bar, soft ambient lighting, and custom furniture that can transform with the energy of the evening.
The contrast between the infusion bar's intimacy and the cocktail bar's open, social dynamism creates a rich spatial duality.
A standout element is the smoking room, enclosed with glass bricks. It filters light and sightlines, offering an atmospheric connection to the adjacent bar while maintaining a sense of enclosure and intrigue.
ASCENDING LAYERS: THE SUSHI AND SAKE BAR
The second floor shifts both material and mood. Here, fluted glass panels and discreet wall openings create partial visibility and layered transparency.
The high-seating sushi bar anchors a dramatic double-height space, turning food preparation into performance.
Adjacent to this is a more formal dining area—intimate, softly lit, and designed for refined, quieter conversations.
THE HIDDEN HEART: PRIVATE DINING
On the third level, the Lair hides its most exclusive offering. Tucked discreetly near the service zones is a concealed private dining room—a secret lair within Lair.
It embodies the project's central narrative of concealment, offering guests a hushed, immersive environment far removed from the outside world.
MATERIAL AND LIGHTING TAPESTRY
Across all levels, the interplay of materials—glass blocks, metal sheeting, timber, and fluted surfaces—creates a dynamic visual and tactile language.
Lighting, designed by White Lighting Solutions, emphasizes this materiality, guiding mood and movement throughout the space.
The Lair is more than a restaurant or a bar—it is an experience of discovery, a theatrical spatial composition that celebrates contrast, craft, and the thrill of the unexpected.











































