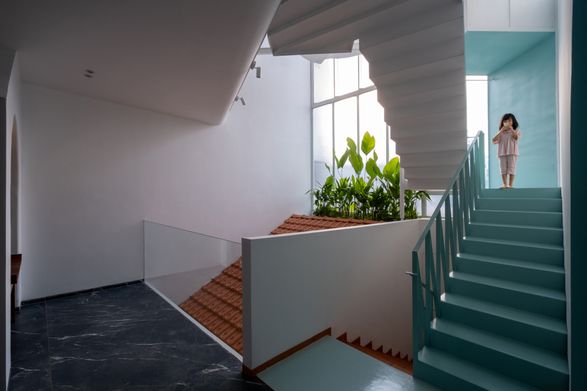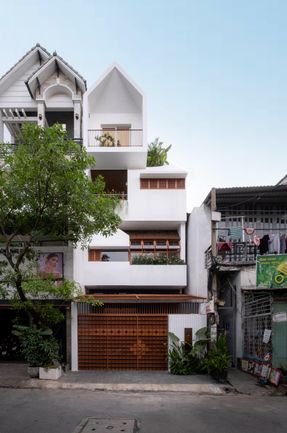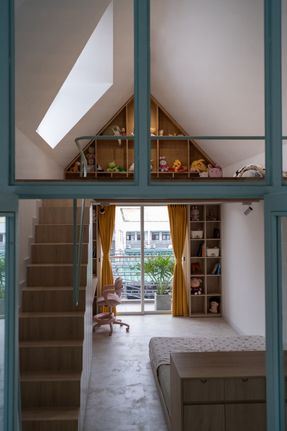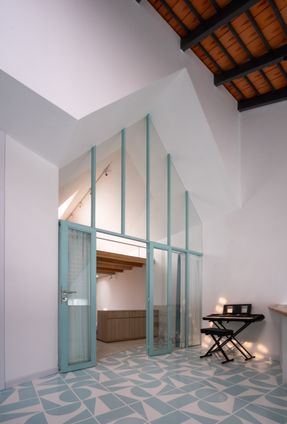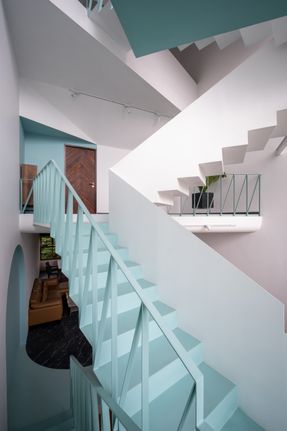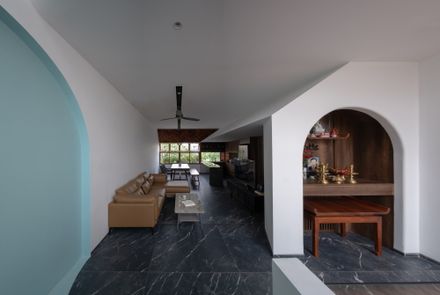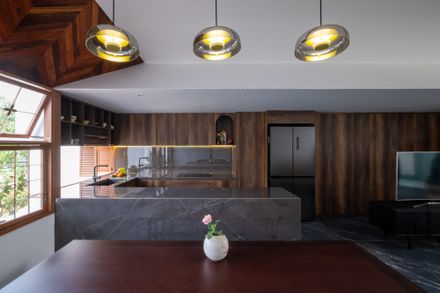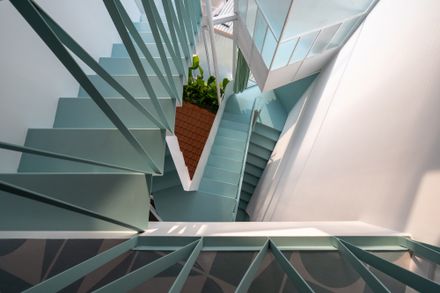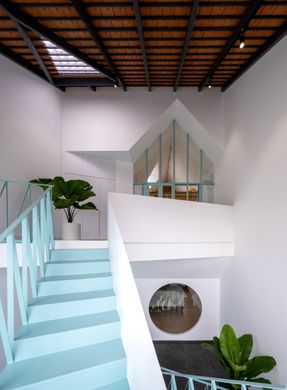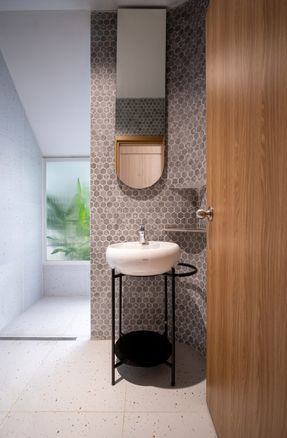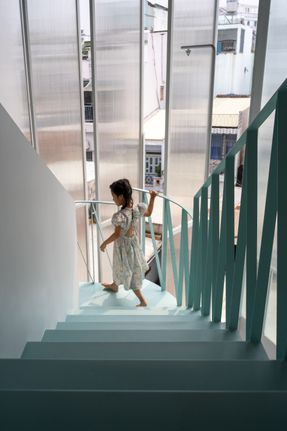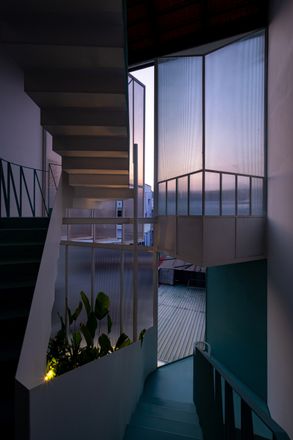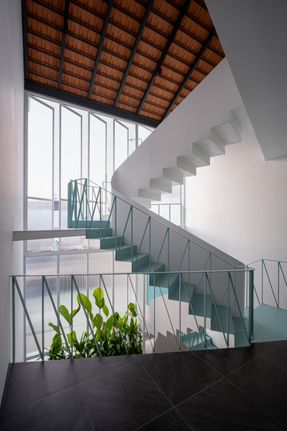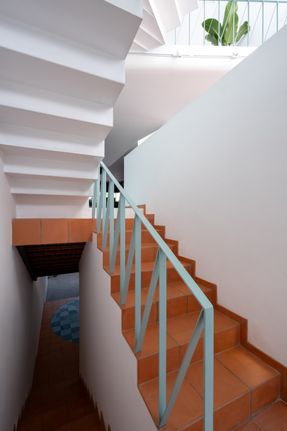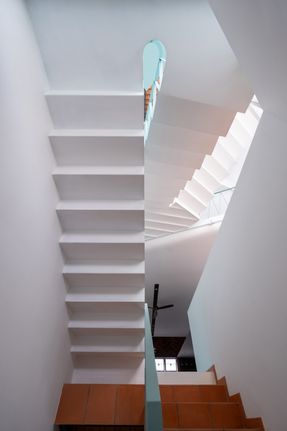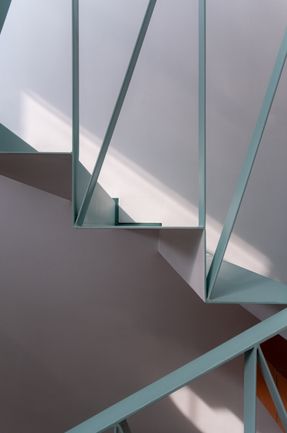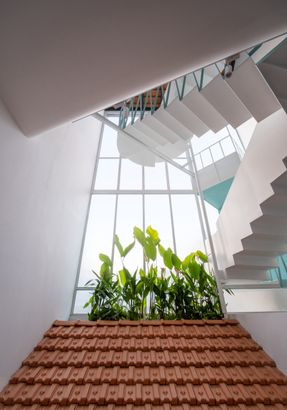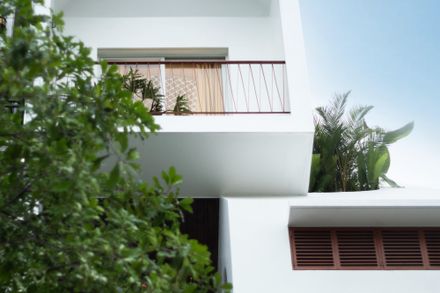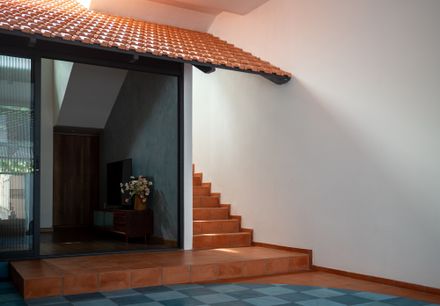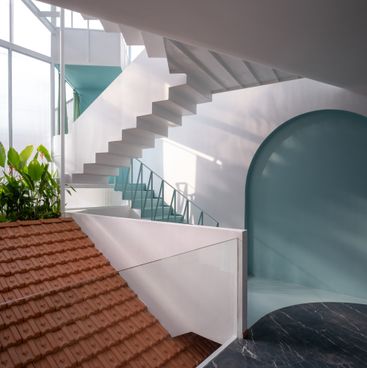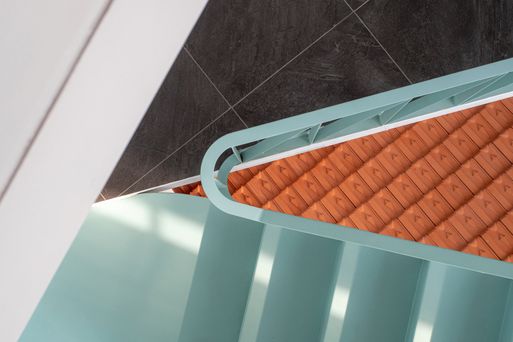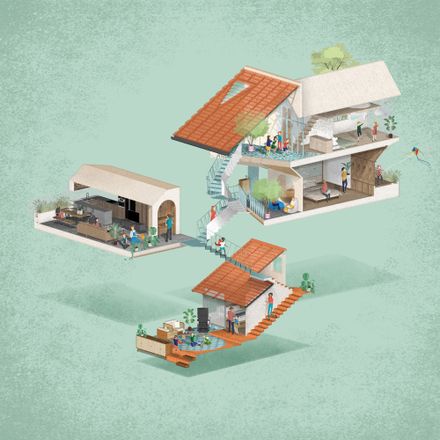
NHÀ QUANH SÂN House
ARCHITECTS
Ad+studio
LEAD ARCHITECT
Nguyen Dang Anh Dung
LEAD TEAM
Nguyen Van Trung
GENERAL CONSTRUCTING
Thai Viet Furniture
DESIGN TEAM
Nguyen Thi Anh Thu,tran Tuan Kiet, Le Bach Ngoc Van, Nguyen Thi Bich Thanh
LOCATION
Vietnam
CATEGORY
Houses
Text description provided by architect.
In the layout of traditional Vietnamese houses, the yard always plays the role of immediate space, a place connecting people with nature, and between family members.
For those who have moved from the countryside to the city, that image is not only a nostalgic memory but also a present-day need, just like the homeowner of this house, a full-time mother who always takes care of her family.
She longs for a place to live fully, to rest, to foster affection and nurture the soul, to love and raise her children, surrounded by nature and family.
Concern about the suffixes and confinement often found in urban townhouses became the driving force for envisioning a "countryside home within the city" - a place with a courtyard, a patch of sky, and expanses of open space.
In a broader view, this desire also a question that we often raise when working with town house project.
How can the "atrium" go beyond being a mere technical solution for light and ventilation, to become a true "courtyard" - a place where people can feel nature, slow down, and connect with one another?
This project is an attempt to recreate the spirit of rural spatiality within the confines of an urban townhouse.
Each "house" unit in the complex has its courtyard, acting as a microclimate buffer and an open living space. These courtyards are vertically stacked and connected through an open space at the rear.
Shared functions - rather than being enclosed indoors - are organized externally to maximize ventilation and enhance interaction among family members.
The image of a rural roof, where memories of grandmothers and mothers are preserved, is the primary inspiration for the project's form.
The slanted design language is consistently applied to evoke the familiar silhouette of traditional roofs and soften the rigid layering often found in townhouses.
The interwoven rooflines surrounding the shared courtyard gently evoke the subconscious, offering a sense of familiarity for those who have left their hometowns behind - and, like an invisible thread of kinship, pass on warmth and connection across generations.


