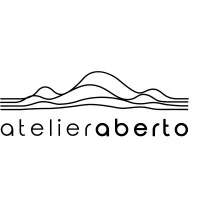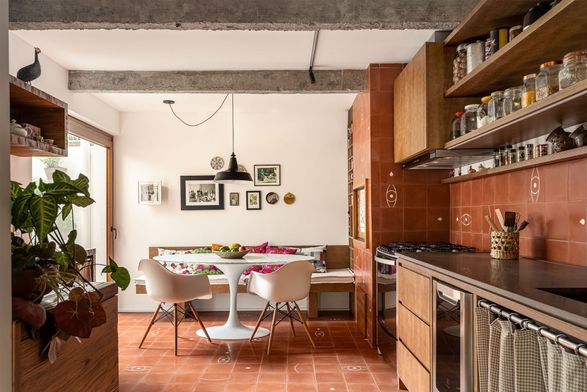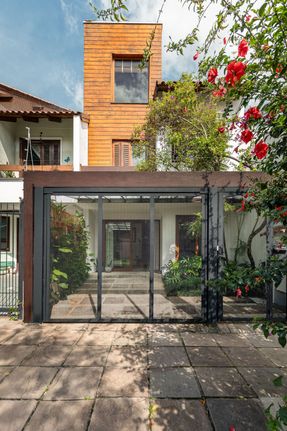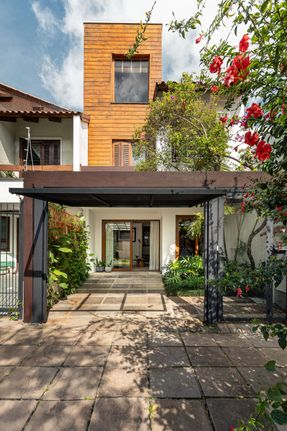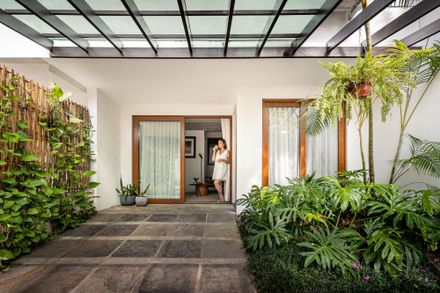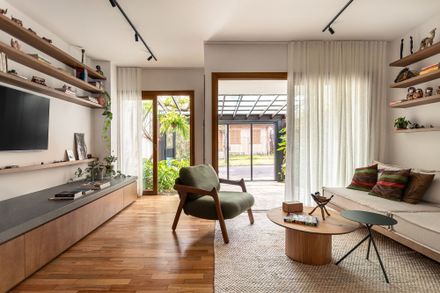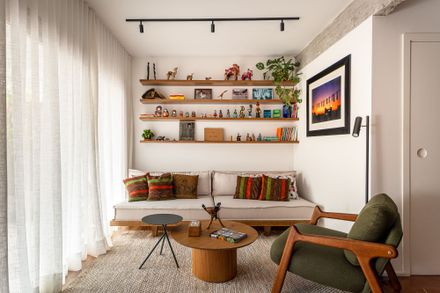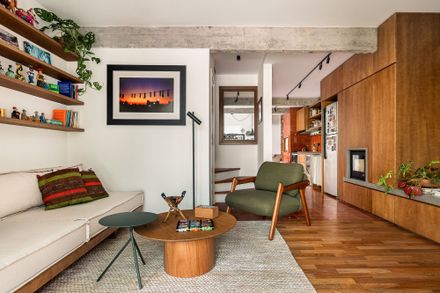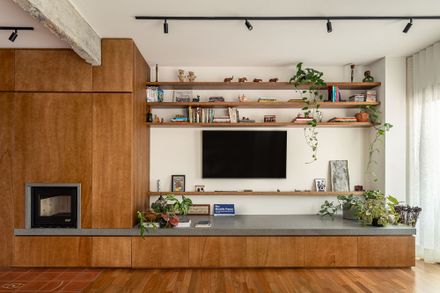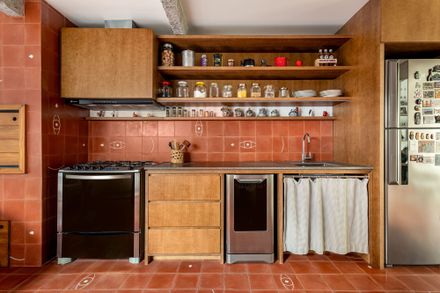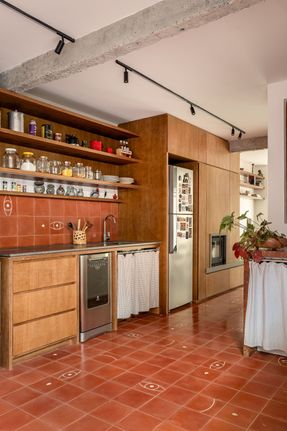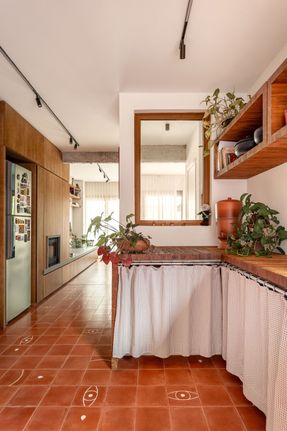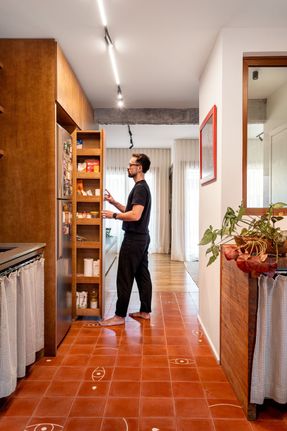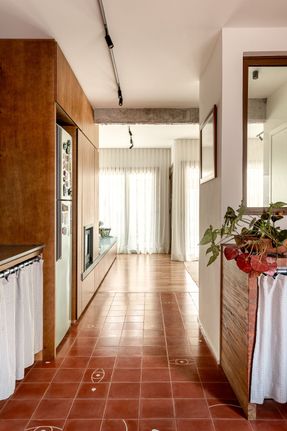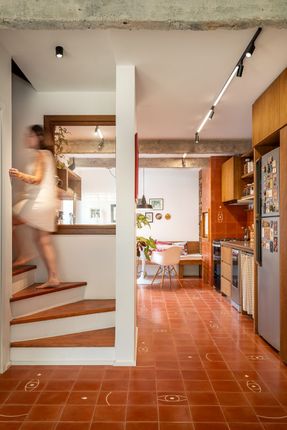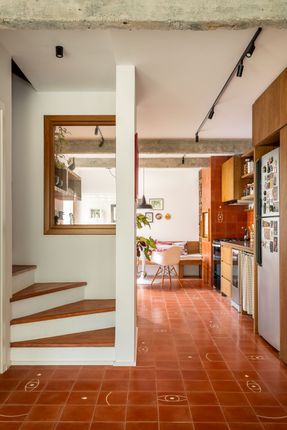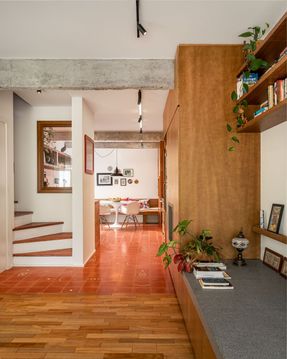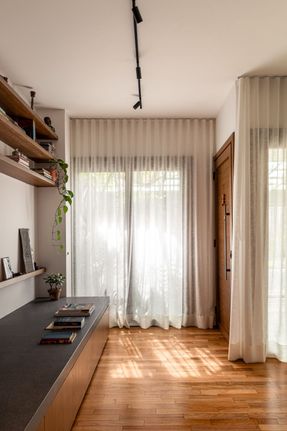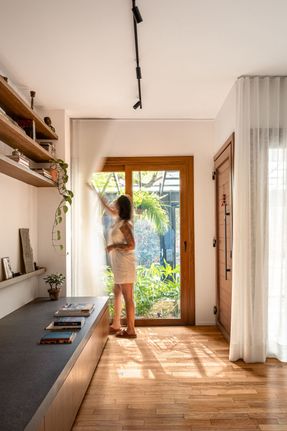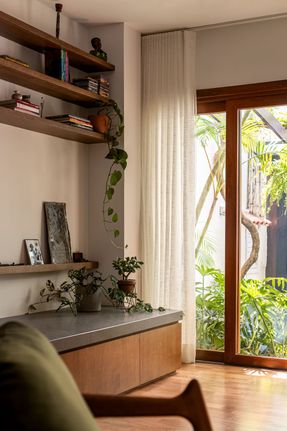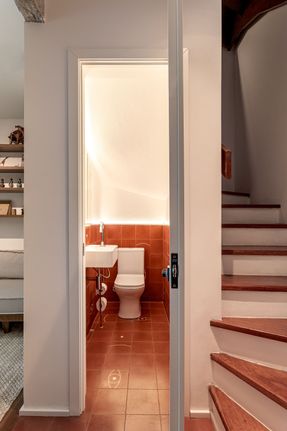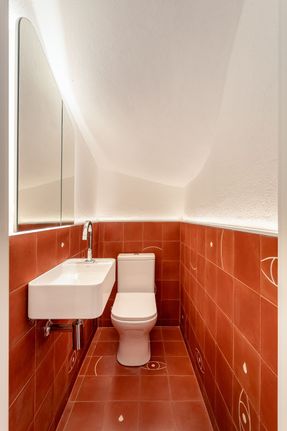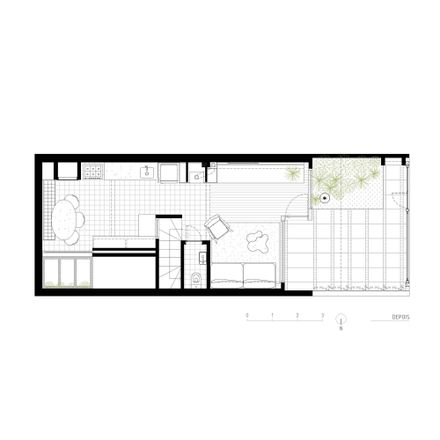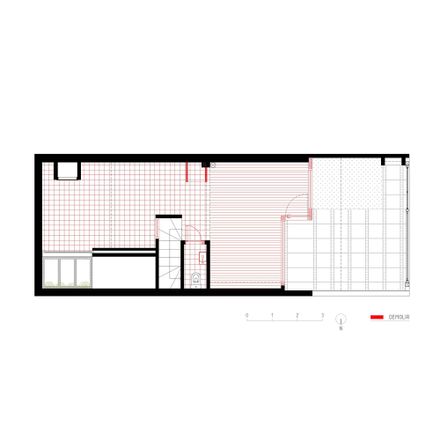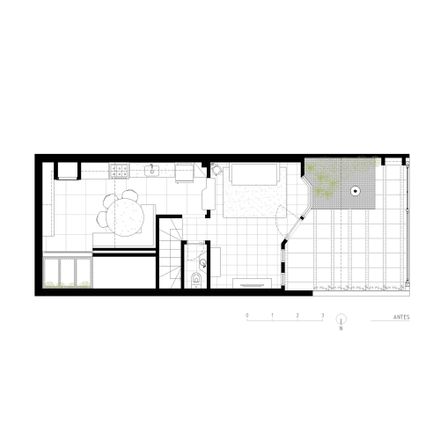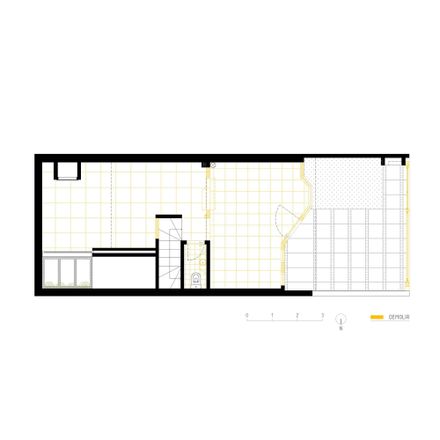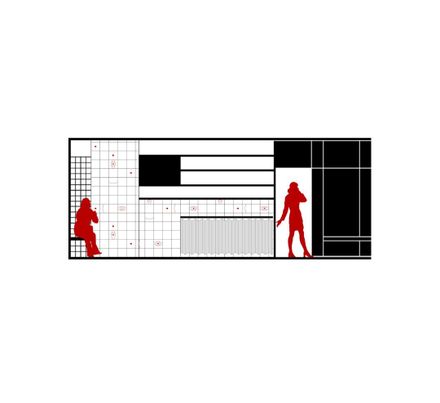ARCHITECTS
Atelier Aberto Arquitetura
LEAD ARCHITECT
Renata Beck, Rafael Guadagnini, Juliana Senna
MANUFACTURERS
Aramazém Do Piso, Brauwers Esquadrias, Dalle Piagge, Indooor, Manjabosco, Skania, Suvinil
PROJECT MANAGER
Renata Beck
EXECUTION MANAGER
Rafael Guadagnini
INTERIOR DESIGN
Atelier Aberto Arquitetura
CONSTRUCTION MANAGEMENT
Atelier Aberto Arquitetura
MARBLE WORKS
Basalto Santo Antônio
CARPENTRY
D'cor Móveis
AIR CONDITIONING
Gunter Climatização
YEAR
2024
LOCATION
Porto Alegre, Brazil
CATEGORY
Houses
Text description provided by architect.
Navigating the inherent challenges of a narrow house nestled between other buildings – typical of urban plots with limited frontage and depth – we embraced the opportunity to transform its ground floor.
The goal was to create a space that not only significantly elevates its habitability but also deeply reflects the vibrant essence of its owner, Beta.
A woman full of life, a dedicated yoga practitioner, and someone who cherishes moments spent entertaining friends and family, Beta's dynamic emotional and cultural background became the guiding inspiration for this renovation. Infusing her personality into the very fabric of her home was a truly rewarding endeavor.
The house's ground floor initially presented several functional and aesthetic limitations. The flooring consisted of a cold, impersonal gray porcelain, visually and tactilely uninviting.
The division between the living room and the kitchen/dining area was particularly impractical and lacked integration, awkwardly separated by a small serving hatch that hindered fluid movement and interaction.
Consequently, the living room felt dim, underutilized, and served primarily as a mere passageway rather than a welcoming social hub. While the kitchen had seen a previous renovation, its central placement within the layout contributed to the disjointed feel of the ground floor.
To fundamentally transform the ground floor experience and encourage its full, integrated use, spatial integration became the paramount design strategy. A critical intervention involved reimagining the front ground facade.
Previously characterized by angled walls and small, restrictive frosted glass windows that limited natural light and connection to the exterior, the facade was opened up. The original, inadequate openings were strategically replaced by large, expansive windowed doors.
This crucial change served multiple purposes: it dramatically enhanced natural light penetration and cross-ventilation throughout the space, and perhaps most significantly, it redefined the relationship with the front yard.
What was once primarily a functional parking space was transformed into a vibrant extension of the social area, blurring the lines between indoors and outdoors and allowing sunlight to flood the space abundantly, creating a bright and airy atmosphere.
Material choices played a key role in defining zones and adding warmth and character. In the living room, the cold gray porcelain was replaced by natural wood parquet flooring.
This material change instantly introduced warmth, texture, and a sense of comfort, clearly demarcating the relaxation and social gathering zone. In contrast, the kitchen and dining area received a distinct identity through the introduction of terracotta hydraulic tiles.
These artisanal tiles, with their rich color and intricate patterns, ground the space, adding a layer of cultural depth and vibrant personality.
Many existing furniture pieces were thoughtfully retained and strategically rearranged within the new integrated layout, demonstrating a sustainable approach and allowing Beta's personal history to remain part of the renewed space.
A singular, continuous "cabinet" element was designed as a unifying thread, visually connecting the living room, kitchen, and dining area along one wall.
This bespoke piece serves multiple functions seamlessly. In the living room, it acts as a versatile unit providing space for a TV, integrated seating, and ample shelving for books, cherished artifacts, and art displays.
As it extends into the kitchen, it transforms, integrating countertop space and storage solutions, maintaining a clean, cohesive line.
This element not only provides essential functionality but also acts as a strong visual anchor, guiding the eye through the integrated space.
An integrated heater fireplace within this element adds a focal point and provides warmth, enhancing the cozy atmosphere, particularly in the living area.
The outcome of this project transcends a simple renovation; it is a true embodiment of the client's personality and lifestyle.
The ground floor of the house, the primary focus of our intervention, has been successfully transformed from a series of disconnected, underutilized spaces into a fluid, versatile, and inviting environment.
It is now perfectly equipped and ready to welcome friends, adapt to Beta's daily routines, including her yoga practice, and serve as a dynamic backdrop for a life full of connection and activity.
