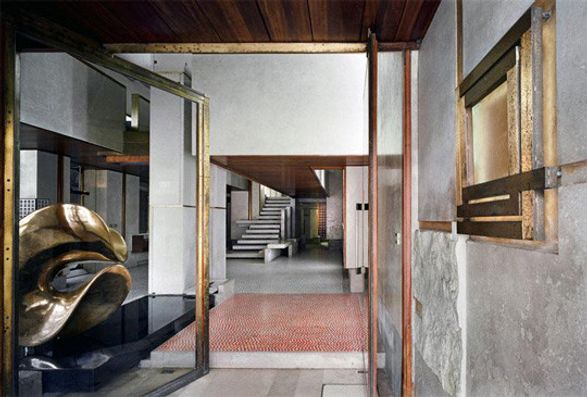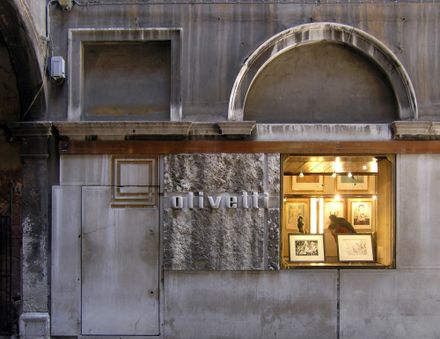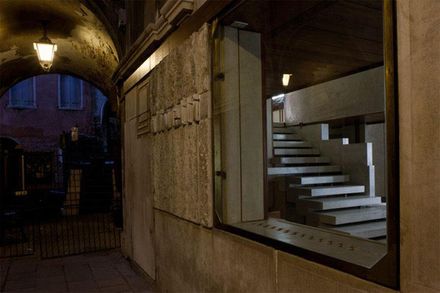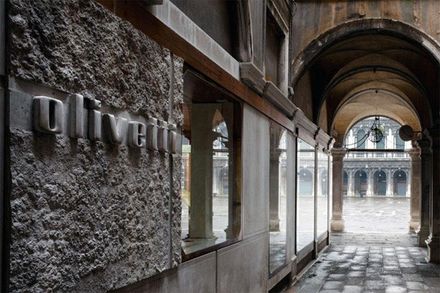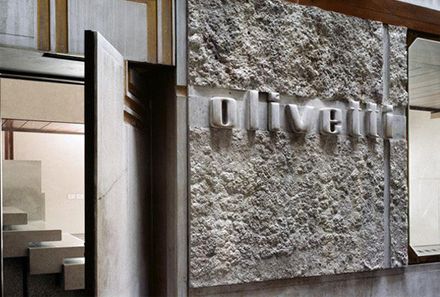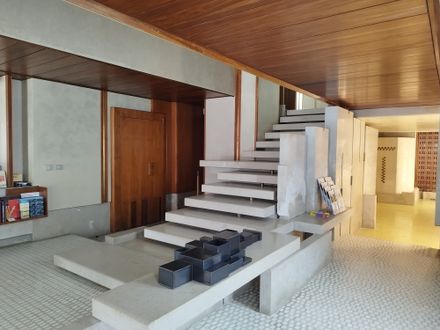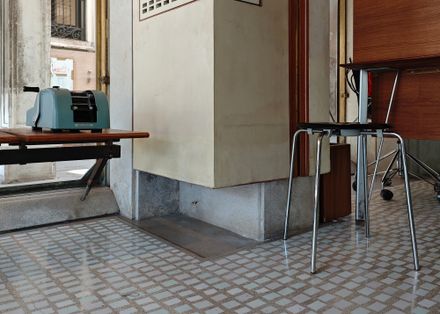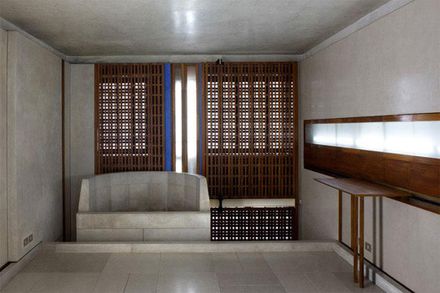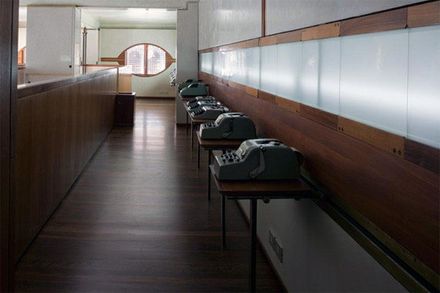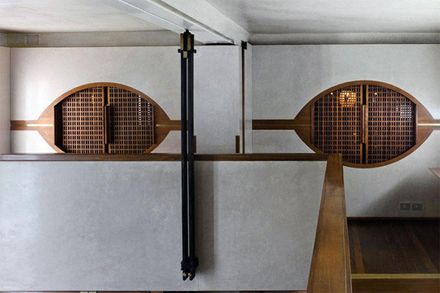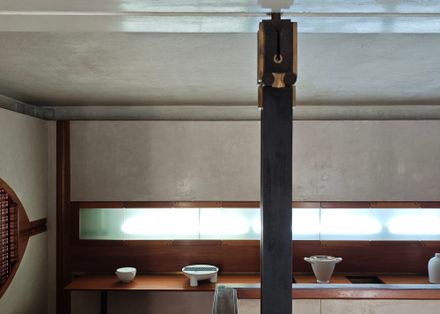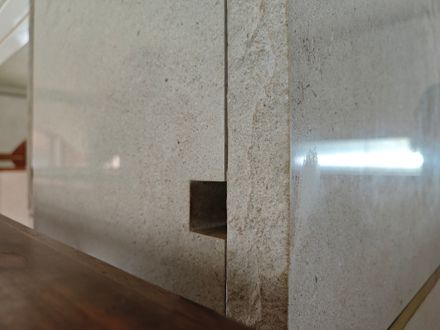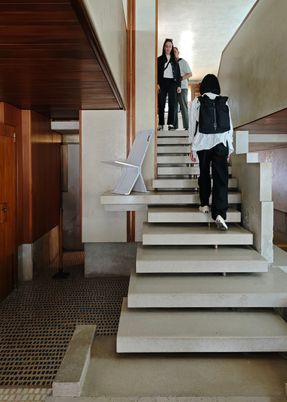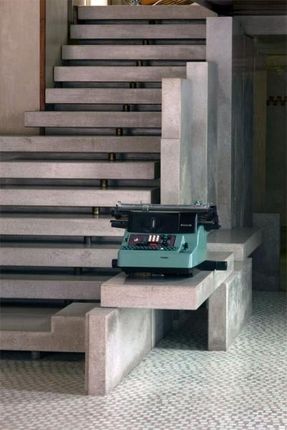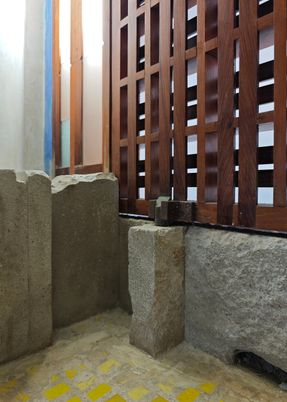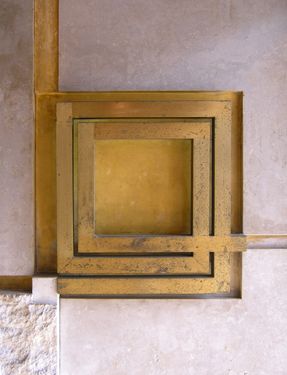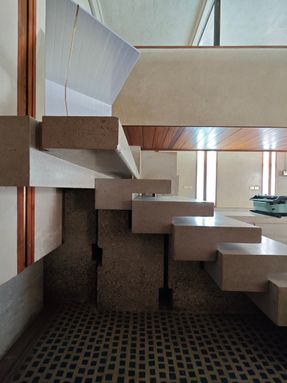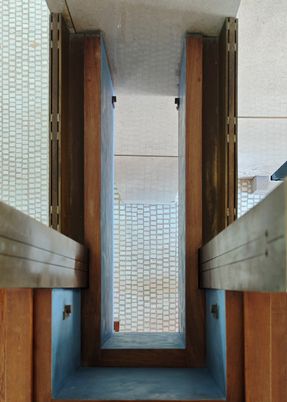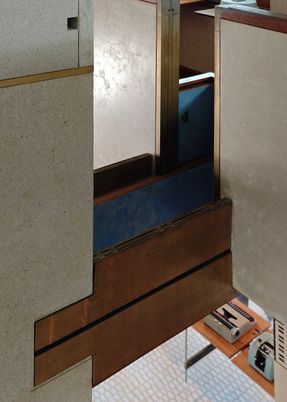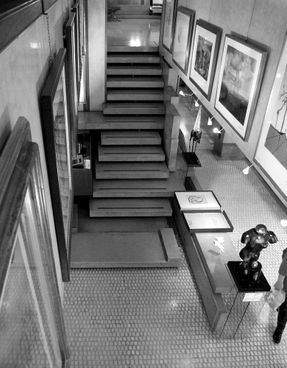AD Classics: Olivetti Showroom
ARCHITECTS
Carlo Scarpa
PHOTOGRAPHS
Jonathan Yeung, Orch_chemollo, EBRIMINI via Shutterstock
YEAR
1958
LOCATION
Italy
CATEGORY
Showroom
Tucked discreetly beneath the colonnade of Saint Mark's Square in Venice, Carlo Scarpa's Olivetti Showroom exerts a quiet yet unmistakable presence. Though often overshadowed by the grandeur of nearby landmarks—St. Mark's Basilica, the Clocktower, the Loggetta, and the Procuratie Vecchie—it attracts a particular kind of visitor.
Those who seek out one of Scarpa's architectural gems hidden in plain sight. Modest in scale but rich in detail, the showroom is meticulously maintained by FAI (Fondo Ambiente Italiano), the National Trust for Italy.
The story of the Olivetti Showroom begins in 1956, when Scarpa received the prestigious National Olivetti Award for Architecture. The following year, Olivetti—a design-forward manufacturer renowned for its typewriters—commissioned Scarpa to create a showroom in Venice.
The aim was not to build a conventional retail space, but to elevate its products through architecture. Completed in 1958, the showroom became less a store than a stage: a carefully orchestrated environment designed to express the elegance and innovation of Olivetti's machines.
Working within the constraints of an existing structure, Scarpa introduced a series of refined spatial interventions. He added new windows and opened up the interior to draw in natural light, cultivating an atmosphere of subtle drama and precision.
While preserving the historic envelope, he radically transformed the spatial experience—most notably through a signature staircase and the reconfiguration of the upper level into suspended walkways and balconies. These floating elements preserve the openness of the plan and infuse the dimly lit space with a sense of lightness and fluidity.
After a period of decline—during which the space was converted into a souvenir shop and suffered from neglect—the showroom underwent a rigorous restoration in 2011. Returned to its original form, it once again celebrates both Olivetti's legacy and Scarpa's architectural brilliance: a rare and enduring convergence of industrial design and spatial poetry.
Today, the first element that captures attention upon entering the Olivetti Showroom is undoubtedly the meticulously crafted and elegantly executed staircase.
Seemingly suspended in midair, each tread is uniquely shaped and sized, supported by a series of brass brackets that—deliberately misaligned—respond to the irregular rhythm of the steps themselves.
This intentional asymmetry imbues the stair with an organic quality, softening the rigidity of the rectilinear floorplan and bringing a sense of movement and vitality to the space.
Situated at the heart of the space, the staircase becomes more than a means of circulation—it is a sculptural centerpiece, a surface for display, a temporary worktable, and even an informal bench.
Beyond its aesthetic and functional presence, it also solves a key spatial dilemma: by wrapping around a bulky storage or back-of-house volume that might otherwise divide the showroom awkwardly, the staircase seamlessly integrates this mass into the spatial composition, maintaining a sense of continuity and openness.
The use of brass and metal detailing extends beyond the stair, appearing throughout the showroom in door hardware, cabinetry pulls, handrails, column seams, and suspension elements.
These accents frequently mark moments of transition. At an intimate scale, they bridge between materials—mediating contrast and softening junctions. At a broader scale, they define spatial shifts.
For example, each tension rod supporting the elevated walkway is capped with a polished bronze tip, reinforcing the visual impression of suspension.
These gleaming points echo the brass stair brackets, together forming a luminous constellation of connections—each a quiet assertion of Scarpa's belief in the expressive power of detail.
But perhaps these metal accents serve more than a decorative role. Just as Scarpa restructured the interior to welcome natural light—introducing windows, walkways, and open sightlines—the brass introduces a second order of illumination.
It is not a bright or artificial light, but a gentle, reflective shimmer that lends warmth to the dim interior. As the brass ages, it patinates, marking the passage of time and embedding temporal richness into the material palette. In this way, even the smallest details participate in a larger atmospheric composition.
Scarpa's material precision is especially evident in the central column. At first glance, the vertical post seems to nest within a horizontal beam, evoking the elegance of traditional joinery.
Yet on closer inspection, the connection is revealed as a subtle deception: the post is hollow, forming a vertical void that separates the column from the beam it appears to support.
The supposed notch is not a structural detail but a sculpted surface treatment—a visual suggestion rather than a load-bearing joint.
This theme of misdirection continues at the column's corners, where Scarpa eschews a crisp miter in favor of a lap seam.
But even here, the lap is neither mechanical nor clean—it's deliberately rough and irregular, a tactile articulation of cut and edge.
Rather than concealing the material joint, Scarpa highlights it, creating a tension between refinement and rawness.
It is this interplay—between structure and illusion, precision and imperfection—that defines the spatial language of the showroom.
Upon departure, one is often compelled to turn back—not out of habit, but because the space leaves a lingering imprint. One final detail draws the eye: the floor.
Composed of marble and glass chips embedded in a terrazzo-like matrix, the surface glows softly under ambient light, scattering gentle reflections that animate the space.
Seamless at first glance, it reveals joints only at key moments—where it meets walls, traces stair edges, or shifts in tone.
These subtle demarcations organize the space without fragmenting it, preserving the openness and continuity that define the showroom's character.
Here, as throughout the project, Scarpa's mastery lies in his ability to imbue every joint and transition with meaning—turning construction into composition.

