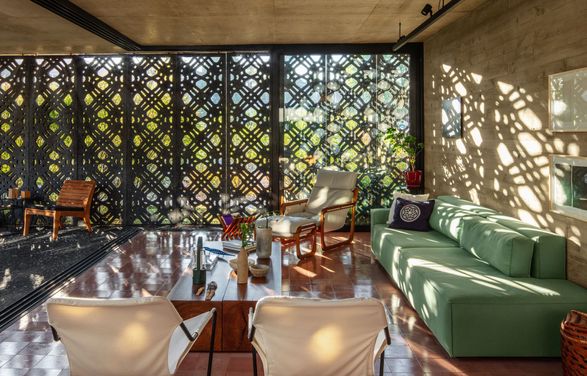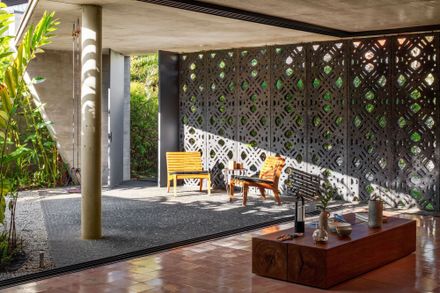ARCHITECTS
Fernanda Neiva, Fernanda Palmieri, Paula Zasnicoff
MANUFACTURERS
Alonso Mármores, Gfb Marcenaria, Ladrilho Saltense, Metal Art, Reka, Stone, Unika
LEAD ARCHITECTS
Fernanda Neiva, Fernanda Palmieri, Paula Zasnicoff
CONSTRUCTION
Mauricio Boaventura
LANDSCAPE DESIGN
Gabriella Ornaghi, Bianca Vasone
LIGHTING DESIGN
Fernanda Neiva
DESIGN TEAM
Monica Romanhol
INTERIOR DESIGN
Fernanda Neiva
STRUCTURES
Benedictis Engenharia
FOUNDATIONS
Benedictis Engenharia
ELECTRICAL ENGINEERING
Phi Engenharia De Instalações
HYDRAULICAL ENGINEERING
Phi Engenharia De Instalações
LOCATION
Brazil
CATEGORY
Houses
Text description provided by architect.
Fernanda Neiva, Fernanda Palmieri and Paula Zasnicoff trained as architects at FAU-USP (School of Architecture and Urbanism - University of Sao Paulo), developed their final thesis together and shared the initial stages of their professional career.
Life took them to different situations and places in Brasil, and on different continents. In 2019, the life long friendship between these architects and their client created the opportunity for a reunion and collaborative project.
The architects came together on a bank holiday weekend to conceive the project which was subsequently developed by Galeria Arquitetos under the coordination and supervision of Fernanda Neiva.
The design of this house called "Casa Renda" explores the integration of inside and outside spaces through floor to ceiling windows, the perforated façade elements, the continuity of materials, and through the relationship of the different spaces with the central garden.
The spatial arrangement integrates the living areas with the open plan kitchen, veranda and garden. While spaces such as bedrooms and utility areas are arranged peripherally to provide privacy.
From the garden at the centre it is possible to access the roof terrace which makes the most of the sunny roof level.
Concrete is the predominant material of the project, present in the exposed structure, in the hand-made cement floor tiles, in the kitchen worktops and in the precast panels that compose the façade.
The design of the façade draws on the patterns found in traditional Brazilian hand-made lace and constitutes one of the main features of the house, presenting a woven façade to the street. Casa Renda translates as "The Lace House”.


























