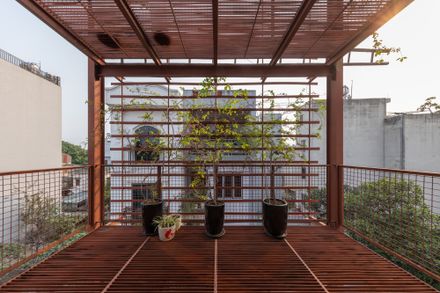ARCHITECTS
Atelier 12
LEAD ARCHITECTS
Dang Duc Viet
MANUFACTURERS
An Cuong, Hailongglass, Jotun, Kingled, Thanh Hoa Stone (Local Shop)
YEAR
2022
LOCATION
Vietnam
CATEGORY
Houses
Text description provided by architect.
For those familiar with Hanoi, a stroll through the 36 ancient streets may still feel poetic, but it no longer masks the fact that the city has grown more congested.
Among the tightly packed houses, MK House was designed for a small family of three on compact 4x11-meter squares, guided by a simple wish: a home that is enough for living, working, and playing without barriers.
In big cities like Hanoi, the fragmentation of family living spaces has become common. As density increases, homes grow more enclosed, from the façade to the interiors and individual rooms, shielding their inhabitants from outside intrusion.
However, in doing so, they also widen the emotional and spatial distance between family members. The more constrained the outside world becomes, the more people desire openness from the inside.
In addition, the closedness of typical Hanoi houses is also the reason why the homeowner expected open spaces so that the house would not be isolated, and create a soft connection with the street life.
That's why we approached MK House differently: an open floor plan, minimal partitions, and a strong emphasis on natural elements like sunlight and wind flow, we created a living environment that feels whole, and keeps the family members connected.
On the lower floor, the owner's workplace is open, using almost the entire area. The functional areas, such as the living room, kitchen, dining table, bedroom, etc., of the family are placed on the upper floors.
Having a limited width of only 4 meters, the space organization solution requires efficiency, maintaining ventilation, and internal connectivity.
Instead, we designed a transparent-floored corridor combined with a hollow steel ladder, a flexible structure that plays the role of a traffic platform, a place to get natural light and ventilation, while opening up a seamless vertical connection throughout the house.
This not only enhances spatial clarity but also fosters everyday interaction among family members. The front of the house is a setback area according to planning regulations, where it is impossible to build with concrete, but opens up opportunities for a lighter structure.
We chose to install a hollow steel floor system with a facade woven with thin steel strips, simulating the appearance of "liếp tre" - traditional bamboo blinds.
This structure serves multiple roles: it functions as a balcony, a seasonal buffer, a vertical garden, or simply as a flowing steel curtain mediating between the house and the streetscape.
It is also a quiet metaphor for how traditional Vietnamese architecture engages with nature softly, thoughtfully, and adaptably.
Besides the functional requirements, MK House also reflects a private cultural layer in the homeowner's life, which is cultivated over the years with a rich spiritual and aesthetic life.
This cultivation creates the soul of the house through the way they live, preserve, and cherish the values belonging to their memories and identity.
MK House does not show off comfort, but chooses sufficiency. The emphasis is on natural light and the connection between people and their place.
Simple elements such as clear views, sunlight coming through the cracks of the doors, or the presence of relatives even in different rooms, nurture a healthy spiritual life.

































