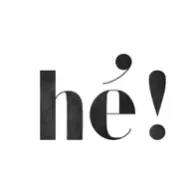ARCHITECTS
Hé! Architectuur
STRUCTURAL ENGINEERS
Jo Deflander Bv
GENERAL CONTRACTOR
Imabuild Bv
MANUFACTURERS
Rotordc
INTERIOR AND FINISH CARPENTRY
Blauwberg Bv
PHOTOGRAPHS
Tim Van De Velde
AREA
282 M²
YEAR
2023
LOCATION
Anderlecht, Belgium
CATEGORY
Houses, Renovation
Text description provided by architect.
Kaat restores artworks, and Thomas works for the VRT. They bought a typical, narrow house in the Brussels sub-municipality of Anderlecht for their family of three children.
The house was cluttered with several small outbuildings and a tiny garden. The main asset was the clear view towards the back, allowing natural light to flood in during the morning and afternoon.
The visual axis ends in a view of the former Veterinary School, a monumental complex from the 19th century.
The clients' request was to reorganize and connect the living areas. On the two lowest floors, they wanted to bring in more natural light, open up the space, and provide a studio for Kaat.
With a fondness for townhouses and a raw 'unfinished' aesthetic, they already had a clear vision in mind. Still, they welcomed new architectural perspectives and material suggestions.
The proposal by hé! involved demolishing the old annex to reorganize the living spaces vertically and create more outdoor space. The architects also redistributed the day and night zones more evenly across the house's five levels.
The "bel étage" (the elevated ground floor) now houses the kitchen and dining room, while the second floor is home to the living room.
By completely removing the room above the kitchen, a diagonal connection is created between the living spaces, allowing the evening light from the front to penetrate deeper into the house.
A few structural interventions opened up the stairwell, making the ground floor feel wider and improving the flow of movement.
The transverse steel beams from the former outbuildings were preserved. Hé! repurposed them to support outdoor lighting, climbing plants, and sunshades.
This approach inspired hé! to build the terrace in the same way. A transverse steel beam now carries reclaimed wooden beams, recovered during the demolition of the first floor.
A perforated steel plate forms the terrace floor, letting light filter through to the garden zone and studio below.
Kaat and Thomas immediately embraced the reuse philosophy and enthusiastically took part in the process.
They collected and stored stacks of marble slabs, salvaged from Brussels North Station, at Rotor, later using them to clad the bathroom and kitchen worktop.
In the double-height kitchen area and stairwell, the brickwork was left exposed and treated with limewash, highlighting hé!'s intervention and creating a unique atmosphere, while also benefiting the budget.
































