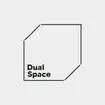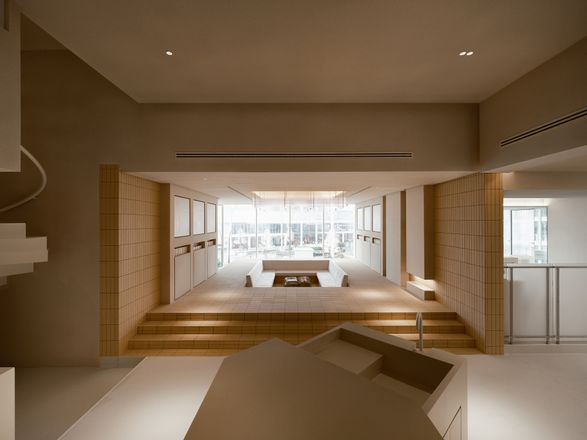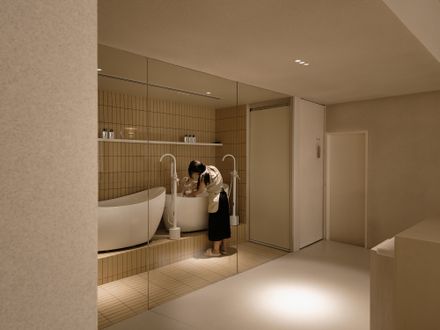
Cher's Hair Salon
ARCHITECTS
Dualspace Studio
LEAD ARCHITECTS
Yongwei Lew, Eliz Wong
PHOTOGRAPHS
Twj Photography
AREA
3500 Ft²
YEAR
2024
LOCATION
Kuala Lumpur, Malaysia
CATEGORY
Wellbeing, Interior Design
Text description provided by architect.
This hair salon interior explores a refined sensibility through material restraint and spatial clarity, creating a space where contemporary elegance meets quiet indulgence. The design intent was to elevate everyday beauty rituals into moments of serene immersion—an atmosphere of modern luxury without excess.
The conceptual foundation was built around contrast and diffusion—pairing matte finishes with matte-transparent surfaces to create visual depth without gloss.
The space avoids dramatic gestures in favor of subtle sophistication. Throughout, light plays gently across diffused acrylic, honed tiles, and soft textiles, forming a calm, composed backdrop for self-care.
A sunken seating area anchors the layout—part architectural gesture, part emotional invitation. Designed as both a spatial pause and a social nucleus, the sofa nest is surrounded by the waiting and wash zones, creating layered thresholds that guide clients seamlessly from one ritual to the next.
Matte-finish tiles run across these zones, chosen for their quiet texture and light-absorbing quality, lending visual calm and hygienic practicality.
An acrylic installation floats above the waiting lounge—both a brand statement and a sculptural element. Its form, lit from within, casts a soft glow across the room, subtly drawing focus without overwhelming.
Below, the logo is etched into the surface, reinforcing identity through ambient presence rather than overt signage.
At the core of the salon lies a monolithic stone island—cut and finished in seamless planes. It serves as both a product display and a testing station, encouraging tactile engagement with haircare items in a setting that feels curated and intentional.
This island, along with the softly lit acrylic piece above, creates a balanced visual axis for the room. Mirrors—typically utilitarian—were reimagined as dynamic tools of perception.
Positioned at 45 degrees and fully rotatable, they offer clients multiple viewing angles of their transformation, enhancing both function and experience.
Materially, the salon champions craftsmanship and control. Finishes were selected for their durability and tactile comfort. Acrylic elements were CNC-milled and edge-lit, while stone surfaces were dry-fitted with precision.
Lighting was fully integrated into furniture elements to maintain visual consistency and reduce ceiling clutter.
Ultimately, this project presents a holistic vision of modern grooming space—where materials, light, and form coalesce to create a soothing, spatially rich experience that quietly redefines salon culture.





















