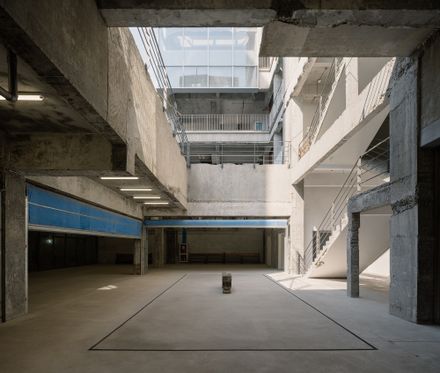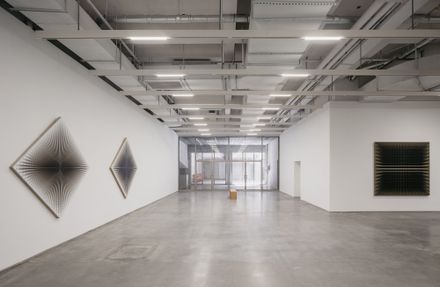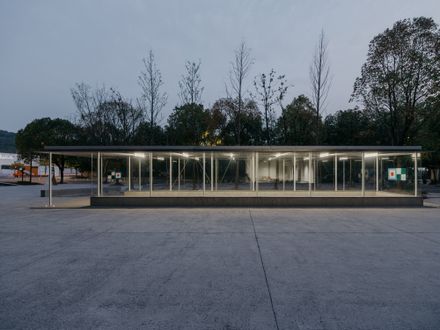BRITA 131 Art Space
ARCHITECTS
Jiangjie Office
MANUFACTURERS
Rongxi Lighting
GRAPHIC DESIGN
702 Design
CONSTRUCTOR
Uhjoh Woodworker And Team
LIGHTING DESIGNERS
Rongxi Lighting
DESIGN TEAM
Zhang Jincheng, Jiang Zhixia, Li Chongwei
FLOORING
Ugan Concept
PHOTOGRAPHS
Wen Studio
AREA
2000 M²
YEAR
2025
LOCATION
Hangzhou, China
CATEGORY
Gallery, Museum & Exhibition Interiors
Text description provided by architect.
BRITA 131 Art Space recently opened its doors to the public. This project was initiated by founder Xiao Jun in the BAC art community, with the aim of integrating the works of local artists into daily life and connecting them with the wider public. As a non-profit art organization, it is not only an exhibition space, but also a communication platform.
PROJECT BACKGROUND AND TRANSFORMATION STRATEGY
BAC Art Community is located in Xihu District, Hangzhou, in the vicinity of Qutang (opposite to the Xiangshan Campus of the China Academy of Art).
Originally a rotten building abandoned for 9 years, it has been transformed into an art and cultural district integrating art teaching, creative offices, a public gallery, a design hotel, and a commercial street area, with a total land area of 17.48 acres and a floor area of 37,900 square meters, providing a complete learning, working, social, and living environment for the young art community.
It will provide a complete environment for young artists to study, work, socialize and live.
The design team Jiangjie Office, led by Jiangjie, transformed part of the underground space of BAC into a multi-functional art exhibition and public space with a total area of about 2,000 square meters, including the main exhibition hall, curatorial space, art store, sunken plaza, office and storage areas, and two ground-level buildings - the Entrance Glass House and B131.
Entrance Glass House and B131 Café. At the same time, new content is proposed for the space.
The intervention of the art gallery is not a mere spatial transformation, but a new urban strategy. It connects with the flow of the neighborhood and the pedestrian system at ground level through a series of open spaces with blurred boundaries, making the site part of the city rather than an isolated body of buildings.
Areas such as the entrance plaza, the sunken courtyard, and the B131 café form a continuous public space that allows natural access for non-museum visitors, blurring the boundaries between the exhibition space and urban life.
HORIZONTALLY EXPANDING TRAPEZOIDAL ROOF
The former bicycle ramp on the north side of the building is transformed into the main entrance of the museum.
After the removal of the heavy steel frame, a horizontally expanding trapezoidal roof is set up, which is supported by 23 sequentially aligned columns, giving the eaves a light and floating gesture.
The colonnade reinforces the ritual of entering the museum and gives the entrance a recognizable façade. The main entrance is in dialogue with the B131 café across the street, providing a flexible social space for the opening of the exhibition.
The disused bicycle passageway on the south side was removed to form an open-air sunken plaza, which brings light into the underground space, creating a semi-outdoor public plaza with more possibilities for opening parties, performances, forums, resting and exchanges.
The setting of this space allows the museum to no longer rely solely on the exhibition activities themselves, but to actively intervene and shape the public attributes of the site through architectural strategies.
THE ORDER OF THE EXHIBITION SPACE
The underground exhibition area adopts a zigzag dynamic line and contains two exhibition spaces, which can be flexibly adjusted in size according to curatorial needs.
The design is based on the current situation of the site, and the spatial order is sorted out through the minimized intervention strategy. The exhibition space is not just a closed "display box", but a place that can accommodate multiple events and social activities.
The zigzag pattern reinforces the continuity of the site, allowing for a freer path of viewing rather than passive obedience to a single narrative structure.
This strategy allows the museum's spatial attributes to be more flexible, in keeping with contemporary curatorial approaches.
The whole atmosphere of the gallery is relaxed and casual, not sticking to the seriousness of traditional art museums, but becoming an open, diversified and young art place.
BRITA 131 Art Space is not only an exhibition space, but also an open place embedded in urban life. Its entrance plaza, sunken courtyard, and B131 Café together form a continuous spatial sequence, making the art museum's way of being looser and more fluid rather than closed and self-contained.
Through a restrained architectural language, a precise construction method, and an interactive strategy with the urban environment, the building becomes both a part of the site and a positive influence on the surrounding area, finding a delicate balance between architecture and nature, and architecture and the city.









































