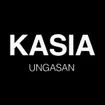
Kasia Ungasan Boutique Hotel, Cafe & Co-Working
ARCHITECTS
Kasia Design
PHOTOGRAPHS
David Del Fabro
AREA
540 M²
YEAR
2023
LOCATION
South Kuta, Indonesia
CATEGORY
Hotels, Mixed Use Architecture
Text description provided by architect.
Kasia Ungasan, located on Bali's Bukit Peninsula, presents a compelling case study in the contemporary application of Tropical Brutalism.
This multi-functional development, encompassing a boutique hotel, cafe, creative studio, and co-working space, is articulated as a singular, monolithic volume that demonstrates a sophisticated understanding of spatial organization and material expression.
The project's architectural language is defined by its bold simplicity and a restrained palette of materials. Exposed concrete serves as the primary building material, its raw texture and inherent structural properties celebrated throughout.
This Brutalist foundation is strategically juxtaposed with the warmth of locally sourced timber, the refined sleekness of metal detailing, and the transparency of expansive glazing.
This interplay of contrasting materials not only creates visual interest but also articulates a clear hierarchy of spaces and functions.
Kasia Ungasan's volumetric strategy is particularly noteworthy. The structure is conceived as a three-story edifice, with the ground level partially embedded into the site's sloping topography.
This gesture anchors the building to its context, minimizing its visual impact on the landscape and establishing a direct connection to the earth.
This partially submerged level houses the pool area, a recessed sanctuary that benefits from the thermal mass of the surrounding earth and provides a sense of secluded tranquility.
The two lower levels accommodate the boutique hotel rooms, where the design prioritizes minimalist aesthetics and spatial clarity.
These private retreats are characterized by clean lines, uncluttered layouts, and a carefully curated selection of materials that emphasize the inherent beauty of the concrete, wood, and metal.
Full-height glazing provides controlled views of the surrounding landscape, blurring the boundaries between inside and outside while maintaining a sense of privacy.
The rooftop level functions as the project's social nexus, housing the cafe, creative studio, and co-working space.
This elevated platform capitalizes on panoramic views of the surrounding jungle, offering a dynamic and inspiring environment for interaction and creative pursuits.
The spatial configuration of this level encourages a fluid transition between the distinct program elements, fostering a sense of community and collaboration.
The articulation of light and shadow plays a critical role in defining the architectural experience at Kasia Ungasan. The building volume provides shade and mitigates solar heat gain, a crucial consideration in Bali's tropical climate.
The orientation of the volume and the strategic placement of openings make an efficient use of passive ventilation.
The use of textured surfaces further modulates the natural light, creating a dynamic interplay of light and shadow throughout the day.
Kasia Ungasan exemplifies a nuanced approach to Tropical Brutalism, demonstrating how a limited material palette and a clear spatial strategy can yield a sophisticated and contextually responsive architectural solution.
The project offers valuable insights into the potential of monolithic design, the integration of landscape and built form, and the creation of multi-functional spaces that cater to the evolving needs of contemporary lifestyles.
It is a compelling addition to Bali's architectural landscape and a noteworthy example of contemporary tropical design.































