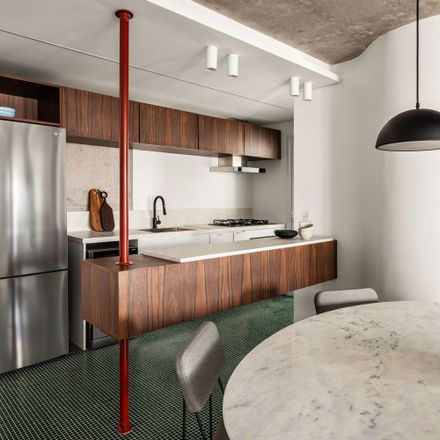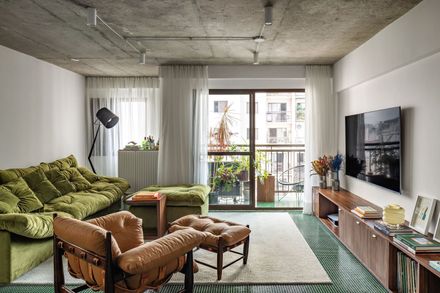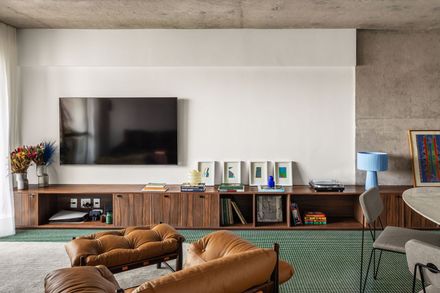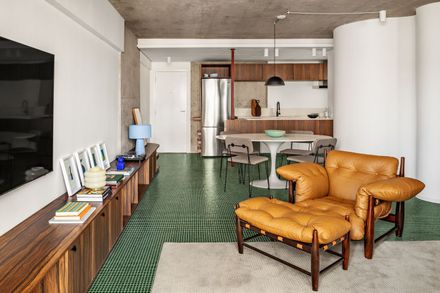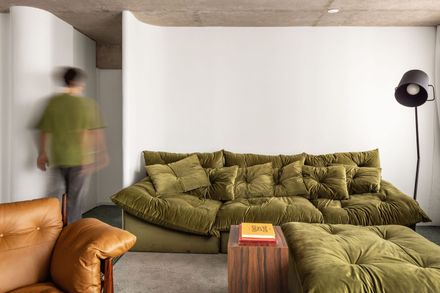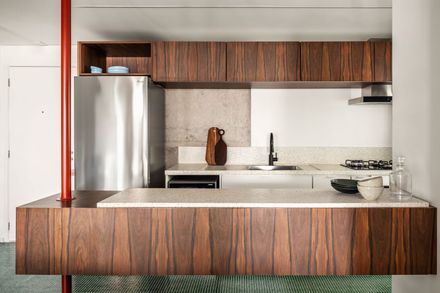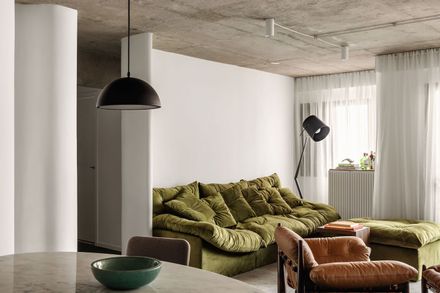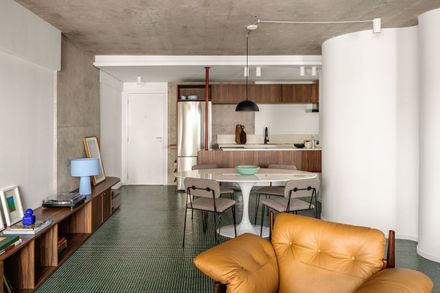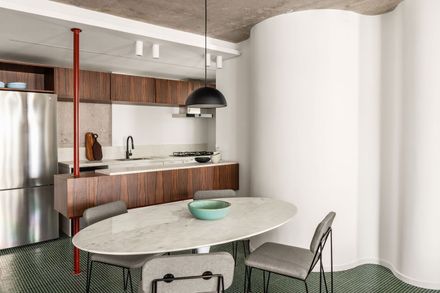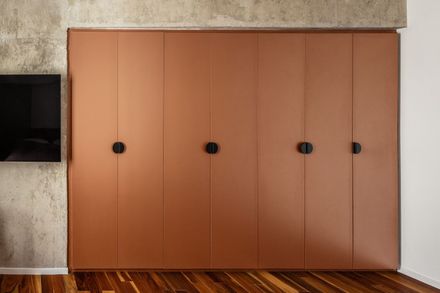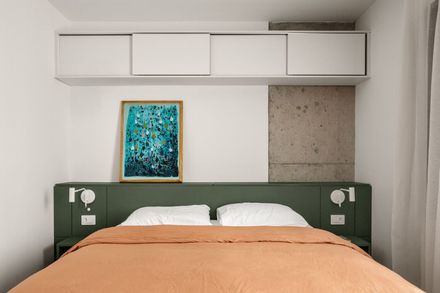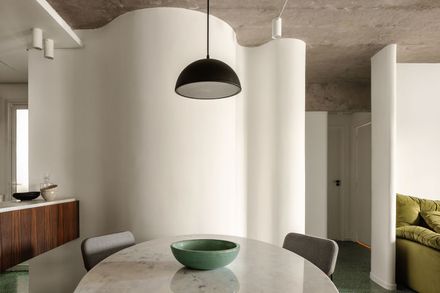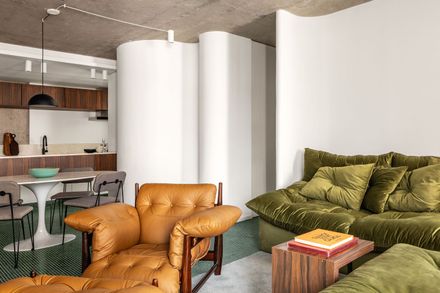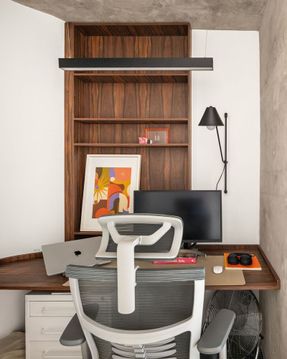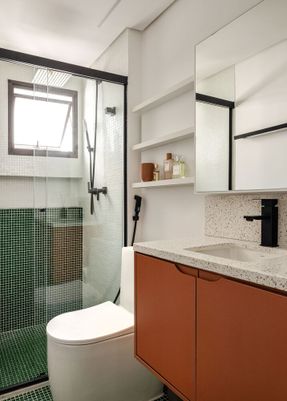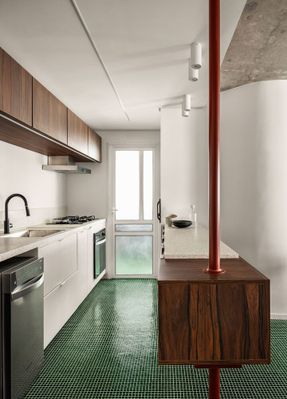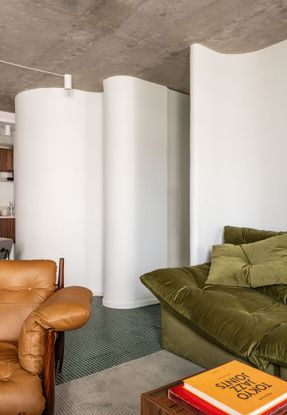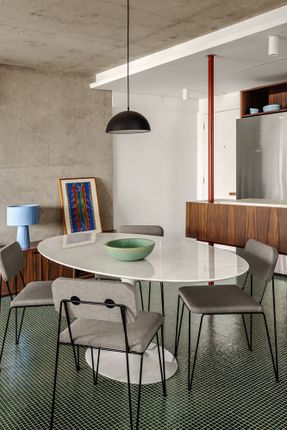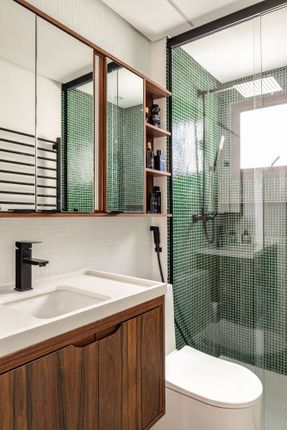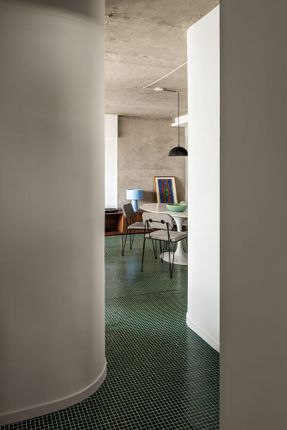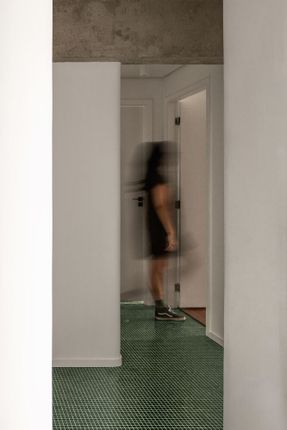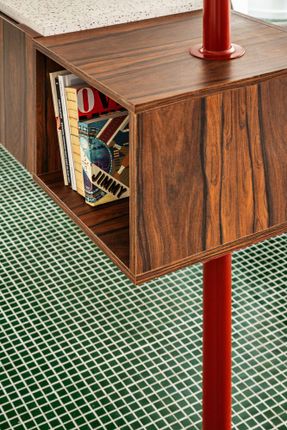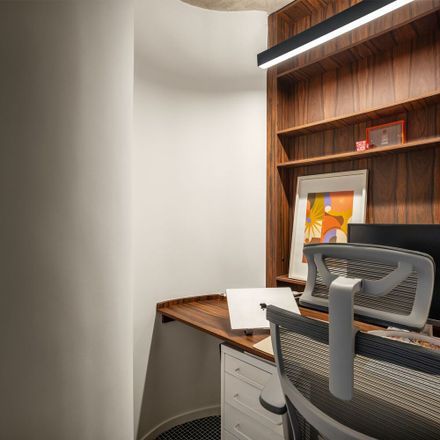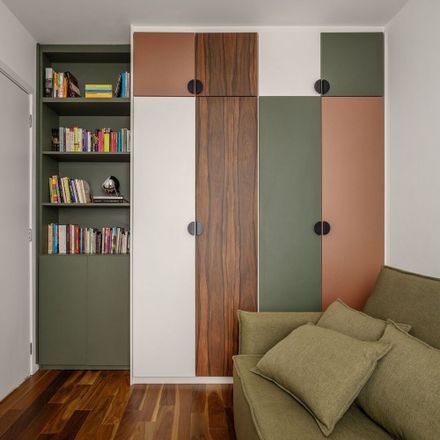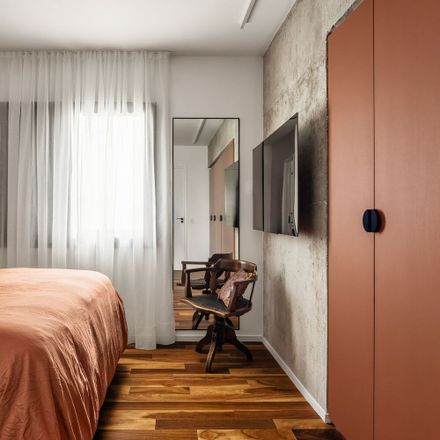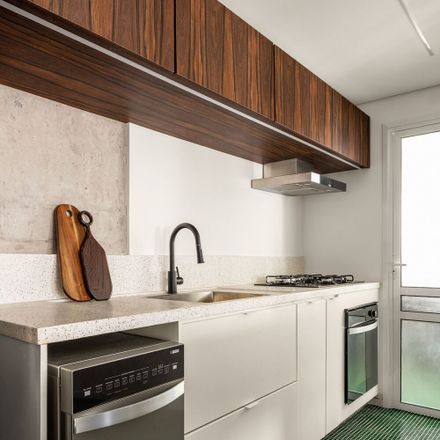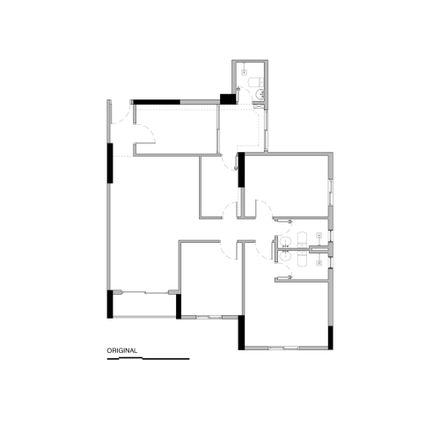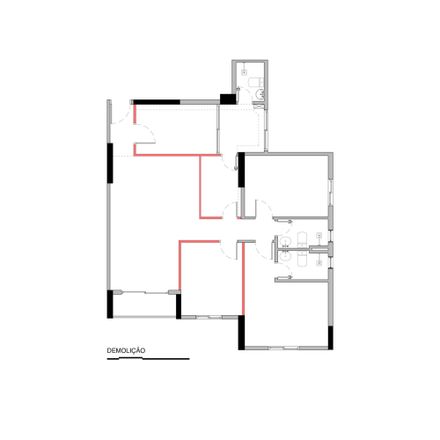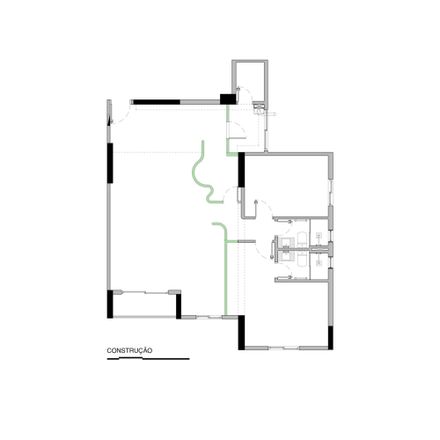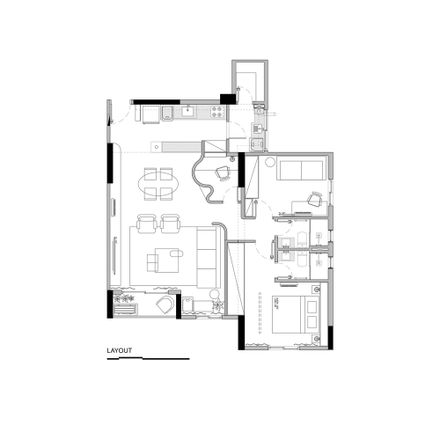Core Apartment
ARCHITECTS
BOLO arquitetos
LEAD ARCHITECT
Adriano Gaspari, Gustavo Dante, Hector Briqueze e Nicole Avelino
PHOTOGRAPHS
Alberto Ricci
AREA
990 ft²
YEAR
2024
LOCATION
Barra Funda, Brazil
CATEGORY
Apartments, Renovation, Apartment Interiors
We redesigned the entire layout of the apartment to meet the clients' needs. We brought three strong concepts to the project:
the truth of the materials, highlighting all the structural elements of the apartment; the tiles, inspired by Lina Bo Bardi's Glass House; and, finally, the curves, which became architectural sculptures and sectored the social and intimate areas.
The apartment, which originally had 3 bedrooms, a closed kitchen, sectored, small, dark and dated rooms, was transformed into a spacious apartment with 2 bedrooms, an office focused on the clients' needs, a social area designed for receiving friends and, of course, plenty of personality.
We demolished the walls that divided the social area and removed one of the bedrooms, creating a large living area.
The kitchen gained more light and a suspended island, an impact element in the project.
We created a curved division between the social and intimate areas and, next to it, the office, which meets our client's specific needs.
The secondary bedroom was designed to accommodate a future child, hence the open layout and playful joinery.
The bathrooms feature the continuity of the tiles, with solutions that link to the rest of the project in the finishes.
We'd like to point out that this project was created in the way we say is ideal: a “four-handed” creation.
For us, an outstanding project has the active participation of our clients, and this was the case here.
The clients asked us to translate their specific needs through unconventional finishes and solutions, with the intention of creating a unique home that was 100% tailored to them.
For this reason, we brought in strong concepts, which the clients embraced from the start, elevating the project with their comments and personality.
Overall, the CORE apartment is a project that, for us, stands out for its decisions, as we had the opportunity to work with many of BOLO's “signature” elements, such as granilite, tiles, exposed concrete, metalwork, colored joinery and curves.

