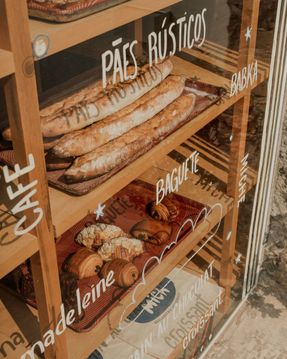Mich Mich Bakery
ARCHITECTS
Entre Escalas
LEAD ARCHITECT
Marina Panzoldo Canhadas
MANUFACTURERS
Deca, Pedras Coimbra, Reka, São Rafael, Toldos Granja Viana
STRUCTURAL ENGINEERING
Guilherme Custódio
COLLABORATOR
Rodrigo Carvalho, Delfina Facio
HYDRAULICS AND ELECTRICS
Neway Engenharia
METALWORK
Humberto Serralheria
METRIC
Planta Expressa Levantamentos Arquitetônicos
CONSTRUCTION
Edson Ferreira - Construções E Reformas
CARPENTRY
Marcenaria Barbosa
VISUAL IDENTITY
Estúdio Bora.lá
AREA
117 M²
YEAR
2024
LOCATION
São Paulo, Brazil
CATEGORY
Store
Text description provided by architect.
The small semi-detached house in the Pompeia neighborhood of São Paulo has been transformed into a small bread factory, with seating areas for the public and production areas for the products.
The architectural project for the Mich Mich Bakery was based on the premise of visually connecting the public with production.
New openings were created to establish these visual relationships, as well as providing continuity from the sidewalk to the internal courtyard.
The first floor has service areas on the front terrace, in the central hall and in the courtyard at the back.
In addition to the kitchen with all the equipment needed to run an industrial kitchen, there is also a freight elevator that makes the vertical connection between the kitchen and the upper floor.
The upper floor, which is restricted to the public, houses another production area that includes a refrigerated room for producing specific low-temperature pasta, a cold room, a storage room and a staff bathroom.
Some pre-existing architectural elements have been retained, such as the archway, wooden doors, staircase and wooden handrail.
The walls have been stripped bare, revealing not only the original construction technique (structural brickwork), but also the passage of time.
The service counter and wooden showcase were designed to receive and display the breads produced daily to the public.
As part of the kitchen invades the central hall, a new metallic closure with glass in earthy tones was proposed, reinforcing the visual relationship between the public and the production.
New materials were proposed, such as Portuguese mosaic flooring in the outdoor areas, giving continuity from the sidewalk to the area in front of the bakery, in a kind of extended public area, with a new fixed concrete bench.





















