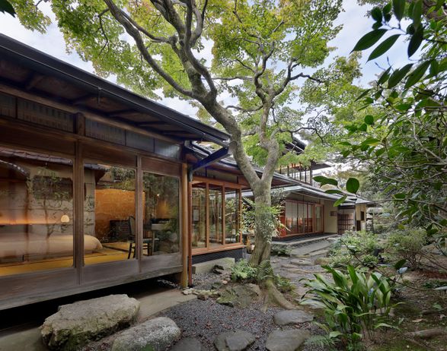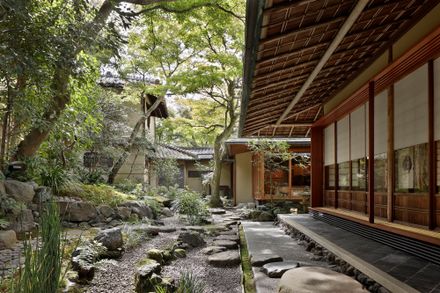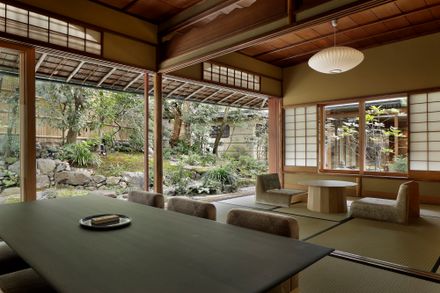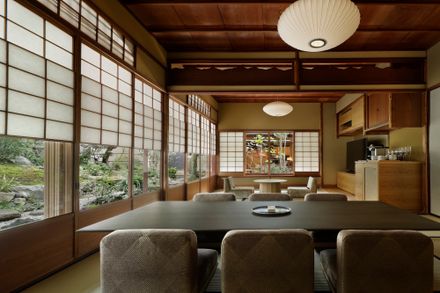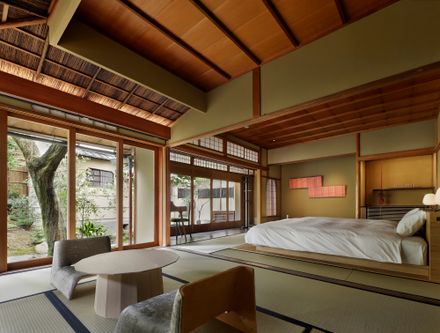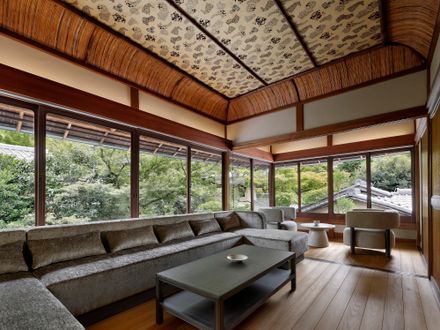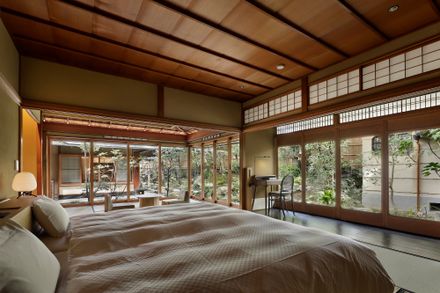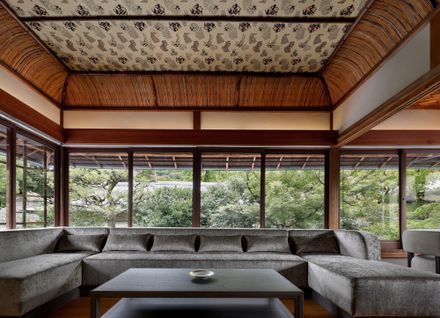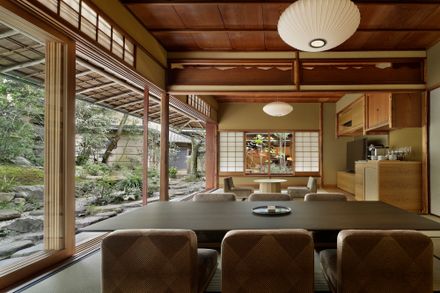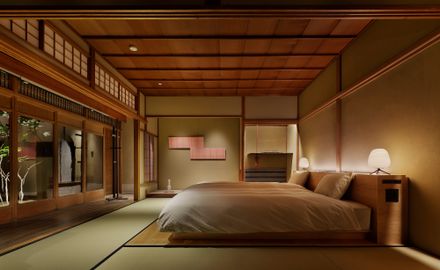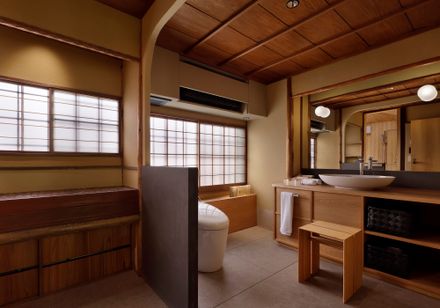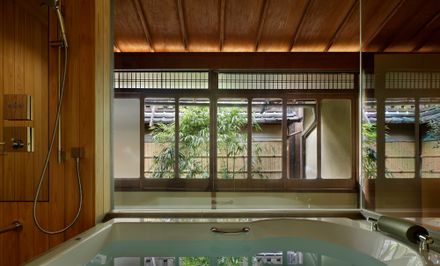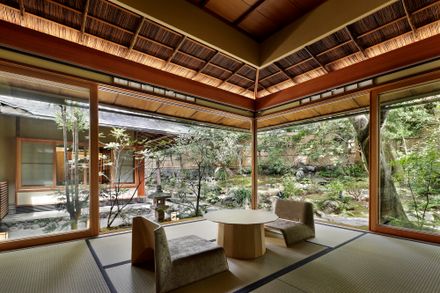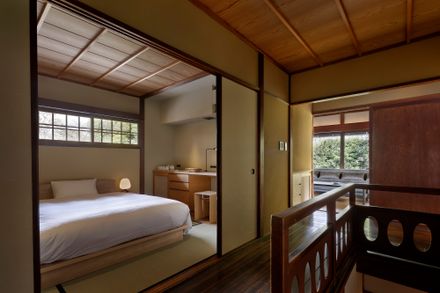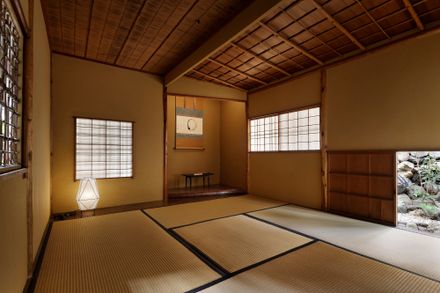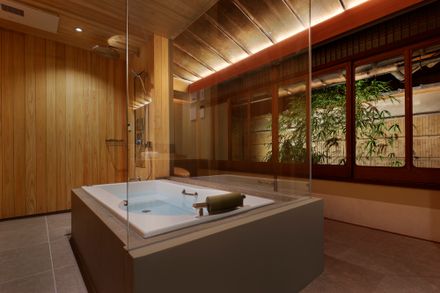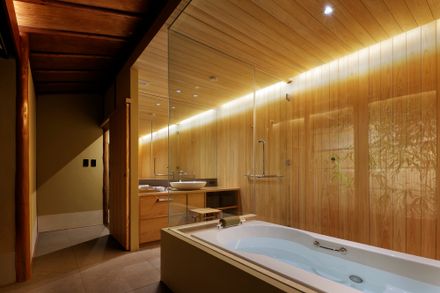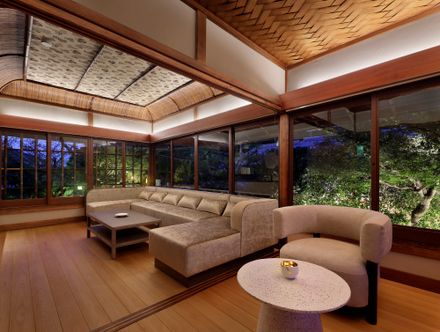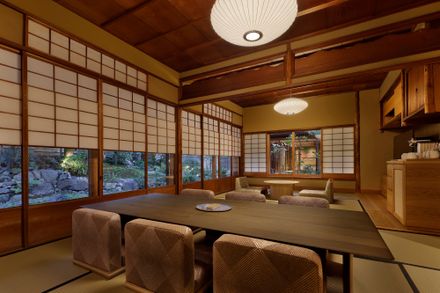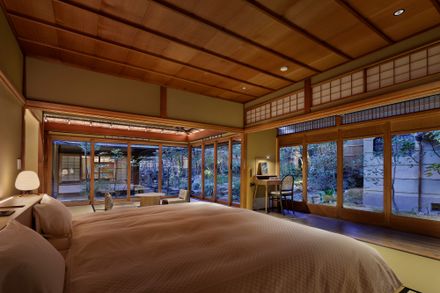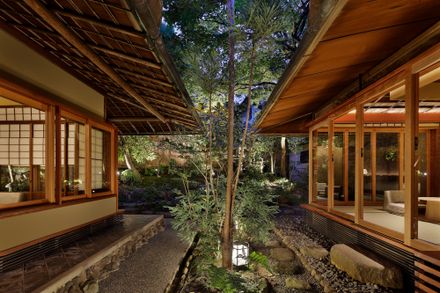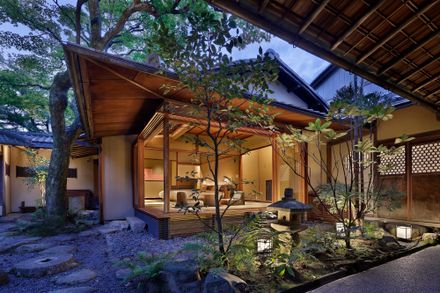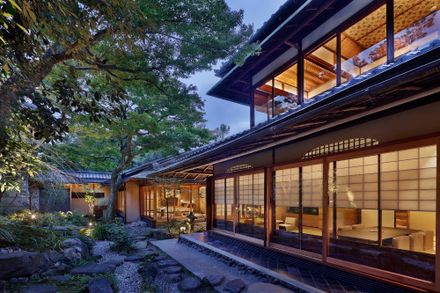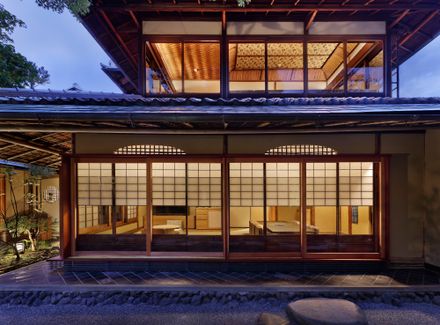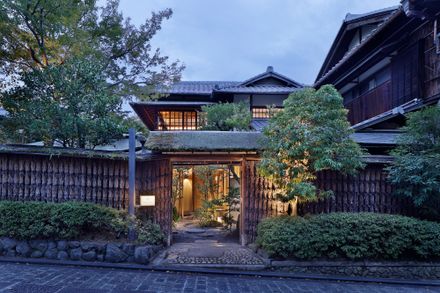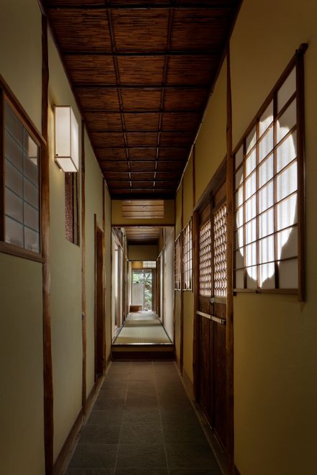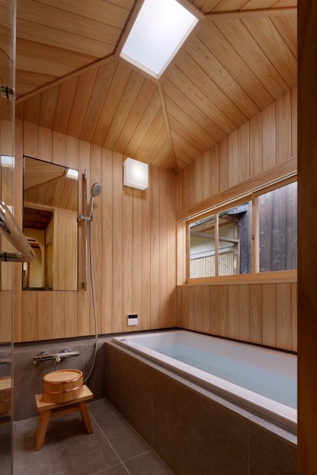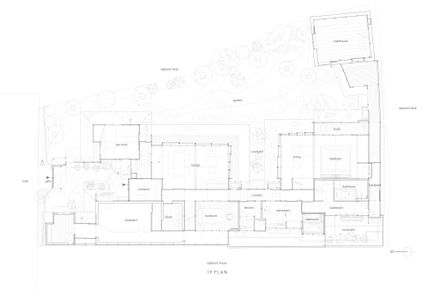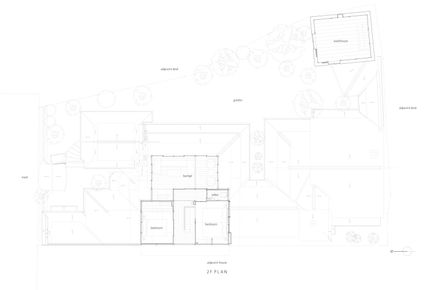
Hotel VMG Villa Kyoto
ARCHITECTS
Moriyoshi Naotake Atelier
LEAD ARCHITECTS
Naotake Moriyoshi
LEAD TEAM
Naotake Moriyoshi
PROJECT MANAGEMENT
wasab!
ARCHITECTURE OFFICES
Takane Masutani Architecture Laboratory, Atelier Yamasaki
PHOTOGRAPHS
Satoshi Shigeta
AREA
198 m²
YEAR
2024
LOCATION
Kyoto, Japan
CATEGORY
Hotels, Renovation
English description provided by the architects.
This is a hotel renovated from a Sukiya-style building in Kyoto.
The existing building was built in 1920, and the carpenter was a man who built many teahouses around the Gion area in Kyoto, and the owner was recorded as a tea master.
Records of tea ceremonies from that time, there was a description of this building as a place to hold tea ceremonies.
The site is long from north to south, the building is arranged on the west side of the site, and the garden is on the east side.
The uneven floor plan, unique to sukiya-style architecture, makes the building a spatial composition that is integrated with the garden.
This architecture should be preserved as much as possible, but it is necessary to install equipment for a hotel.
Generally, ceilings would be replaced to accommodate lighting, air conditioning, and firefighting equipment.
But in the case of sukiya-style architecture, the ceiling design is unique, and replacing it would likely diminish its value.
Therefore, the ceiling was not modified for lighting, and existing lighting was replaced, and new downlights were installed to a minimum, and the illuminance was ensured by installing indirect lighting in the floor furniture and openings using a method described below.
Air conditioning was also not installed in the ceiling, but floor-mounted and wall-mounted air conditioners, and a ventilation fan was also installed as a built-in piece of furniture to blend in with the space.
Not only preserving, but efforts were also to make the existing design look better.
Blinds were required for the windows, so indirect lighting was installed on the ceiling side where the blind boxes were installed, lighting up the existing ceiling.
As most of the floor was covered with tatami mats, the electrical wiring that usually runs through the ceiling was moved to under the floor, and switches and floor heating controls were installed in necessary places as furniture-like pillars, preserving the earthen walls.
In addition, new furniture was installed, but these were made of oak, which is different in material and color from the existing ones, so that it was possible to notice that new furniture had been added, and the relationship between the old and the new was visualized, and the aim was to give guests an impression of cleanliness.
The bathroom and washroom were designed with the same idea, with oak furniture, Japanese cypress walls and ceilings, and reinforced glass openings.
From the main bathtub, a glass window allows a view of the small courtyard garden to the west.
Structurally, calculations determined that as much of the earthen walls of the main rooms as possible were retained, while damper metal fittings and earthquake-resistant earthen wall panels were added to softly reinforce the structure.
In this way, the design was carried out with respect for the existing building from start to finish, and the color scheme and texture of the finer details were carefully confirmed and decided during construction.
By preserving the existing elements as it was, or making modest additions that blend in with them, the existing spatial composition and design remain unchanged, resulting in a new comfortable accommodation.


