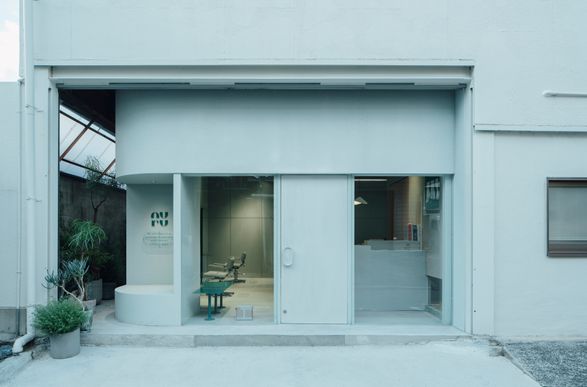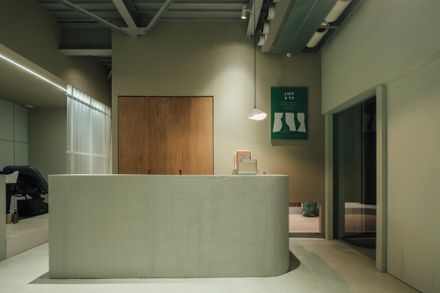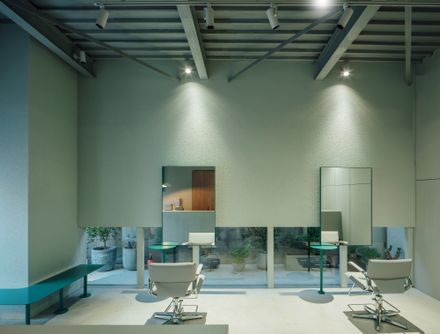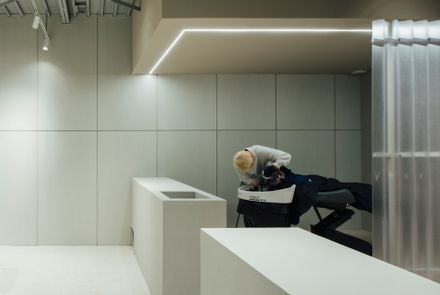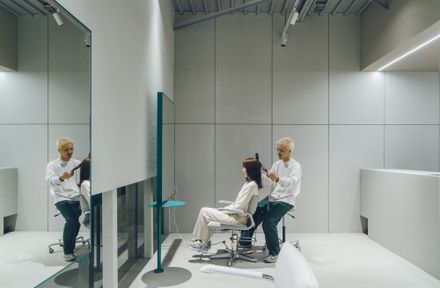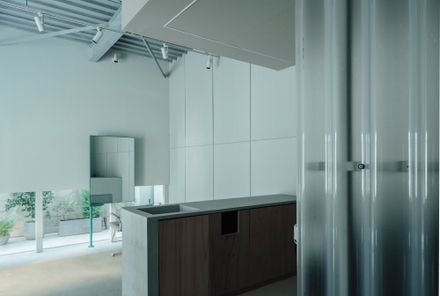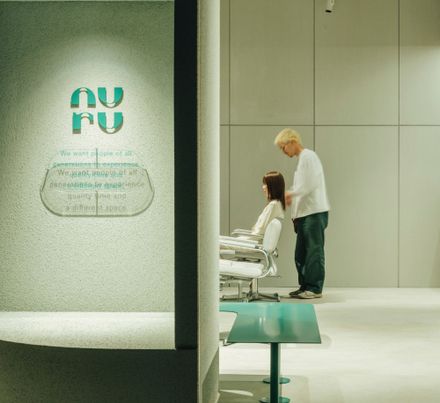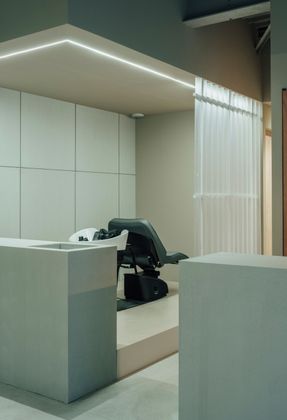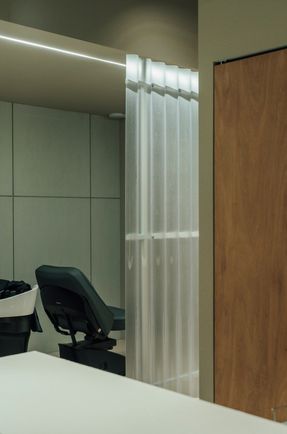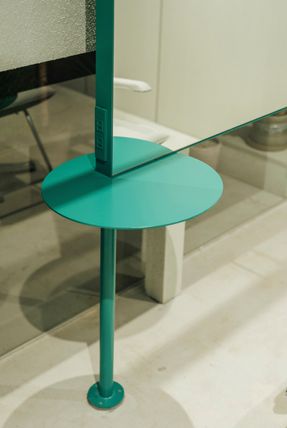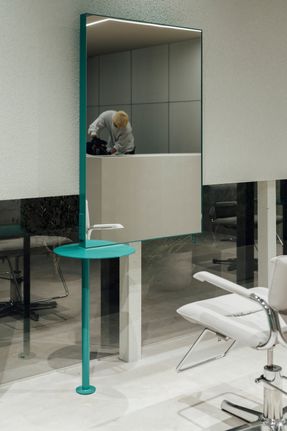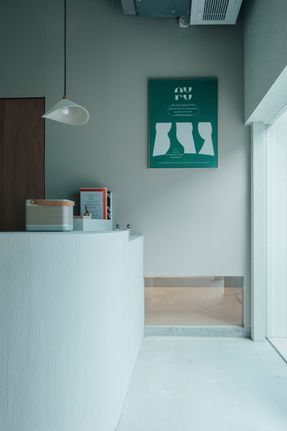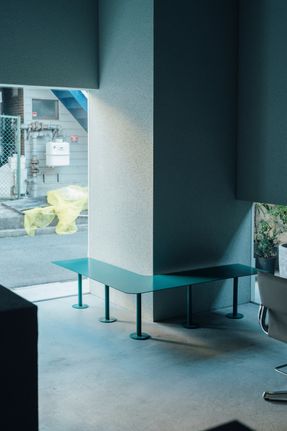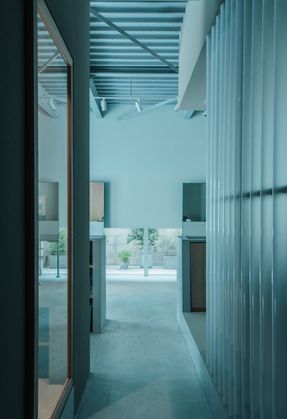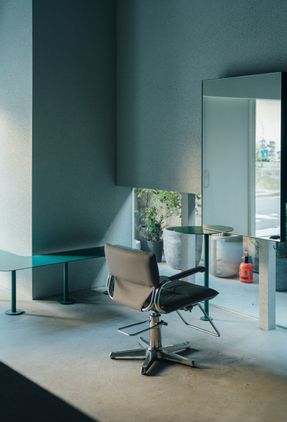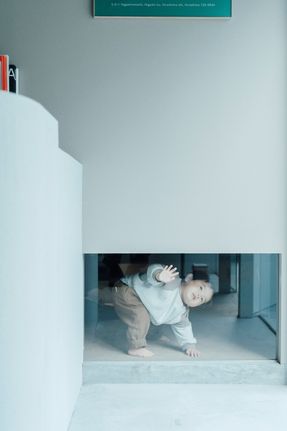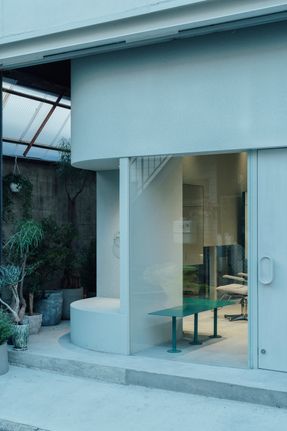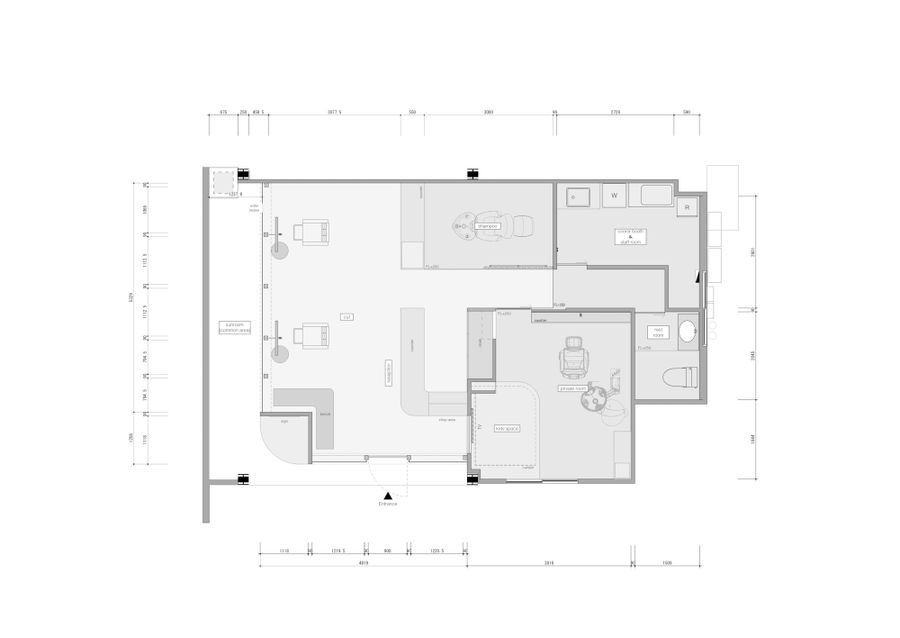nuru Hair Salon
ARCHITECTS
Fathom
LANDSCAPE ARCHITECTURE
Florist Nakamura
LEAD TEAM
Hiroyuki Nakamoto, Naoki Itaya
LEAD ARCHITECTS
Fathom
ENGINEERING & CONSULTING > OTHER
Guide
LOCATION
Japan
CATEGORY
Renovation, Wellness Interiors
The area near the elevated railway tracks that form the infrastructure of this highly convenient area, where highway interchanges and train stations are concentrated, is a bit lonely, as if it were the backside of a city that has been left behind in its development, with its many factories and warehouses.
This project was to renovate a low-rent property into a hair salon on the ground floor of a building in such an area, in a good location with a mix of tenant space enclosed by a wall and semi-outdoor space used for parking and other purposes. Since the couple both work as stylists, they wanted to create their own salon in one space.
Considering that the wife has many customers of the same generation, we converted the existing tenant space enclosed by a wall into a private salon with only one seat and a kids' space, while the other half-open-air space became the salon space for the husband.
The semi-outdoor space is located on the first floor of the building, but is behind the infrastructure of two adjacent rental tenants.
The "too much" space, which has been eroded and displaced by various elements, somehow resembles the atmosphere of the entire city.
In creating the hair salon, we thought that if the new and the old were placed next to each other, a new front and back would be created, and that while the new space would be a sophisticated place that would not be out of place in this area.
A kind of buffer would be inserted at the boundary so that the two would not intersect, thereby maintaining the balance of this entire town and raising its level.
This is a natural problem for this space. This naturally led me to focus on one problematic point of this space.
The concrete block exterior wall and transparent corrugated roof on the left side of the facade were requested by the landlord of the building to secure a line of flow for inspecting the building's water heater, which is located in the back of the building.
This common area was designated as a sunroom filled with greenery by placing plantings as a boundary between the old and new buildings.
And the hair salon function was incorporated while using this space as an interior/exterior landscaping against the devastated surrounding environment.
The exterior wall separating the old and the new building has a soft line without creating corners while taking up the aforementioned gap in the common area, and the materials used for the exterior wall and frame are gray and beige in tone and texture, and industrial building materials.
The idea was to blend naturally with the surrounding environment without making the futuristic form stand out.
The functions of the hair salon, such as the face stand and mirrors, are delicately made of steel, and the materials are flat and baked in a single green color, as if they are linked to the sunroom plantings.
In addition to the rusted area under the elevated railway tracks, the tenant section on the first floor of the building itself has a mixture of old and new infrastructure.
I hope that the city, which has been a victim of development, will gradually become richer in color and be repainted.

