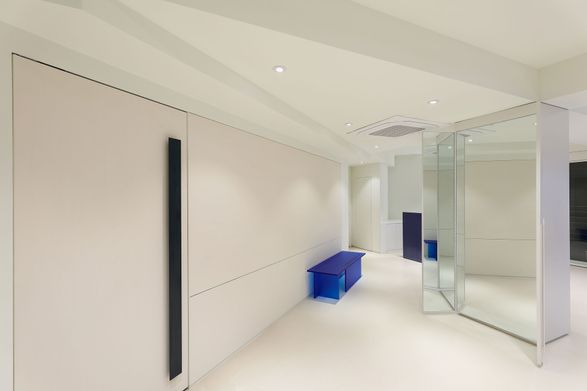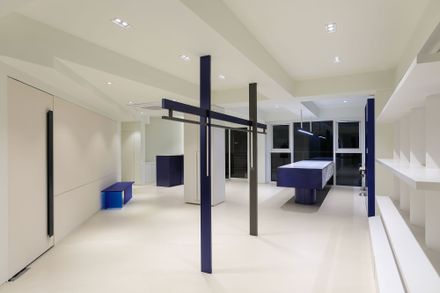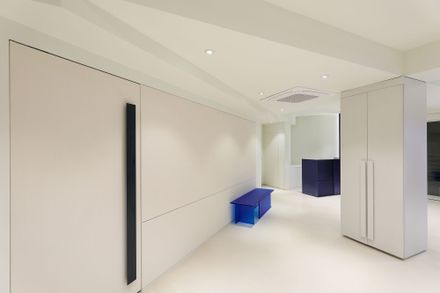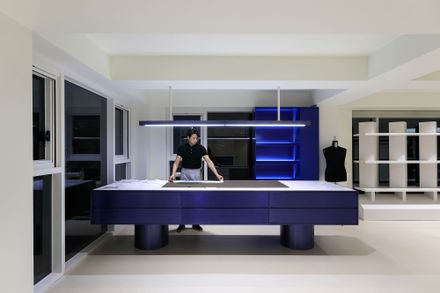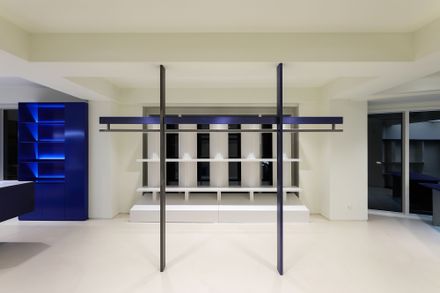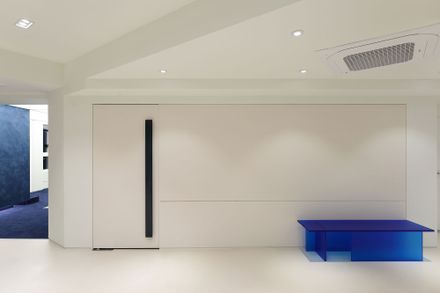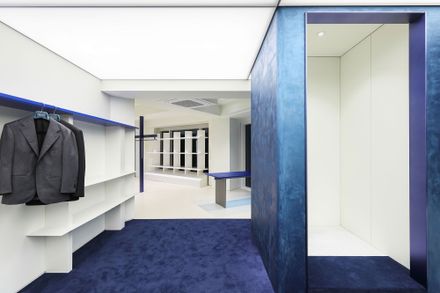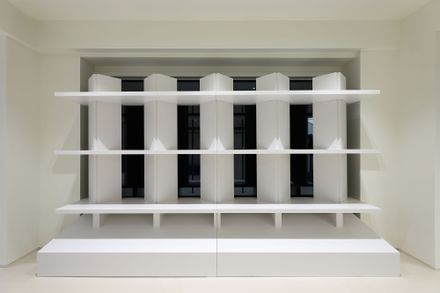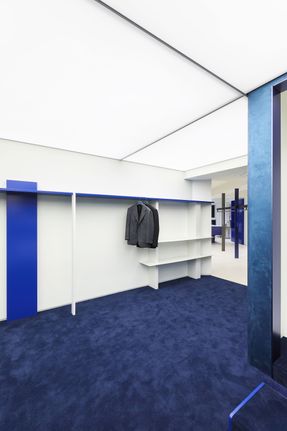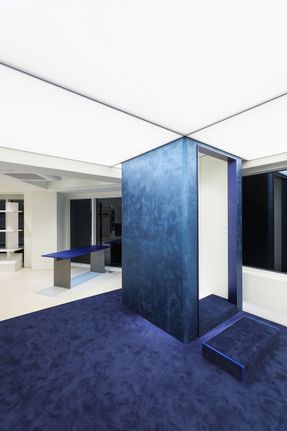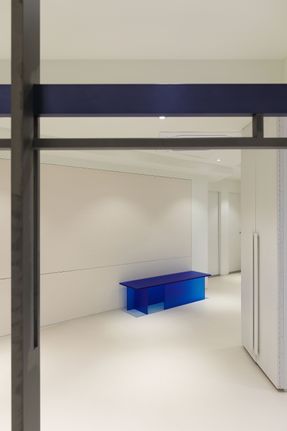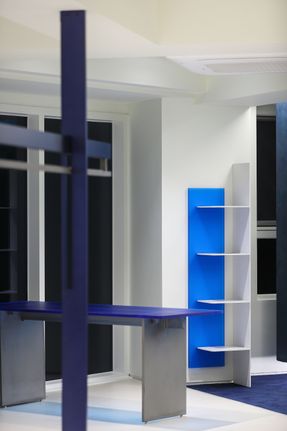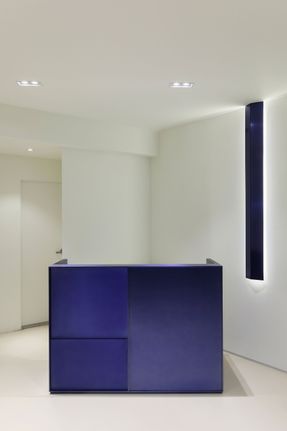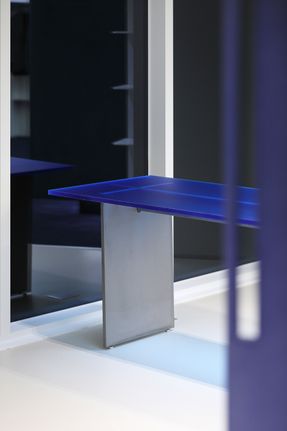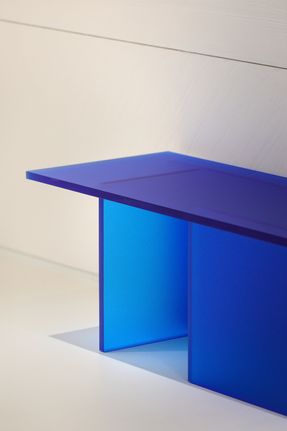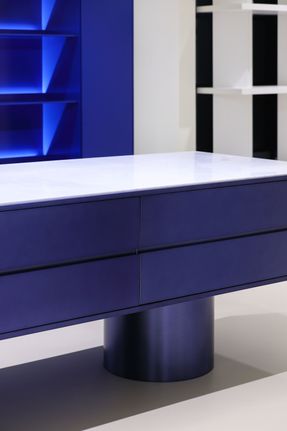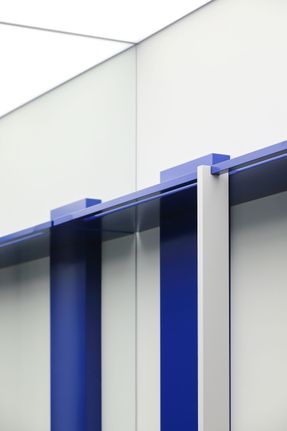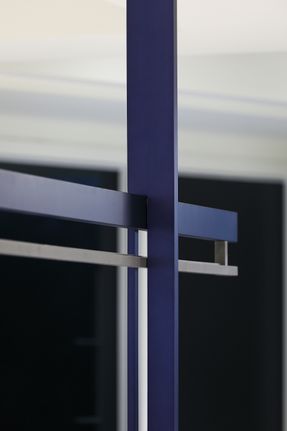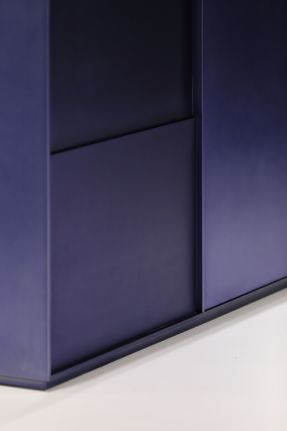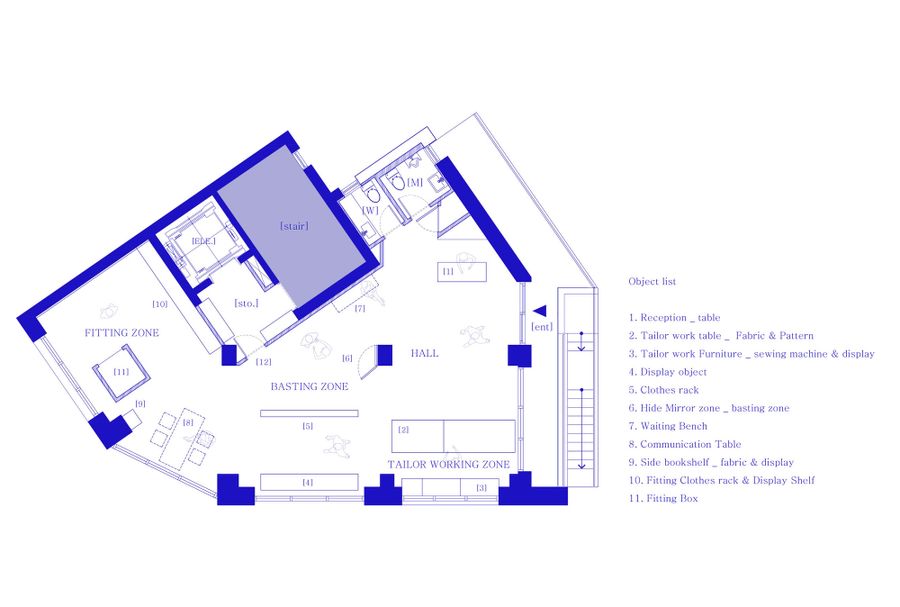ARCHITECTS
Design Studio Maoom
LEAD ARCHITECTS
Minkyu Choi, Yeonjong-kim , Jeonghwan Lee
DESIGN TEAM
Maoom
TECHNICAL TEAM
Maoom
AREA
125 M²
YEAR
2021
LOCATION
South Korea
CATEGORY
Showroom, Retail Interiors
Text description provided by architect.
Pavone reimagines the concept of the studiolo, a private chamber of curiosity and contemplation, as a space for visual delight, where visitors can observe the relationships between objects and experience a new way of enjoying clothing.
It is a place that inspires meaningful lifestyle changes through the pleasure of discovery. Here, designers committed to creating garments of true quality come together.
Furniture placed according to necessity, from workspaces to fitting rooms, transforms into objects of art. Guests are invited to engage with these pieces, experiencing new forms of value through observation and interaction.
Pavone Tailor Private Library, this private collection, preserves the tailor's sensibility, inviting select guests to explore the space as if navigating between collections and objects. Within this imaginative landscape, they discover fragments of newness and contemplate the brand's philosophy.
In "Pavone – Tailor," twelve distinct objects quietly await their moment to step onto the stage. Having completed their rehearsals, they wait in silence, and the air is filled with a subtle tension. These objects exist to assist visitors in discovering transformation through clothing, helping them savor the value of the new.
The existing order of objects fosters new relationships. Events arise between them – sometimes supported gently by the objects, sometimes initiated by them. They form silent gaps of empathy between visitors, and through these exchanges, the brand's evolving image is continuously shaped over time.
Although each object's materiality differs, a shared hue permeates them all, embodying the brand's consistent, delicate identity. This "visual fragrance" lingers, a memory formed through repeated visual encounters.
Rooted in the traditions of tailoring, Pavone aspires to reinterpret the relationships between objects and grow into a brand that continually creates new value through fresh perspectives.
"Reception Zone: Table & Signature Lamp" – The reception area serves both as a welcoming and farewell point, symbolizing the beginning and end of the brand experience.
"Tailor Work Zone" – A large table for fabrics and patterns, sewing machines, and storage displays. The work zone features calm, stable forms, infused with the brand's most sincere colors, embodying the spirit and attitude of the makers.
"Object Display & Clothes Rack" – Located at the heart of the flow, this central object merges form and function seamlessly. It not only stores garments but also transforms into a flexible exhibit piece as needed.
"Basting Zone: Hidden Mirror & Waiting Bench" – This space is for preliminary basting work before final sewing.
At first glance, the mirror is hidden within a structural column, revealing itself only when needed. A deep blue bench positioned against the wall offers a waiting area for companions.
"Communication Table & Side Bookshelf" – A space where tailors and clients spend time together, reviewing fabric samples and having conversations.
"Fitting Zone: Fitting Box, Clothes Rack, Display Shelf" – A space dedicated to celebrating the moment when clients find their final form.
Within this intimate setting, the secretive fitting box becomes a place for transformation, like a cocoon.
Emerging from the box, clients experience the sensation of stepping into a new chapter, embodying the brand's idea of encountering a changed self between the beginning and end of a journey.



