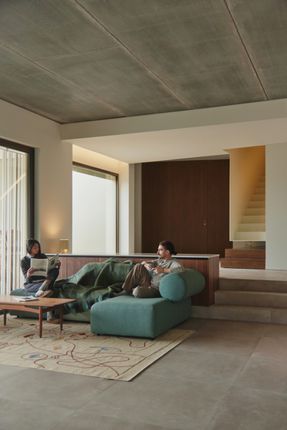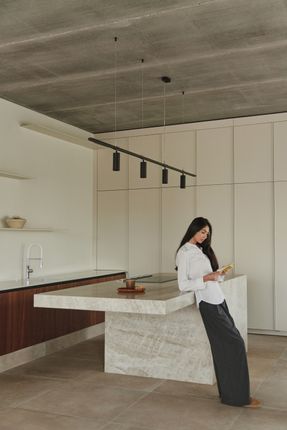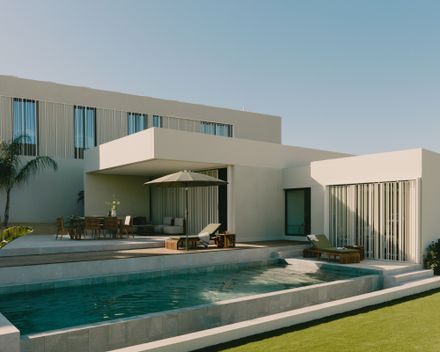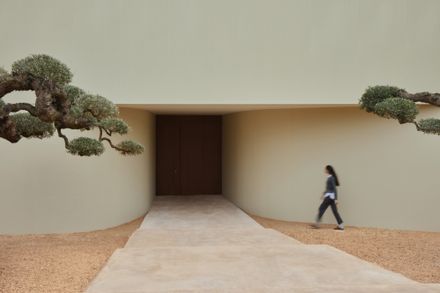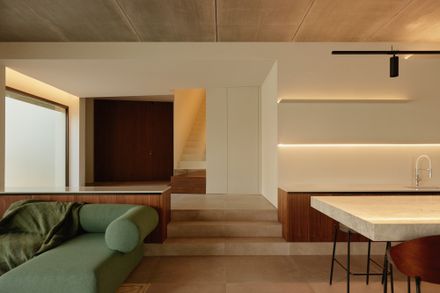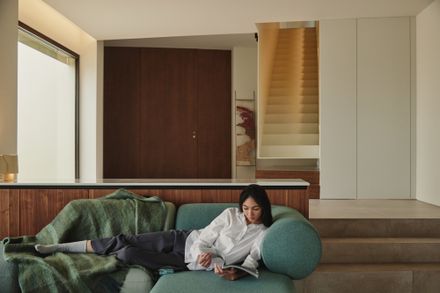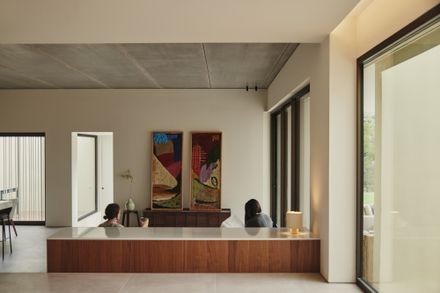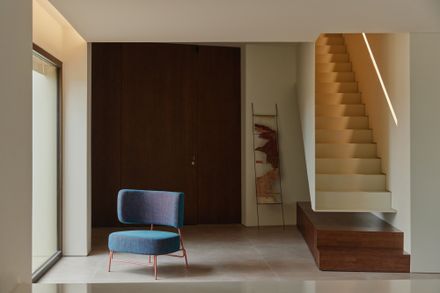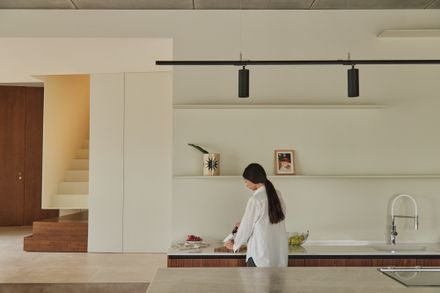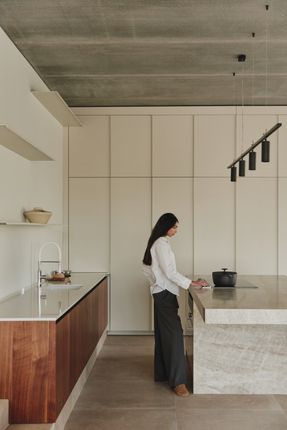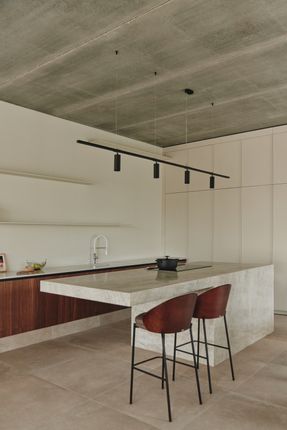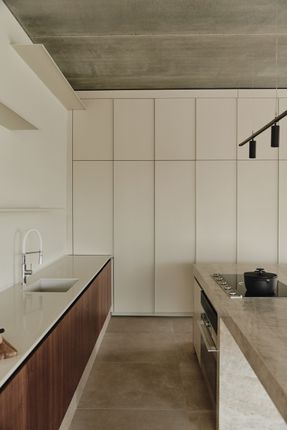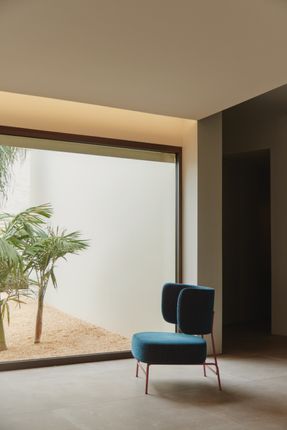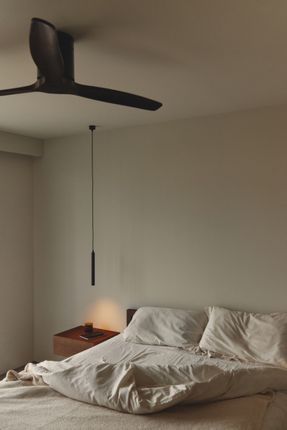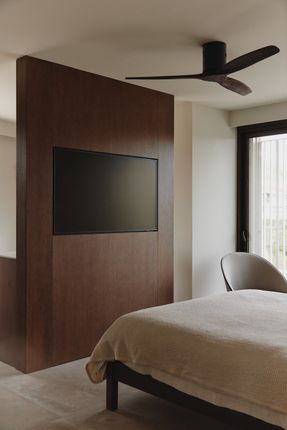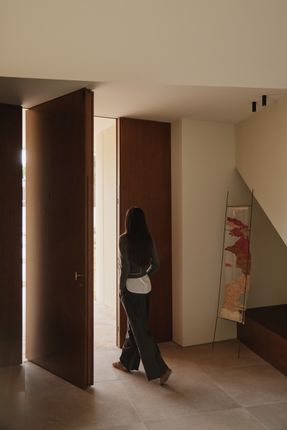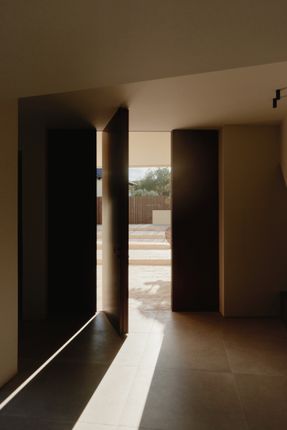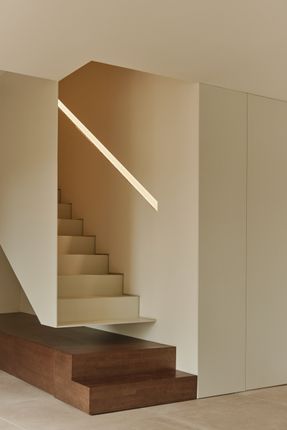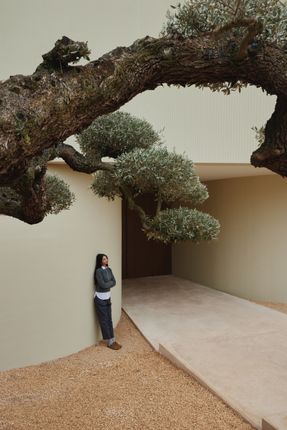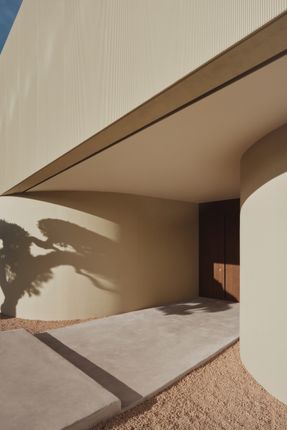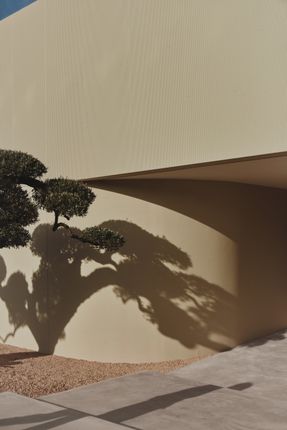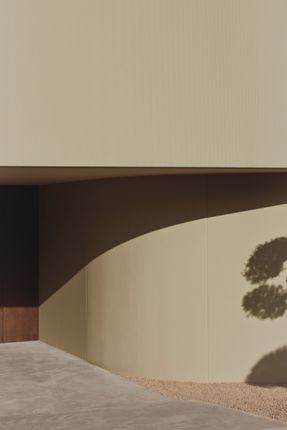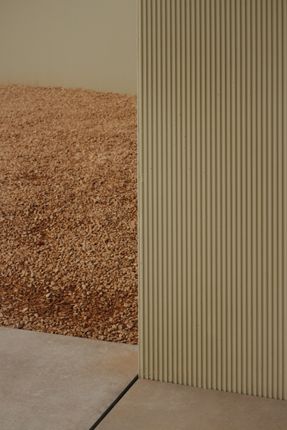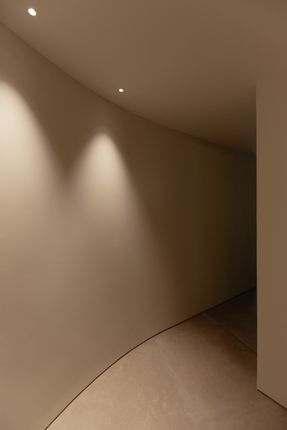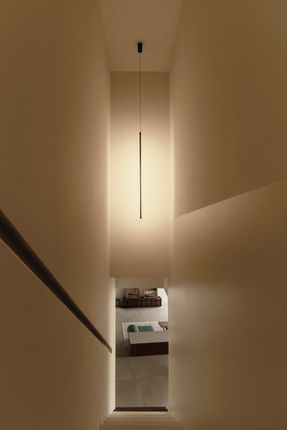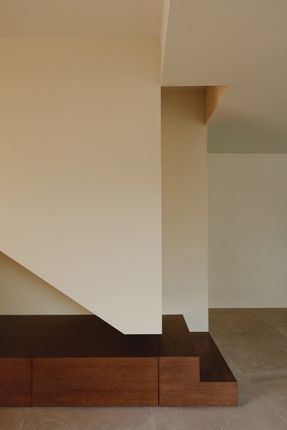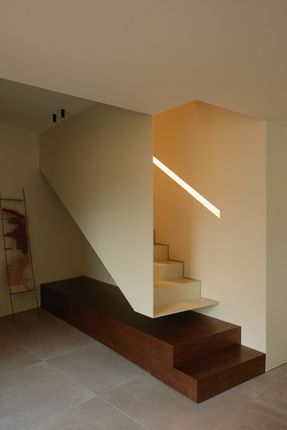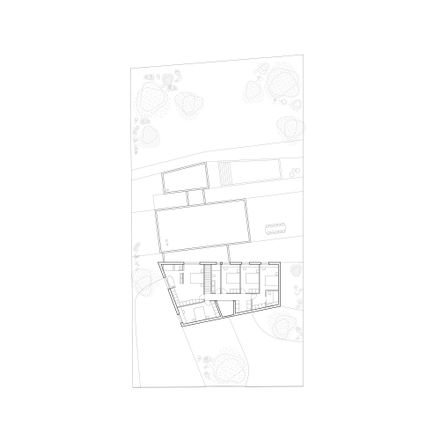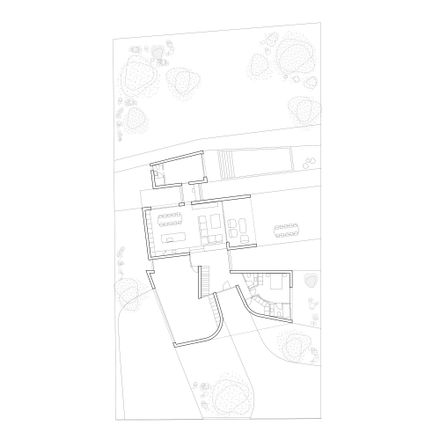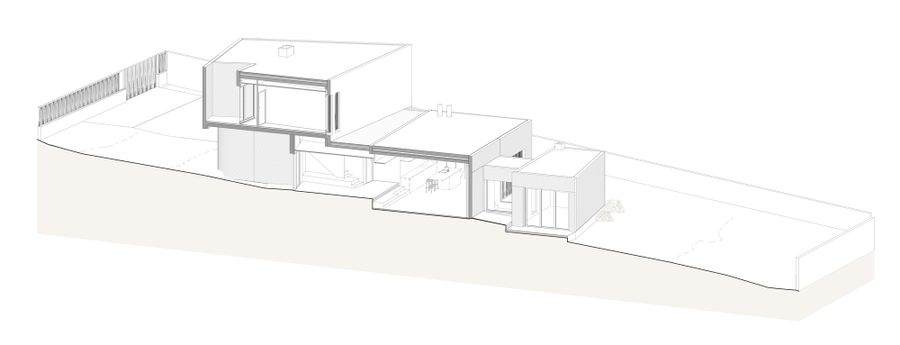
El Recer House
ARCHITECTS
Viraje Arquitectura
LEAD ARCHITECTS
Jesús Damián Herranz Busquiel
ARCHITECT PROJECT MANAGEMENT
Alba Pérez
CONSTRUCTION MANAGEMENT
Carmelo Calvillo
PROJECT MANAGER
Dusami
PROYECTISTA
Proyectista
AREA
411 M²
YEAR
2024
LOCATION
Alfinach, Valencia, Spain
CATEGORY
Houses
Text description provided by architect.
El Recer is located on a sloping plot that descends to a torrent. It breaks up to interlink with the outdoor spaces and falls naturally to maximise the views.
This house, designed for a family of five, was conceived as a private refuge close to the street and open to the exterior space from the secondary façade. It is in a residential area close to Valencia, surrounded by green fields.
The proposal presents a totally watertight main façade with its back to the street. It is a massive concrete volume, opaque to the public realm, that, once crossed, opens onto the plot.
The house is divided into different volumes that decrease in size as they enter the plot, filling the space next to the street and emptying the plot's free space.
The house is divided into different volumes that decrease in size as they enter the plot, filling the space next to the street and emptying the free space of the plot. These volumes rest on the land's natural slope, generating small slopes between them.
In this way, the pieces descend gently, generating crossed views from one piece to the next. A programme of wide spaces with large east-facing openings, protected from the sun but linked to the green space.
Precast concrete is used as the central axis of sustainable architecture and is a durable material, but treated in an organic and friendly way, drawing curves to organise routes.
The house has an industrialised structural and envelope system using 2D prefabricated concrete slabs and energy-saving systems such as aerothermal and photovoltaic panels to generate energy autonomously.
We wanted to take advantage of the benefits of a noble material, such as the mass concrete wall, to show all its strength and weight in the opaque access façade.
Likewise, to mark the different heavy volumes, leaning on the ground and perforated to orientate the views. The project plays with this idea of shelter, hence its Valencian name, 'El Recer'.
The access is resolved using a descending path that leads the visitor to the residence's threshold, offering shelter. In the manner of a cave, two curved walls invite the visitor to enter the entrance porch under a large piece of opaque concrete.
Once this large door opens, the house welcomes us inside with a space opposite this opaque access. The entrance hall, with a large, slatted window, opens to the central part of the day area, 3 metres high.
The house staircase descends to this entrance hall as a sculptural piece of steel and wood, making it the main character of the home.
A few steps down, the main living area opens to this access space, with a large exterior porch on the right side and a private enclosed terrace on the other.
This ample space is the heart of the house—a central piece connected to the rest of the pieces that make up the programme. It is dominated by a large porch open to the views.
The rest of the pieces resolve a family programme with a sleeping area for the family, another for family accommodation and another for various uses. A project that adapts to the plot welcomes the user and includes views and uses.


