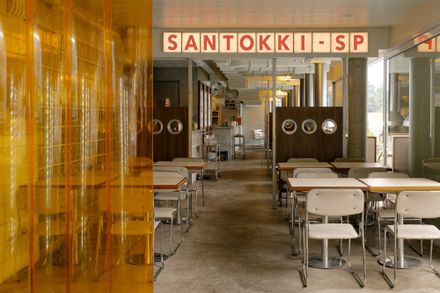
Santokki Restaurant
BRIEFING DESIGN AND CONCEPTUALIZATION OF THE PROJECT
João Duayer, Thiago Tavares
EXHAUST SYSTEM
Tr Metal
3 D MODELING
João Pedro Neto, Felipe Nassar, João Duayer
CARPENTRY
Arol Móveis
DEVELOPMENT AND DETAILING OF THE PROJECT
Bruno Eder, Frederico Gomes
STAINLESS STEEL COUNTERTOPS AND FURNITURE
Lusitana
YEAR
2025
LOCATION
Brazil
CATEGORY
Restaurant
Text description provided by architect.
Santokki was conceived as a space for “creative Asian” cuisine, where the menu and branding unfold as key elements in the project’s design decisions.
To reflect the diversity of the dishes, we drew on architectural approaches from various parts of the world — from Chinatown to Seoul, passing through Tokyo, São Paulo, and Beijing.
The program includes Korean barbecue tables, production and support areas, a main dining hall, a souvenir shop, and sidewalk seating. “Sliced” into seven parts, the rectangular-shaped building offers different experiential atmospheres for its guests.
At the entrance, low tables set along the sidewalk (1) allow for informal dining or browsing through souvenir shop items (2). This configuration is made possible by an intentional connection with the sidewalk and a commercial concept integrated into the design.
Beyond the orange curtain, a foyer (3) with two- and four-seater tables invites guests to sample items from the menu that aren’t prepared on the built-in grills (4). Passing through the foyer leads to the bar (5), where the house’s signature drinks are crafted.
The main dining room unfolds with an ensemble of exposed exhaust systems and “Korean tables.” Meanwhile, the open kitchen (6) allows guests to watch the careful preparation of visually striking and flavorful dishes.
Finally, with a sweeping view of São Paulo, a private room (7) hosts a custom-designed table for up to eight guests, created specifically to foster sharing of the barbecue experience.
To soften the pronounced perspective from the entrance, wood and steel panels with generous portholes were introduced. In addition to providing visual comfort, they help divide the space into zones and offer greater privacy.
Other elements such as curtains and glass bricks also contribute to organizing the program while maintaining visual permeability for those enjoying the restaurant’s ambiance.
The simplified spatial occupation is expressed in the dominant industrial aesthetic, carefully balanced with Asian-inspired decor.
Unfinished concrete blocks, cement flooring, exposed metal conduits, and open cable trays reflect a concern for agility and conscious resource use. The absence of adornments, claddings, and ceilings is balanced by a selection of custom-designed furniture.
Loose furniture, inspired by traditional Asian restaurants — focusing on comfort, easy replacement, functional flexibility, and low cost — blends with elements of Santokki’s identity, such as signs, illuminated panels, illustrations, and other visual features that enhance the guest experience.













