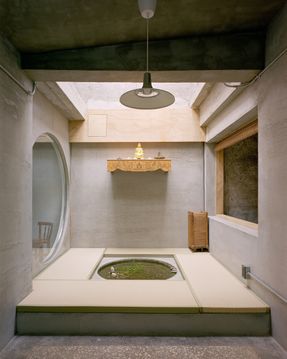Half Day House
LOCATION
Kaohsiung, Taiwan
CATEGORY
Houses, Renovation
Text description provided by architect.
This house was originally built in the 1960s and once served as an auxiliary dormitory for the Japanese Navy's Sixth Fuel Factory during the period of Japanese rule. After renovation, it was transformed into a hybrid space for both living and working.
Architect Lin combined his experiences exploring Eastern gardens with childhood memories of life in the community, weaving together elements of nature, historical memory, and religious imagination within the space.
He sought to blur the boundaries between these scenes, allowing modern life to reorganize their relationships. In doing so, this historic house avoids being forcibly restored to its past form, disconnected from contemporary life, or facing demolition.
Part of the roof was replaced with transparent materials, and several interior partition walls were removed, allowing light to flow freely throughout the house across multiple levels.
Sunlight filters through the roof and falls into a central pool, with reflections dancing on the walls and ceilings of adjacent spaces.
The movements of goldfish in the water animate these reflections, adding a poetic quality to the space, where preserved historical textures coexist with ever-shifting light and shadow.
Spatially, the house is designed so that openings create layers of interconnection; from different vantage points, various parts of the interior overlap and interact in unique ways.
Even from the street outside, one can glimpse the complex layers within, adding a sense of depth to the house's relationship with its surroundings.
At the heart of the house lies the most intricately interwoven area of all spatial scenes—a place where traditional religious practices, everyday meals, casual conversations among friends, and the subtle changes of natural life around the central pool all converge.
These elements appear and recede in turn, blending into the rhythm of daily life.
The ever-changing space becomes a quiet retreat amid the busyness of work and living, offering its inhabitants moments of stillness and reflection.
In Taiwanese domestic spaces, the relationship between people and spatial information shifts rapidly and intensely.
Each new stage of spatial renovation brings about a redefinition of existing spatial relationships, reshaping how space connects with other elements across different periods.
Spatial arrangements, materials, stylistic expressions, functional objects, and furniture from various eras are layered together within the same physical site.
As users' lifestyles and interactions with the space continuously evolve, the internal configuration is repeatedly reconstructed.
Over time, the "field" and the "scene" of different periods begin to overlap and interact, creating a spatial environment that is increasingly ambiguous, complex, and deviates from its original character.


























