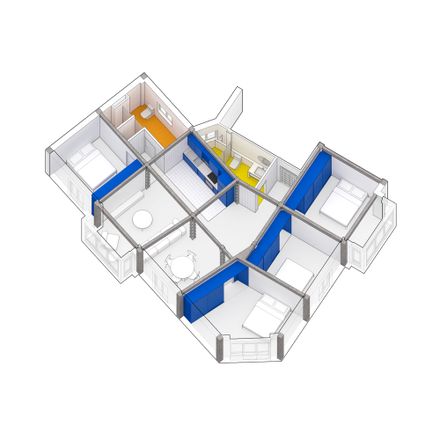ARCHITECTS
Bian
GENERAL CONTRACTORS
Construcciones Hayaibañez
MANUFACTURERS
Kave Home, Faro Barcelona, Forbo, Pissano, Roca, Vilar Albaro
LEAD ARCHITECTS
Angel Cobo Alonso, Carmen Bentabol Esparza
LOCATION
Santander, Spain
CATEGORY
Houses, Apartments, Renovation
Text description provided by architect.
Facing the Bay of Santander, this 120 m² home has been completely renovated to become a space open to the city's maritime landscape.
The intervention starts from an original 1932 dwelling, which was highly compartmentalized, with long hallways, small rooms, and interior spaces lacking natural light.
The entire layout of the home has been reconfigured, opting for a large, central, flexible, and non-hierarchical space that functions as a kitchen, dining room, living area, and workspace.
This communal core not only organizes the home but also projects outward, opening the house to the sea.
Around it, all the bedrooms form a habitable perimeter, creating a visual connection with the Bay of Santander from the shared areas.
From a material standpoint, the project is built with a reduced number of elements, using a palette that combines just a few materials with a raw, stripped-down aesthetic.
Blue, a characteristic color of the city, is incorporated into furniture and cabinetry, establishing a chromatic dialogue with Santander.
In the home's wet areas, simple white ceramic tiles are used, while a continuous linoleum floor unifies all rooms in a seamless way.
This neutral tone blends with rough textures and raw finishes, such as the concrete of the existing building structure.
This material restraint creates a calm atmosphere that contrasts with the vibrant colors of the sea.
The central space is conceived as an open and flexible area, capable of adapting to different configurations over time, allowing the home to evolve with its inhabitants' needs.
In contrast, the bathrooms—traditionally less prominent spaces—are transformed into vibrant areas, filled with intense tones like yellow and orange, emphasizing their vitality.
A contemporary way of living, far from rigid, compartmentalized models.
A house conceived as a space open to multiple possibilities, where the boundaries between functions blur and new ways of living emerge: more flexible and more social.




























