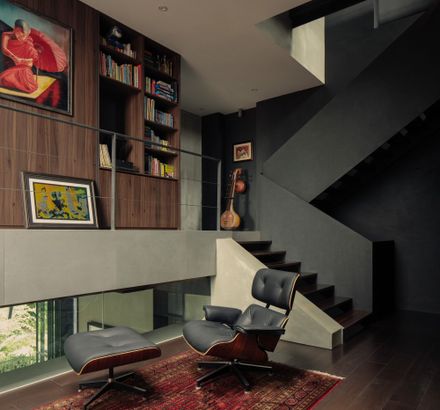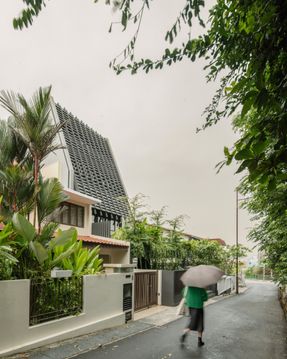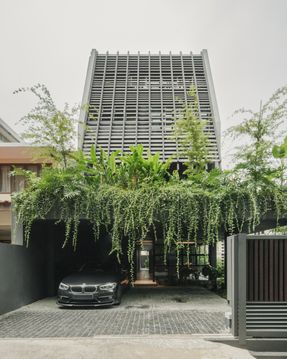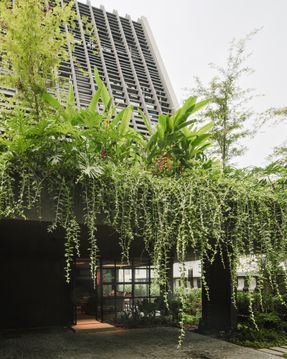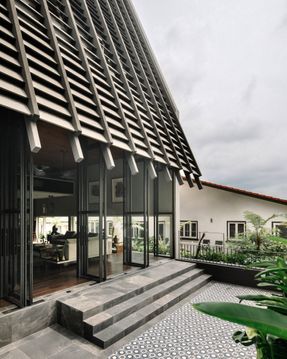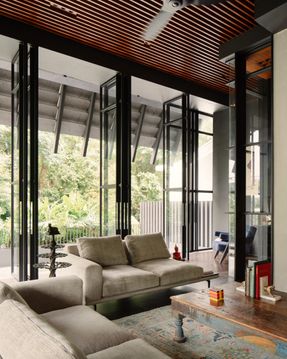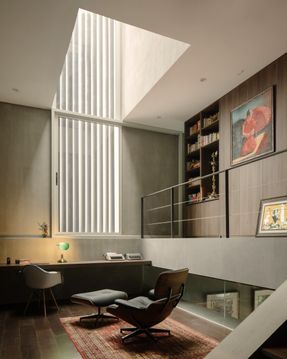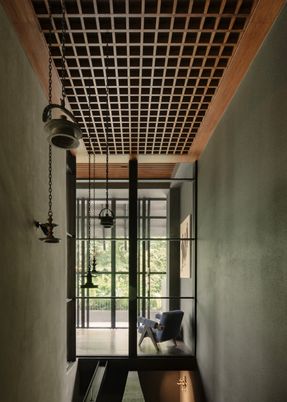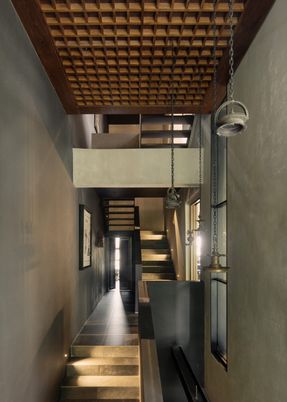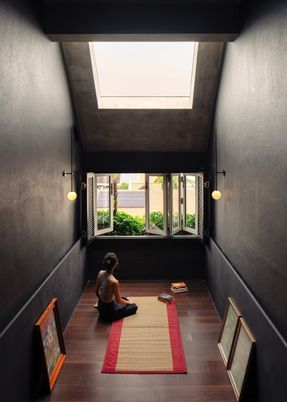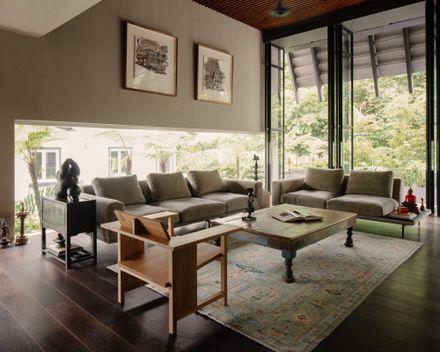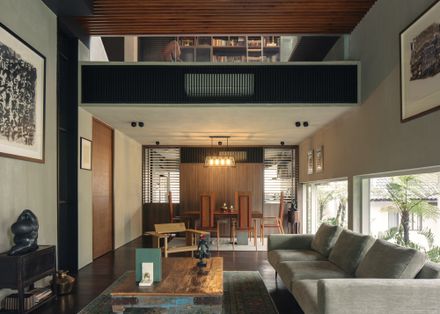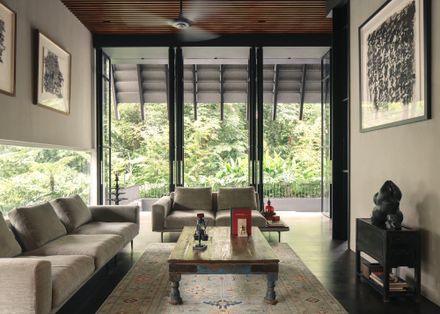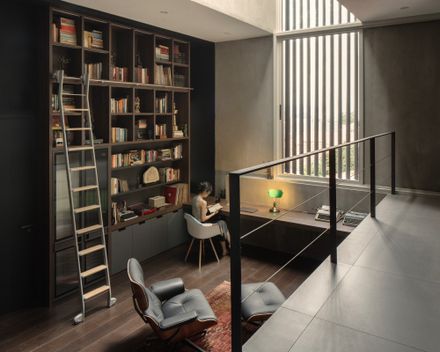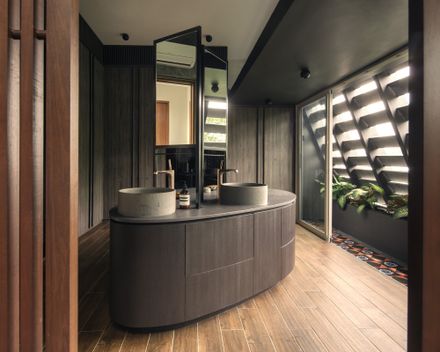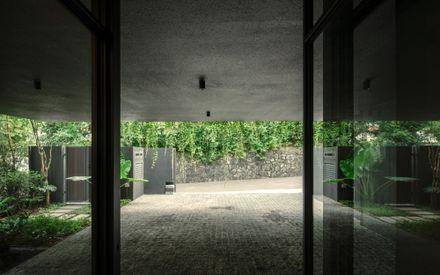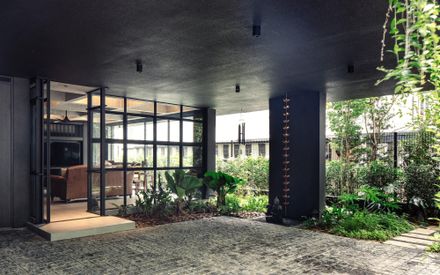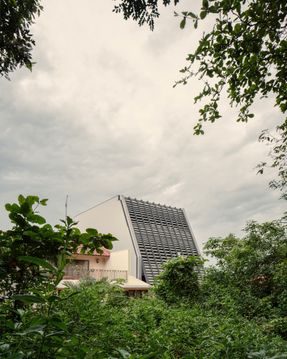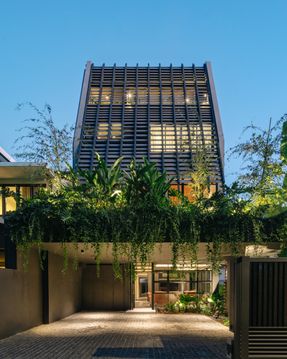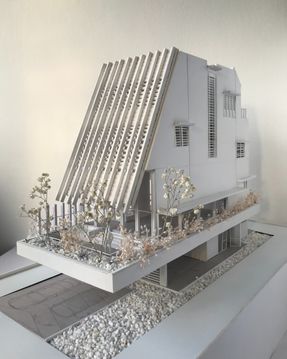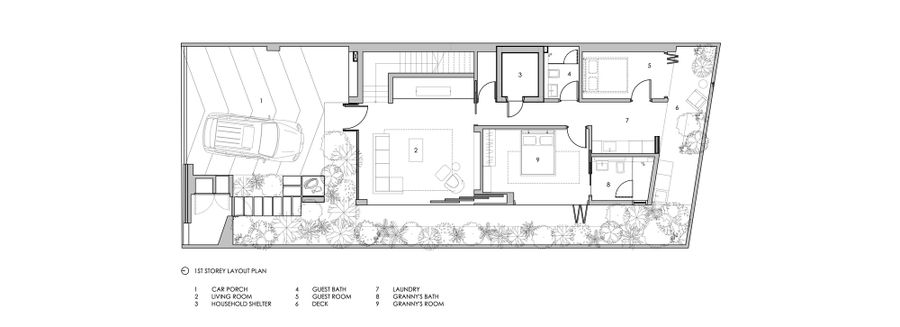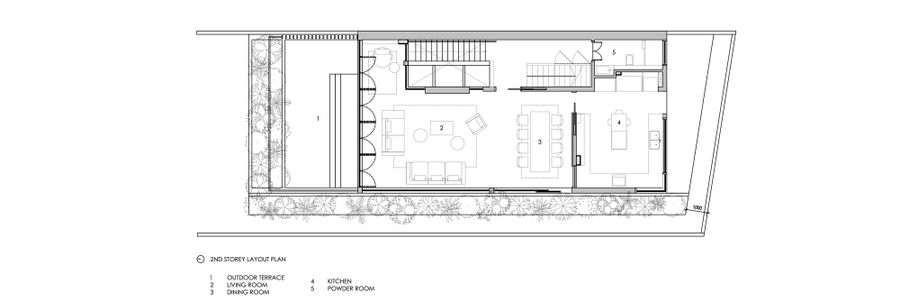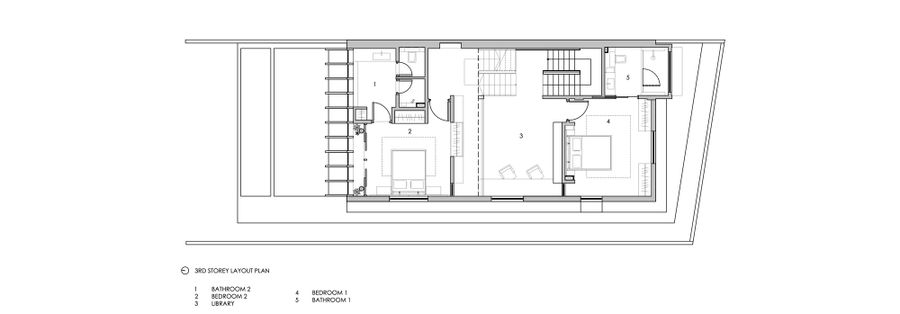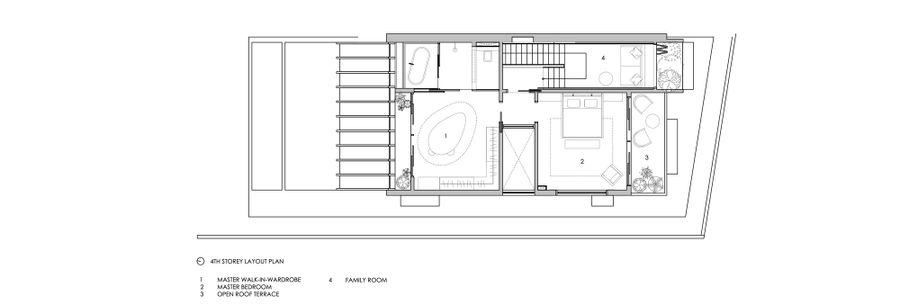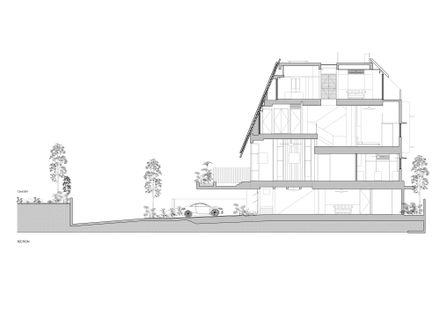
House of Endless Trees
ARCHITECTS
Freight Architects
MANUFACTURERS
Design Rebirth, Made & Make
PROJECT DESGINER
Shafiq Affandi
BUILDER
Tianhua Construction Pte Ltd
LANDSCAPE
Chen Wa Landscape Pte Ltd
PROJECT DIRECTOR AND ARCHITECT, QP
Kee Jing Zhi
YEAR
2023
LOCATION
Singapore
CATEGORY
Houses
Text description provided by architect.
The owners of this house are deeply fond of the tranquillity offered by the nearby cemetery and the lush forest that fronts the house.
One of the key design approaches for this project was to create a bright, open living space that visually connects with the surrounding greenery, allowing the interior to embrace the peaceful natural setting.
The house is located on a one-way street, with a visually constrained entrance. To overcome this, the living space is raised to the second floor, aligning it with the level of the cemetery.
Throughout the project, we explored the concept of spatial compression and expansion, creating a dynamic flow of space that contrasts between tight, intimate areas and open, expansive ones.
The experience of spatial compression begins with the approach to the house. As we navigate the narrow street, we enter a low-ceilinged car porch and an entrance foyer, which evokes the feeling of a subterranean space.
Ascending through a narrow, hole-in-the-wall stairway, there is a dramatic shift as we enter the living room, where the space expands vertically with a double-height ceiling.
To further enhance the connection to the surrounding landscape, the side walls of the living room are subtly lifted, allowing views of the surrounding greenery.
The space opens up to a garden terrace, where we employed a "ha-ha" wall concept—lowering the terrace and its balustrade to create a seamless visual connection between the planter landscape and the cemetery.
This "infinity garden" effect blurs the boundaries, creating the illusion that the house is intimately connected to the adjacent forest.
Given that the house is situated on a one-way street, we wanted to ensure that the frontage did not feel too imposing. To achieve this, we designed a slanted screen that also serves as the roof, creating a visual setback while maintaining a strong architectural presence.
The porosity of the street changes depending on the views from the rooms, offering a dynamic relationship between the interior and the exterior.
This screen-roof not only gives the house its distinct character and presence along the street, but it also acts as a structural element, lifting the house above the ground to create an open and airy living space.
The house is designed as a split-level structure, fostering visual porosity between the different levels. This design enhances family interaction by creating a seamless visual connection between spaces, particularly between the living room and the library, as well as from the library to the bedrooms.
These open sightlines encourage a sense of togetherness while maintaining a flow between the various areas of the home.
House of Endless Trees is a harmonious blend of spatial exploration and connection to its natural surroundings.
By carefully considering the flow of spaces and the relationship between the interior and exterior, we've created a home that not only provides functional living areas but also fosters a deep sense of tranquility.


