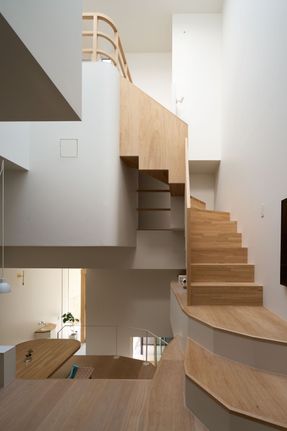House in Hirano
AREA
80 M²
YEAR
2022
LOCATION
Japan
CATEGORY
Houses
Text description provided by architect.
The site is in a residential area in Osaka City. The client purchased a plot of land subdivided into lots for ready-built houses, and the project began.
The plot purchased was a flagpole lot. However, given that we could use up to 3 meters of the width of the pole section, we had some room to manipulate.
Taking advantage of the 3-meter-wide pole portion, we sought a plan where a part of the house would encroach on the pole section.
The client's family of five requested a house that was compact enough but with enough space for private rooms and that served the basic residential needs, but was also stimulating and unique.
The site is surrounded by buildings on all four sides, making it difficult to have any view from the windows in the exterior walls. However, looking up, one can see the sky.
Therefore, we first created a skylight and then conceived a composition centered around the light from that skylight.
We envisioned the plan as a gradual stacking of natural terrain, which gives a feeling of being outside inside the house.
We thought that this outdoor feeling would provide a sense of openness and freedom.
To disrupt the feeling of a conventional house, we first set different floor levels and created various places to stay where you feel like sitting on top of a natural terrain.
Through a series of discussions with the client, we converted the topography-like irregular configuration into drawings, eventually materializing it into reality.
We hope that this space-making process will provide the family with the pleasure of finding unexpected places to stay from now on.

























