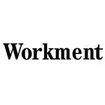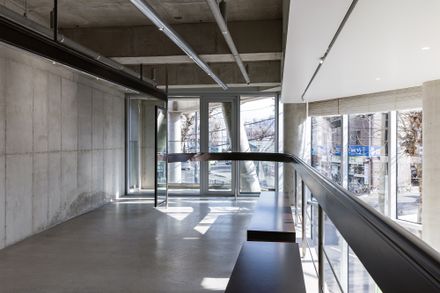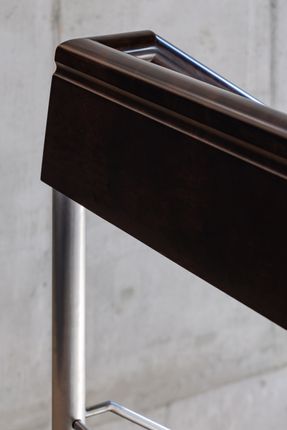
Facade Pattern H tower
ARCHITECTS
Workment
LEAD ARCHITECTS
Joonwoo Cho
PROGRAM / USE / BUILDING FUNCTION
Fashion Store
PHOTOGRAPHS
Sunghoon Han
AREA
236 M²
YEAR
2024
LOCATION
South Korea
CATEGORY
Showroom
Text description provided by architect.
Facade Pattern's new showroom is built upon the brand's core value of focusing on the essence of clothing. Rather than relying on decorative elements, it stays true to the fundamental qualities of materials and space.
Designed with minimalism in mind, the space allows both the clothing and the people to take center stage while offering an efficient flow for visitors.
The showroom is composed of five levels organized around a central void. To maximize its vertical layout, the space is designed with a key architectural element: the handrail, which serves as a spatial marker while guiding visitors through the showroom.
This design language is closely aligned with the single-line hanging rack system introduced in the previous showroom.
Designed as both an architectural and furniture-like element, the handrail naturally guides circulation while also serving multiple spatial functions—such as a bench, clothing rack, and mirror.
Crafted in segmented units and assembled on-site, its furniture-like characteristics are further emphasized.
The handrail's grip is custom-made from solid cherry wood, maintains a solid, weighty feel while maximizing its volume within a single piece of timber, adding warmth and comfort to the space.
Each level is designed to highlight different material characteristics while also offering visitors spaces to pause, rest, and appreciate the showroom.
The 1.5th floor, with views of the garden, is designed with black-toned furniture and glass blocks, creating a modern atmosphere.
On the next level, there is a monolithic marble counter.
On the third floor, a fitting room finished in hot-rolled steel embraces the raw texture of the material.
Floating steel racks and shelves by the window add depth to the space, while subtly controlling the natural light.


























