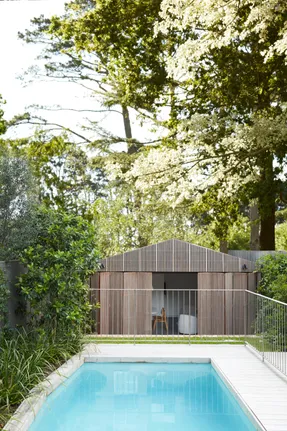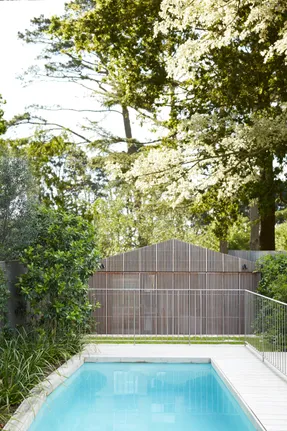ARCHITECTS
Buck&simple
LANDSCAPE DESIGN
Dangar Barin Smith
MANUFACTURERS
Fisher & Paykel, Miele, Armadillo, Autodesk Revit, Award Pools, Bisazza, Broadware, Brook Douglas Pty Ltd, By Contractor, Captive Cabinetmaking, Dulux, Flos, Fanke, Fielders, Inigo Jones & Co, Liebherr, Life Interiors, Mcm House, Muuto, Robert Gordon, +5
LEAD ARCHITECT
Peter Ahern
STRUCTURAL ENGINEER
Partridge
CONTRACTOR
Robert Plumb Fix
INTERIORS
Briony Fitzgerald Design
PROGRAM / USE / BUILDING FUNCTION
Private Residence
PHOTOGRAPHS
Prue Ruscoe
AREA
37 M²
YEAR
2024
LOCATION
Australia
CATEGORY
Houses
Text description provided by architect.
Located on the traditional lands of the Eora people, tucked behind a traditional semi, Pool House is a hidden backyard gem in the Eastern Suburbs. A statement in simple function, its robust natural materials make it a focal point for leisure and relaxation.
Buck & Simple designed a structure that harmonizes with its suburban surroundings while providing a highly functional and aesthetically appealing outdoor living space. Natural elements such as wood and stone enhance its contextual relevance, creating a soothing atmosphere.
Defined by a minimalist yet durable material palette, the pool house serves as a retreat for entertaining, relaxing, and gathering. It balances privacy with an open connection to the backyard and pool.
As the first stage of a broader development, it functions as a secondary dwelling, catering to a shift-working family member while enhancing daily rituals through passive design, natural materials, and seamless indoor-outdoor integration.
Guided by simplicity, material integrity, and a strong connection to place, Pool House fosters a calm, functional environment where form and purpose coexist.
Passive design strategies maximize ventilation, natural light, and thermal performance, reducing reliance on mechanical systems.
Time-tested construction techniques ensure durability, aligning with a budget-conscious, function-forward approach. Locally sourced and recycled materials age gracefully, minimizing environmental impact.
The pavilion-like structure blurs indoor and outdoor boundaries, reinforcing a connection to nature. Through craftsmanship and material honesty, it maintains an enduring quality where raw materials tell a story of time and use.
Every element is intentional, supporting mindful living through spatial clarity, sustainable choices, and timeless materials.
Enhancing daily life as a tranquil retreat, Pool House strengthens the family's bond with nature and the pool. Expansive openings invite fresh air and natural light, ensuring year-round comfort.
Durable, tactile materials promote ease of use and low maintenance, allowing the space to evolve over time.
Designed for both solitude and social gatherings, it fosters relaxation, connection, and enjoyment.
Carefully positioned to integrate with the pool and landscape, the structure extends outdoor living.
Large sliding openings enhance airflow, while a restrained material palette echoes water, stone, and timber, ensuring harmony with its setting.
Thoughtful orientation maximizes natural light and ventilation, providing shade, shelter, and an inviting atmosphere.
Strategic decisions balance high-quality design with cost efficiency. Durable, low-maintenance materials, including Fijian mahogany cladding, ensure longevity.
Challenges such as water and rock in the groundwork were resolved with careful planning, incorporating a stormwater retention system.
Passive design principles, including solar orientation and a burnished floor, enhance energy efficiency while reducing costs.
A streamlined structural approach optimized construction expenses without compromising design.
These thoughtful decisions resulted in a refined, timeless space that enhances the family's lifestyle for years to come.

























