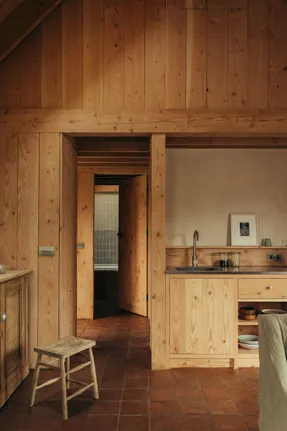Iorram Cottage
Baillie Baillie Architects
ARCHITECTS
Baillie Baillie Architects
MANUFACTURERS
Mgs Joinery
LEAD ARCHITECTS
Baillie Baillie Architects
STRUCTURAL CONSULTANTS
Design Engineering Workshop
SERVICES CONSULTANTS
Luths Services
CARPENTRY
Chris Richards Carpentry
PHOTOGRAPHS
Murray Orr, Alexander Baxter, Marcus Quigley
AREA
38 M²
YEAR
2024
LOCATION
Plockton, United Kingdom
CATEGORY
Hospitality Architecture
Text description provided by architect.
Iorram is a contemporary take on a traditional cottage in the Scottish Highlands, by Baillie Baillie Architects.
Celebrating the use of local timber, as well as local tradition, Colin & Megan Baillie designed and built the house for themselves, creating a compact holiday let that allows them to share the virtues of sustainable design and craftsmanship.
The self-build project took a low-tech, natural materials-led approach, using monolithic clay block walls – a material that is simple to construct, durable, and completely plastic-free.
The deep blockwork is finished in natural clay plaster and traditional lime harling.
Scottish Douglas Fir, sustainably felled and milled in the Highlands, was used for all timber structural elements, wall linings, and details.
Baillie Baillie took an innovative approach to minimize waste material - with timber offcuts used to make mortised doors and kitchen cabinets.
Using a restrained palette, the house is a celebration of craftsmanship and simplicity.
Despite a compact internal area of 38 sqm, Colin and Megan wanted to show that they could create a feeling of generosity, which is achieved through varied qualities of light and volume, as well as the use of warm, tactile materials.
Apertures are configured sparingly with a single large east-facing window angled to take in the landscape with long views across the bay and low-morning sun.
Colin Baillie, Baillie Baillie Architects: "Doing our own self-build project was an opportunity for us to explore a distinctly Scottish approach to natural materials, and the use of local timber, which is an underutilized resource.
We wanted to communicate the value of craftsmanship, local skills, and the inherent quality of natural materials in and of themselves.
Contemporary buildings tend to be very much set apart from nature, but we have a strong sense that they should be treated more like an extension of it and better connect us to the environment."



















