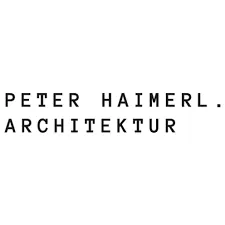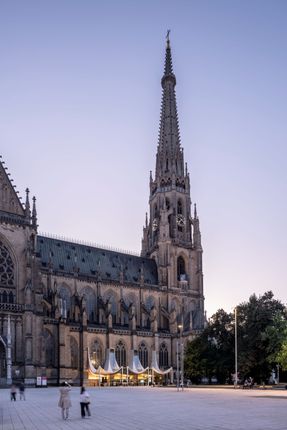ARCHITECTS
peter haimerl . architektur + Studio Clemens Bauder
LEAD ARCHITECT
Peter Haimerl
PHOTOGRAPHS
Edward Beierle, Gregor Graf
AREA
196 M²
YEAR
2024
LOCATION
Linz, Austria
CATEGORY
Cultural Architecture
Text description provided by architect.
The neo-Gothic cathedral in Linz is one of the largest church buildings in Austria and was constructed between 1865 and 1924. In 2024, the diocese celebrated the cathedral's hundredth anniversary.
However, Catholic communities face challenges: membership numbers are declining, and the church's societal relevance is decreasing. While many congregations respond with budget cuts or the sale of sacred spaces, the Archdiocese of Linz embraces innovation and openness.
A key element of this strategy is the new Domcenter on the east side of the cathedral. It complements the existing church building with a modern, welcoming entrance area reminiscent of cultural institutions such as museums or concert halls.
Visitors are greeted by a bright café and a bookshop. From there, they pass through the former sacristy of the east chapel to reach the liturgically appropriate entrance of the "Wegekirche" in the north.
The Domcenter serves as the starting point for cathedral tours and offers multimedia experiences, as well as an exhibition of the cathedral treasury in the east chapel. A two-story, walkable exhibition space presents sacred, liturgical, and cultural content in both analog and digital formats.
An interactive display case and an internal lift provide new perspectives on historical artworks. The design of the display cases follows the "Einstein tile" principle, a shape that can be seamlessly arranged without rigid repetition – a motif that appears throughout the Domcenter.
Architecturally, the Domcenter draws inspiration from the tradition of light tent roofs and historical market stalls. The structure consists of three canopies that appear to be suspended from the cathedral facade.
Their shape resembles inverted vault constructions, giving them a particularly lightweight appearance. A sophisticated concrete construction was chosen for its efficient material use and reduced CO2 consumption.
Over the building's lifespan, nearly all the CO2 emitted during production will be reabsorbed.
For heritage preservation reasons, the annex is not structurally connected to the cathedral. The canopies stand on single supports and extend toward the cathedral facade without touching it.
The load-bearing double-shell structure creates a pleasant interior atmosphere, while the outer shell reflects the pointed vaults of the historic cathedral.
The interior of the Domcenter is structured by a straight counter that connects various functional areas.
In addition to the café and bookshop, the Domcenter also serves as a meeting place for both church-related and secular events.
Beneath the building, technical rooms, storage spaces, restrooms, and lockers are accessible via stairs and an elevator.
The barrier-free lift connects all three levels – church level, plaza level, and basement – enabling seamless integration of indoor and outdoor activities.
With the Domcenter, the Linz Cathedral gains a modern addition that enriches the sacred space with secular services.
At the same time, a previously underutilized area is revitalized, creating a new attraction for visitors.






















