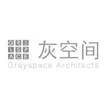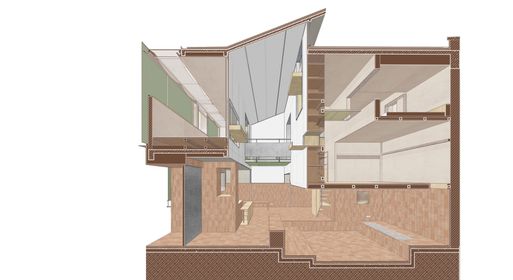
Renovation of the "Nooks and Corners" Space in Hongye Garden
ARCHITECTS
Greyspace Architects
MANUFACTURERS
Serge Ferrari
LEAD ARCHITECTS
Liu Moyan, Su Peng
STRUCTURAL CONSULTANT
Istructure
DESIGN TEAM
Ju Anqi, Li Yuanyuan, Yan Sen, Ma Yueyang, Zhang Yijun (Intern), Liu
PLANNERS
Li Jianshen Ceramics Studio, Greyspace Architects, Song Jiawei
CONTRACTOR
Shanghai Yusun Decoration Engineering Co., Ltd.
PHOTOGRAPHS
Arch-exist, Qiaozhu Yan
AREA
54 M²
YEAR
2024
LOCATION
Shanghai, China
CATEGORY
Offices, Renovation, Offices Interiors
Text description provided by architect.
The Yuyuan Road Hongye Garden Ceramic Art Studio project in Shanghai is the second completed small house in a series of "Nooks and Corners" plans by several architects, with a three-year gap since the first result.
The goal is to enhance the quality of these spaces through architectural renovation and to activate urban areas in a more localized manner.
The collaboration with international ceramic artist Li Jianshen's team provided a foundation for the operational content of this second small house.
In the process of project design and construction, designers mainly focus on the continuation of the street atmosphere in the building, as well as the precision and ambiguity of the design based on the current state of the building during the renovation process.
The new building does not erase the traces of the original building, but rather overlays it, hoping to create a continuous memory.
In the original single story 27 ㎡ building, the designer gradually refined the working methods by placing the reception area, work area, display area. And sleeping area into it, ultimately achieving the unity of space and function.
And we hope to ultimately integrate with the surrounding neighborhoods and contribute to the vitality of urban space from a more diverse perspective.


































