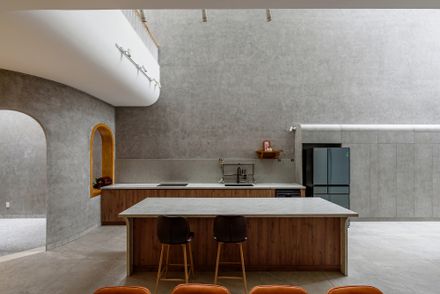ARCHITECTS
Story Architecture
LEAD ARCHITECTS
Nguyễn Kava
DESIGN TEAM
Trần Lê Trung, Phạm Như Hà Giang, Vũ Thế Anh
OTHER PARTICIPANTS
Đất Phú Construction
PHOTOGRAPHS
Lonton Studio
AREA
203 M²
YEAR
2025
LOCATION
Vietnam
CATEGORY
Houses
Text description provided by architect.
After many years of living in a high-rise apartment in a luxury apartment building, a homeowner is now old, has many memories, and needs more family and neighbor connections than utility services.
Therefore, the homeowner returned to the old neighborhood where he used to live, bought land, and built a house so that he could live with his older siblings who are living alone.
The design meets the convenience of interior items that only help the homeowner with physical needs.
Because the homeowner is also old and has very high spiritual needs, I designed and focused on the experience of space and light so that the homeowner can clearly feel reality and can go deeper into his inner self.
Standing in the middle of a majestic forest with cliffs, there are 2 cliffs close together creating a gap of light, the space seems to be sucked into it.
People's eyes always look at that gap of light with curiosity and raise questions about human existence. The small and short-lived existence of humans before the flow of space and time.
The house is a hollow rectangular block. Inside are 2 cylindrical blocks in front and behind supporting the roof, combined with 2 light and wind slots designed throughout the two sides of the house.
The wall and the cylindrical block create a light slot. The light passes through this light slot into the space inside the house, and the light shines on the 2 cylindrical blocks.
The space seems to be curved according to the block and sucked into those light slots and returned as rays of light radiating into the house, evoking many emotions of excitement and hope like rays of light at the end of the tunnel.
The light slot is also a place to get wind with the front and back folding doors that can be customized to actively open and close actively to serve the convection task for the building.
The interior is simply designed, hidden close to the wall, making room for the presence of space and light, helping the homeowner experience reality more clearly and appreciate life more, about the existence of themselves and their loved ones in the last years of life.






























