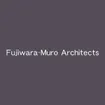
Two-Generation House in Tennoji-ku
Two-Generation House in Tennoji-ku
FujiwaraMuro Architects
ARCHITECTS
FujiwaraMuro Architects
LEAD ARCHITECTS
Fujiwaramuro Architects
PHOTOGRAPHS
Katsuya. Taira (Studiorem)
AREA
92 M²
YEAR
2024
LOCATION
Japan
CATEGORY
Houses
Text description provided by architect.
The site is located in an urban residential area in Osaka. The area around the site is densely built up, and the plot at the back lies on top of a high retaining wall.
The client requested a two-generation family home that ensures privacy inside and with greenery that helps connect it to the city.
We wanted to design a space that would feel spacious, letting in light while shielding it from the eyes of the surrounding area, while considering the possibility of future rebuilding around the site.
We aimed to create a sense of visual expansion and depth by using the gaps to create slits and other openings while keeping the building closed off from the surrounding environment so that the space appears as if it continues beyond the field of vision.
Through these openings, light reflects off the glass, concrete, and sprayed finish, highlighting their different textures and colors and allowing one to feel the differences in their materiality.
The building is divided into volumes finished in different materials such as wood, concrete, and plaster, which are offset and arranged to let in light and breezes through the gaps between them.
After entering the building via the tree-lined approach, one arrives at the atrium extending from the first to third floors and continues up the staircase cantilevered from the reinforced concrete wall.
The younger generation's family occupies the first and second floors, with a bedroom and guest room on the first floor and an LDK (living/dining/kitchen) and bathroom/washroom on the second floor.
The older generation's family occupies the third floor, which has a private room, LDK, and a bathroom/restroom.
The staircase in the atrium looks like an external staircase from the kitchen and dining room, conveying a sense of liberating openness.
The approach has an open-air atrium that extends to the third floor, and you can see the tall trees along the approach from the LDK. During the day, natural light reflects into the building.
At night, the lights inside the building reflect off the various materials and seep out, allowing passers-by to imagine the depth of the building.






























