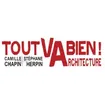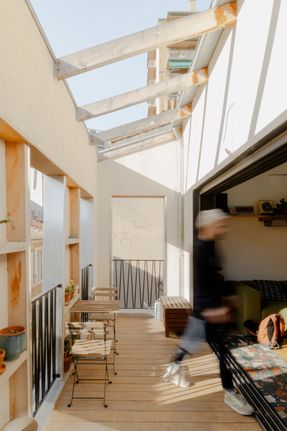
VPA Townhouse Rehabilitation and Elevation
ARCHITECTS
Tout Va Bien Architecture
MANUFACTURERS
Prb, Steico
ENGINEERING & CONSULTING > STRUCTURAL
Axiolis, Boské
LEAD ARCHITECTS
Camille Chapin, Stéphane Herpin
PHOTOGRAPHS
Matthieu Petiard
AREA
175 M²
YEAR
2024
LOCATION
France
CATEGORY
Residential Architecture, Houses, Refurbishment
Text description provided by architect.
The project involves the rehabilitation and elevation of a townhouse that was already raised in the 1950s, characterized by a cantilevered section in the heart of the block and a setback on the street side, in accordance with the evolutions of the local urban plan (PLU).
By adhering to current urban planning regulations, the elevation extends the courtyard-side layout and restores the architectural sequence on the street side.
This constraint is used as an opportunity to create an outdoor space to the south, seamlessly connected to the living areas.
Inspired by the "Marseillaise terrace," the new "theatrical" façade preserves privacy and enhances summer comfort while maintaining urban alignment.
To reduce the load on the existing structure, a wooden frame was chosen, developed in collaboration with a local carpenter and a specialized engineering firm.
The project highlights cypress wood, traditionally used in Provençal farmhouses, through laboratory testing to assess its mechanical properties and explore the potential for a sustainable local supply chain.
The prefabrication of façades in a workshop helped minimize construction disturbances in a dense urban environment.
This project thus presents an innovative model for sustainable densification in the heart of Marseille, addressing contemporary housing challenges.























