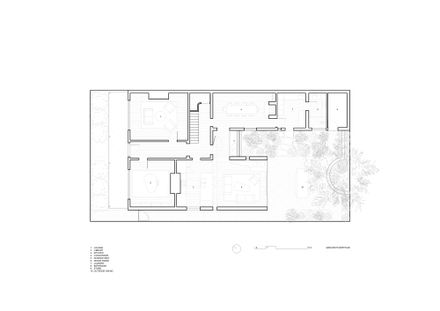Kesterson House
BUILDER
Barkers Burke Construction
METAL FABRICATOR
Steelscale
JOINER
Fenn Interiors
ARCHITECT
Bunston
STRUCTURAL ENGINEER
Maurice Farrugia & Associates
STONE MASON
Breccia
LOCATION
St Kilda, Australia
CATEGORY
Houses, Renovation
Text description provided by architect.
Previously owned by Victorian Architect Allan Powell; this building was known as the office of Powell & Glenn Architects.
Our project brief was not to add amenities but rather to convert a former office into a family home.
During construction, the existing roof revealed its problematic leaks, and the scope of the building works grew to include an entirely new slate roof, the refurbishment of both chimneys, and a re-rendering of the façade.
All restoration works were done in accordance with Heritage Victoria guidelines and ensured the preservation of the significant building.
The street frontage is particularly unique with Powell's 'Crigan House' to the left and the Valma, an art deco block of flats to the right.
During construction, we became aware of the St Kilda Heritage walking tour, which occurs every Wednesday.
The tour highlights these three properties and was another reminder of our project's historical significance.
We reused the bricks and predominately maintained the existing footprint whilst reinterpreting the non-original 'lean-to'.
The living is arranged around a central garden which is experienced upon entry and throughout spaces within the house.
As the old accepts the new, the new will become less prominent, and we envision the newly built walls will soon be covered in ivy. We hope that the house will be 'better' with age, 'better with the ivy.'
The link between the old and new is perhaps the most important element of the alterations.
A combination of our client's appreciation of the ivy and the design challenge of a south-facing backyard brewed the glass link.
We envisioned our clients, perched at the island reading the paper with the light from above.
On reflection it's difficult to imagine the project without this link and without the light - the feeling would be completely different.
Throughout the house are elements of surprise. The kitchen internals are lined in an unexpected orange and with the same brush, a ladder offers access to overhead storage.
The 'Harry Potter' cloakroom consists of design elements never to be seen together.
Scottish tartan represents our clients, CLAN, the mirror is also sourced from our client's hometown.
Our clients' selections are what makes this project unique, it's the quirks in the house and it's the personality in the architecture.





























