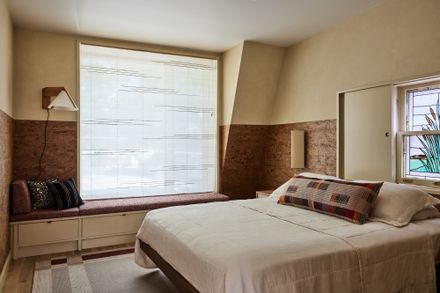
Park Slope Neo-Tudor House
ARCHITECTS
The Brooklyn Studio
DESIGN TEAM
Rachel Klein
MANUFACTURERS
C.r. Laurence, Trustile, American Restoration Tile, American Restoration Tile, Baldwin Hardware, Benjamin Moore, Dorn Brecht, Flyte, Marvin, Rakks, Tiles Of Ezra
LEAD ARCHITECTS
Brendan Coburn
GENERAL CONTRACTORS
Construct:brooklyn
STRUCTURAL CONSULTANTS
Martos Engineering
MEP CONSULTANTS
Charles G. Michel Engineering
YEAR
2024
LOCATION
Brooklyn, United States
CATEGORY
Houses
Text description provided by architect.
This single-family Neo-Tudor home in Park Slope has a rich history of alterations that reflect its evolving use. The goal of this project was to create a modern living space for a couple and their young daughter, while paying homage to some of the home's unique elements.
The building was originally built in 1919. It was renovated throughout the 20th century to serve its varied uses, including a doctor's office and a bed and breakfast.
To accommodate the mixed occupancies of the building, much of the original exterior detailing had been removed and multiple entrances had been introduced.
In the 1990's the house underwent a large renovation which restored the front façade to its original state, to match its twin sister directly next door. Unfortunately, during that last renovation, the remaining original details inside the home were removed.
Rather than re-introduce old details, the new aesthetic is modern and simple. Bleached walnut serves as a unifying element throughout the home, bringing warmth and richness to the minimalist aesthetic.
The walnut detail is most prominent on the first floor, where it seamlessly transitions into a curved railing that leads the occupant to the upper levels of the home.
Given the home's smaller footprint, storage was integrated into corners and walls of millwork. To delineate the rooms on the first floor a multi-functional piece of millwork was used, which also serves as a pantry, closet, kitchen cupboard, and niche for the dining room bench.
Additionally, the homeowners have an extensive book collection which became a major design element throughout the house.
A long bookcase on the 1st floor extends almost the entire length of the house. It adds color and liveliness to the space, but also draws the occupant from the living room to the dining room, through to the kitchen where it transforms into a bench.
The existing openings at the rear façade were enlarged to visually and physically invite you into the charming backyard garden, and enhance the connection between the home and garden.
The primary suite was redesigned to include a large dressing room adjacent to the primary walk-in closet, shower, and wash closet. The primary bedroom was relocated to the back of the house to feel more secluded and removed from the road, and reduced in size to provide a cozier atmosphere.
A new, large dormer was added to the Primary Bedroom to create a window bench that looks onto the roof deck and its lush greenery.
The Brooklyn Studio collaborated closely with the interior design firm Jesse Parris-Lamb to ensure that the style and character of our design aligned with their interior selections.
The result is a cohesive aesthetic that exudes comfort and warmth, yet sophistication and elegance.

























