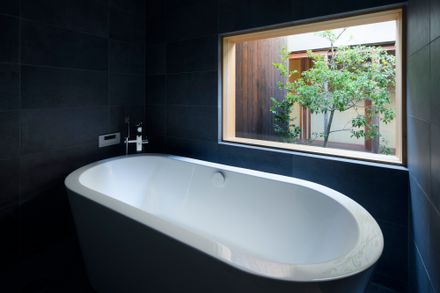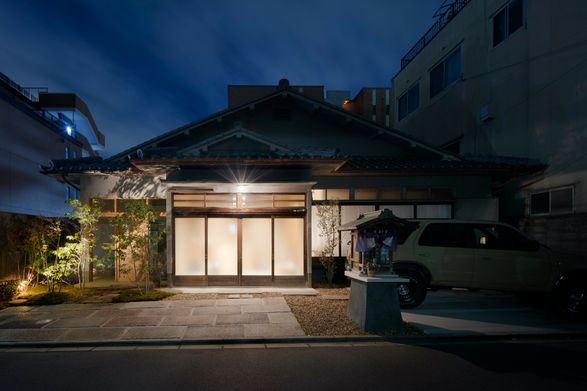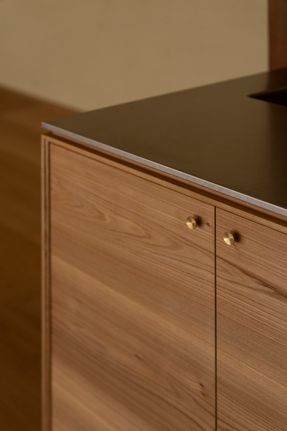
The House in Shōgoin
ARCHITECTS
Koyori
LEAD ARCHITECTS
Nahoko Nakamura, Masahiko Nakamura
LIGHTING DESIGN
Modulex
JAPANESE PAPER
Wataru Hatano
CONSTRUCTION
Maruchu Archibuild
YEAR
2024
LOCATION
Japan
CATEGORY
Houses
Text description provided by architect.
This project is a unique structure that combines a residential space with a shop and features a distinguished shrine within the building.
The shrine is situated in a spacious room where the client's great-grandmother once performed sacred rituals. It is still carefully maintained by dedicated followers.
The shrine enshrines a deity widely revered at a well-known shrine in the Kansai region, and the building itself holds a deep connection with the local community.
For us, this was a rare and meaningful opportunity to work on a project involving a sacred space, following a previous commission to design a residence for a former head representative of Ise Jingu.
This building has been cherished not only by its residents but also by the local community and worshippers over many years.
Our design approach carefully respected the purpose and historical significance of the building while aiming to create a space that harmonizes with modern living.
The finishes, predominantly plasterwork, were thoughtfully reintroduced to honor the existing textures and materials, resulting in surfaces that gently embrace the light.
By maximizing the use of natural light through the openings, the interior is bathed in a play of light that shifts throughout the day, adding depth and character to the space.
This creates a warm and tranquil environment where comfort and serenity coexist.
The garden was carefully restructured by removing unnecessary elements and restoring its original beauty.
This meticulous effort highlights the garden's inherent charm and ensures a harmonious integration with the building.
The revitalized garden brings a sense of calm and tranquility to the overall space.
We closely collaborated with the client to realize their vision, focusing on creating a comfortable environment that supports daily life and childcare.
While honoring the history and spirituality embedded in this site, we have shaped a space that bridges generations, offering a new stage for living that connects the past with the future.



































