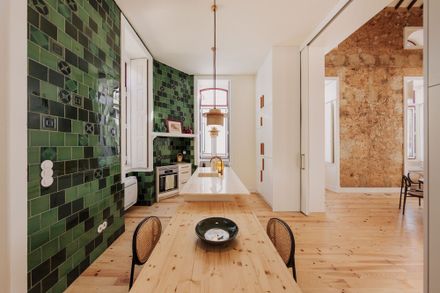Post Office House
ARCHITECTS
Cidade Branco Arquitectos
CONSTRUCTION
Vitor Manuel Santos Cruz
MANUFACTURERS
Azulcer, Cantinho Do Vintage, Viúva Lamego, Aneves
LEAD ARCHITECTS
Mariana Cidade, Ricardo Branco
CONSTRUCTION ACCOMPANIMENT
Teresa Penetra
YEAR
2024
LOCATION
Portugal
CATEGORY
Houses
Text description provided by architect.
This house is the result of a rehabilitation of a nineteenth century building that was once the post office of the town of Luso, in northern Portugal.
Its main use was for services related to the post office, but it also contained a living space for the local director of the post office company, called CTT.
The building was characterized by a timber frame construction and outstanding carpentry details. It had an air gap that protected it from humidity and helped preserve the original wood.
The building has a simple, traditional façade and marks the main axis of the village by creating symmetry between two other public buildings (the Parish Council and the Tourist Office).
In order not to de-characterize the characteristic entrance that marks it, while changing its use from a building that was public into a private one, it was opted to keep the language of the neighboring buildings – and inspired by that idea it was designed the gate that we wanted to look like it had always been there.
It is respect for the building and, in a way, the special interest in its details that dictates the project's strategy.
In the exterior, the changes are minimal, and the image of the building remains the same - except now it looks brand new, the design of the frames has been simplified so that we have a larger area of glass and more natural light.
It is in the interior, through a single gesture, that the whole project comes together.
With the design of a void in the center of the building, a double-height area that generously connects the two floors and brings a new spatiality.
This gesture helps us highlight the carpentry details that the building already had, namely the wooden trusses that support the roof, which were hidden by a suspended ceiling that we chose to remove and through the void created become present in the multiple spaces of the building.
This void also brings thermal benefits by creating the “chimney effect”, which helps with the natural ventilation of the space, its cooling and also its heating, as less equipment is needed to heat the house.
The house ends up living around this void, where on the ground floor we enter a wide space with different social spaces, namely a living room, reading room, dining room, and kitchen, and where we also have an accessible bedroom.
On the first floor, the void divides the floor plan and provides a suite on each side in a symmetrical way, leaving space for an open space office area that connects to the double-height area.
In both suites, the door to the bathroom entrance is hidden in the closet doors, resulting in a seamless way to conceal the entrance to the bathroom.
The woodwork was painstakingly restored, particularly the skirting boards, shutters and stair railings.
We obtain this environment by the use of a natural wooden tone and the white-linen colored walls.
We have deliberately brought in color through the composition of dark green tiles in the kitchen, which brings contrast, color and brightness.
We would also highlight the use of “Estremoz” marble stone in the bathrooms and on the kitchen island worktop.
It is project that above all aimed to make the best and highlight the beauty that the building itself already had.








































