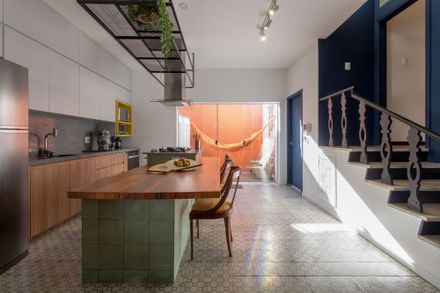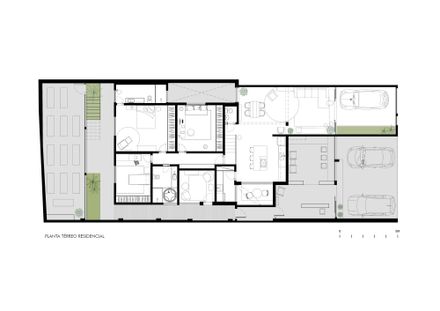Sagarana House
CLIENT
Casa Sagarana
LANDSCAPE DESIGN
Felipe Fontes
MANUFACTURERS
Chaos Group, Enscape, Sketchup, Altivo Cerâmica, Atlas Ceramica, Becus, Calha Forte, Ceusa, Ladrimar, Madeiraria
ARCHITECTS IN CHARGE
Pedro Haruf, Cristiane Salles
PROJECT TEAM
Thomaz Marcatto E Sofia Vasconcelos
LOCATION
Belo Horizonte, Brazil
CATEGORY
Mixed Use Architecture, Houses
Text description provided by architect.
We were asked by clients to develop a project that segmented the family's property, so that the 60's house would continue to serve as a residence, but which would house a commercial space, the idea was to create, in the client's words, “A house of Yoga , of therapies, a place of urban retreat, a place of reception, of exchanges”.
Required for the conformation of the house, part of the facade, a cave and the street were the possible spaces for commerce and services, but we would have to provide it with a small area, access by an extensive side corridor and limited ceiling height.
In addition, this division into two distinct spaces also generated the challenge of keeping the spaces large, with privacy, guaranteed lighting and natural resources for the residential part.
In a first phase, removing the work from the house, we transformed the façade of the original house into two, each with its own access and individual design, distinguishing and totally separating the two uses.
For the commercial part, we took advantage of the backyard to create a wooden pavilion that expanded the usable space by 100m².
The conformation of this new building was also essential for the creation of a large yoga room, generous in both space and openings, characteristics that we would not have achieved in the existing building.
The search for an urban retreat environment guided the project in defining its materiality.
The use of ceramic, wood and bamboo tiles, combined with a landscaping project, make this space an oasis in the heart of the city.
We also created a sensory corridor, all in blue epoxy paint, it's a kind of portal, it marks the user's entry into this world apart from the city, a place to disconnect from the outside world.
The sensory corridor strategy was also important to solve the long access corridor, we divided this corridor into two parts, the first being the blue corridor and the second the ramp that overcomes the uneven floors.
In this second part, the tile, the wooden pergola and bamboo mat and the metallic support for climbing plants and vases integrate the space made the passage part of the environment.
We handle the openings to allow for privacy both in commercial and residential. In the commercial, the new pavilion received movable bamboo frames that allow controlling the visibility to the windows of the residential space.
When the bamboo frames are closed, a linear zenith opening brings natural light into the yoga room.
In residential, bib below the windows will filter what is seen with plant growth.
A small patio was designed to increase the amount of light and ventilation entering the house, and on the front façade, we increased the opening with a large translucent glass door.
























