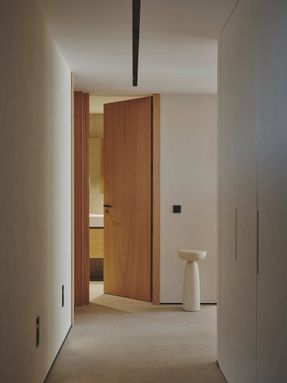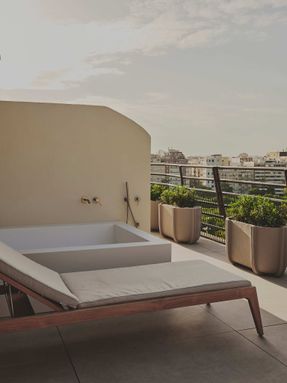Ático Curvo
ARCHITECTS
Destudio
PHOTOGRAPHS
David Zarzoso
AREA
335 M²
YEAR
2025
LOCATION
Spain
CATEGORY
Industrial Architecture, Houses, Renovation
Text description provided by architect.
Curved Attic is the renovation project of a unique property in the centre of Valencia with privileged views over the old Turia riverbed.
The architecture of the building itself, with a circular envelope, allows these views to extend along the house, being a characteristic of such strength that it gives its name to the project and around which the main idea of the project is developed.
From a first approach to the project, the intention was to clear the interior of the house to allow views of the outside from almost every point.
This involved placing the most used areas (day zone, kitchen and master bedroom) attached to the façade, as well as demolishing an overbuilt mezzanine that compressed the living area, leaving it now with a double height that underlines the sloping roof of the building.
To further focus the heart of the house on those views, the terrace was given different uses so that any use indoors the house was replicated outdoors.
Thus we find not only an outdoor living and dining area, but also a solarium (replicating the interior bedroom), an outdoor bath and an open kitchen that joins the interior kitchen to double its surface area through a hidden window.
Another point of interest in the project is the spiral staircase that connects the main floor entrance hall with the upper floor, which is less used (study, reading room and guest bedroom).
This staircase has been designed not only as a functional element but also as a decorative element, almost like a sculpture that greets the visitor with its envelope of large black curved iron surfaces and interior steps of natural wood.
The materiality of the house continues with the idea of the project, which is none other than to focus attention on the views of the Turia, and therefore aims to act as a backdrop without elements that distract attention or stand out from the views.
The sloping ceiling is covered with natural wood, evoking the cozy atmosphere of a cabin, and the walls are covered with soft-toned mortar for a calm enjoyment of the views over Valencia.




































