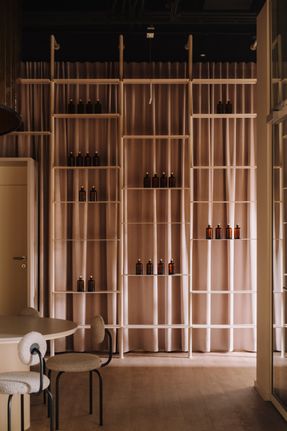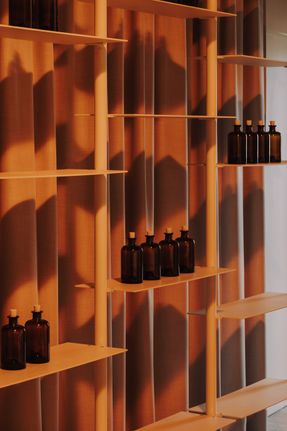LABO by L’UNI Office Space
ARCHITECTS
Cudo:
COLLABORATORS
Chumico, Effecto
MANUFACTURERS
Ng Desing, Tarkett, The Good Living, Westwing
LEAD ARCHITECTS
Tomasz Borowiak, Aleksander Czerwonka-jabłoński, Anna Wójcik, Joanna Rotkiewicz
LOCATION
Poland
CATEGORY
Offices, Offices Interiors
Text description provided by architect.
Need HelpThe main objective of the project was to create the first high-end co-working space in Wrocław that combines functionality, elegance, and an artistic ambiance.
The inspiration for the project came from the building itself, the former Faculty of Pharmacy of the Medical University, where the office is located.
We drew inspiration from pharmaceutical glass as a material that reflects the history of the place, as well as wavy forms inspired by the nearby Odra River.
One of the challenges of the project was designing unique glass installations using fused pharmaceutical glass and seamlessly integrating social and technical functions into the overall design.
The project utilized advanced glass-curving technology and a custom-developed technique for connecting glass elements.
Each circular installation component measures over 3 meters in diameter and consists of more than 50 glass elements.
Additionally, we incorporated sand-colored steel for shelving and acoustic panels, which reference the building's neoclassical architecture.
The central feature of the space is the open co-working area, dominated by artistic glass installations.
Large glass partitions separate the offices, ensuring ample natural light. Concealing the kitchen and wardrobe areas helps maintain order in the main space.
This was all achieved through attention to detail, high-quality materials, designer furniture, and ergonomic solutions.?




















