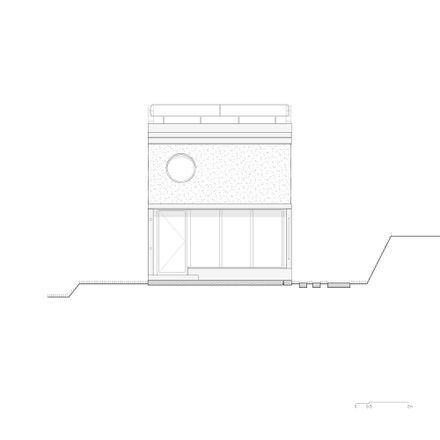ARCHITECTS
Associati
DESIGN TEAM
Associati
LEAD ARCHITECTS
Christophe Alhanko, Loris Guillard, Mikaël Sachs
PHOTOGRAPHS
Ewiis + Lydia Genecand, Claire Alhanko
AREA
75 M²
YEAR
2025
LOCATION
Switzerland
CATEGORY
Residential Architecture, Houses
Text description provided by architect.
Transformation and Extension of an Annex Building into a Housing Unit. Project executed with a minimal budget.
The project deals with an old structure situated on a sloping site. This building consists of concrete slabs, lintels, and columns, spread over two levels with parking spaces on the roof.
It measures 5 meters by 5 meters at the upper level and is reduced by half in depth at the lower level. The whole structure evokes a Modernist construction, compact and integrated into its natural surroundings.
The goal was to transform this structure into a functional dwelling, incorporating a bedroom, a bathroom, and a kitchen.
The building extension was carried out in a strategic and constrained manner, opting for an extension to the south by doubling the existing grid. The extension is a simple volume of 5 cubic meters.
Due to the partial embedding of the building in the slope, insulation was applied from the inside. This allowed for the preservation of the original architectural expression by continuing the pre-existing exterior language.
The concrete poured on-site, was worked after stripping the formwork. It thus interacts with the mineral bricks in a contrast of materials, highlighting the expression of the structure and infill.
The structural scheme expressed on the facade seems to defy usual norms, but it does so in service of a composition with the old building, where the appearance does not immediately reveal the inner logic.
The project leverages these budgetary, structural, and contextual constraints to propose a construction in dialogue with its environment, as well as with the rich Valais tradition of concrete works during the 20th century.




























