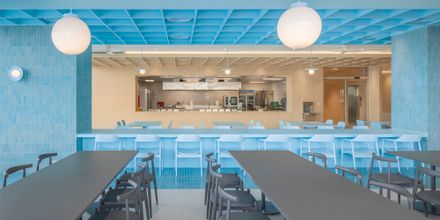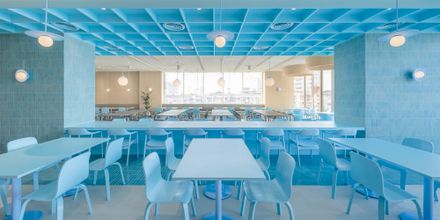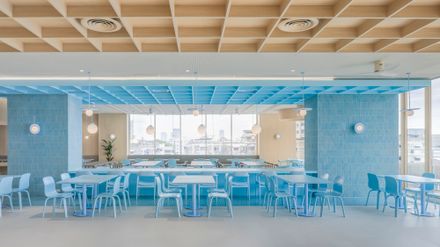
Refectory, Lounge, Library at King's College International School Bangkok
ARCHITECTS
Onion
PHOTOGRAPHS
W Workspace
YEAR
2024
LOCATION
Thailand
CATEGORY
Library, Schools
"The Refectory" is the dining area of a new building at King's College International School Bangkok. This new building was built for senior high school students. Generally, the dining hall in a school tends to be used by teachers and students only at lunchtime.
Later on in the day, the space may remain empty. Onion decided to design a canteen that can be used throughout the day.
There are two zones in Onion's design: 156 seats in air conditioning and 90 seats in a naturally ventilated space. The total number of seats is 246, with many types of chairs designed for different sitting postures.
Each space is divided by the colors of its materials rather than by partitions. The main color of the Refectory is light blue. Blue is the color of the senior year of King's College International School Bangkok.
We wanted the space to be relaxing so we chose a lighter shade of blue, in contrast with the orange brick walls of the building.
Tables are mostly designed to seat groups rather than individuals. These range from bar stools, 2 seated square tables, through to 12 seated round tables and 20 seated long tables.
There are visual connections between each dining room and the rest of the school, with The Refectory's naturally ventilated area being a part of the building's main atrium.
Beyond lunch times, students and teachers can use this space to read, do homework, relax, and have discussions.
"The Sixth Form Centre" in a new building of the school takes up the space of two floors and includes lockers, living areas, study areas, playrooms, teacher and consultant rooms, drinking water, and snack vending machines.
The new center functions like the students' lounge. They use this space outside classroom hours. Onion provides many types of chairs and seating arrangements to serve how students would like to sit.
There are individual seats, group seats, and seats for reading, working, and relaxation. Navy blue accents and surfaces are used throughout the Sixth Form Centre, the color for the school's senior year. It is part of a color palette of pale wood, silver, and light blue.
Every space in this Sixth Form Centre overlooks another. There is no enclosed space that cannot be seen, for a reason of safety. Many walls are clad with white colored glass so that students can write on them.
They are made to be easily wiped clean. The central staircase is designed to be the sitting area that connects the fourth and the fifth floors. Within this space, students can see the activities around them and they can also be seen.
The seating faces the football courtyard, the green area of the school. This is for students to see outdoor activities and movements that happen outside.
Playrooms are enclosed by transparent glass. Light blue colored metal laminate panels are the main materials inside the rooms. They have an exposed gridded structure, covering both walls and ceilings.
This enclosure looks like an enlarged graph paper notebook, the kind students use. The same pattern is used in different locations around the Sixth Form Centre.
"The library" occupies two floors of the new building, connected by a copper laminated staircase and bridge, built diagonally across a double-height working space. The total area of the library is 864 square meters.
The exterior elements of this building are mainly brick walls. Onion therefore decided to bring orange bricks into the interior spaces.
The copper laminated boards have a shiny effect which is juxtaposed with the matte quality of the brick. The arrangement of furniture lets students choose how they want to sit and work.
Students can sit in front of windows looking out to the city, or on the bridge overlooking the rest of the library.
We designed 175 seats for groups with either tables and chairs or sofas. There are also 5 study/meeting rooms for group discussions.
On the first floor of the library, individual reading spaces are located next to the entrance, reception desk, and bookshelves, which hold a maximum capacity of 11,200 books.
Reading desks are divided by glass walls, which we covered with a white film for students' privacy and safety.
The film fades from opaque at the bottom to transparent at the ceiling, from the outside you can see only the silhouettes of bodies reading and studying.

































