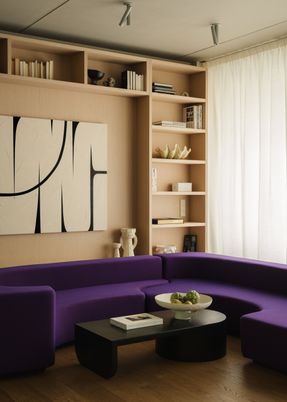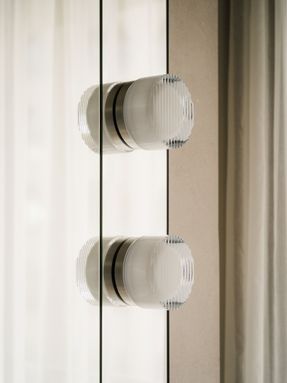Am Tacheles Apartment
ARCHITECTS
Takk Studiointerior Designers: Iwetta Ullenboom
MANUFACTURERS
Boconcept, Flos, Kvadrat, Loehr, Poliform, Rbw
DESIGN TEAM
Takk Studio, Iwetta Ullenboom
PHOTOGRAPHS
Nate Cook
AREA
140 M²
YEAR
2024
LOCATION
Germany
CATEGORY
Interior Design, Apartment Interiors
Text description provided by architect.
Located in Berlin's historic Am Tacheles complex, this 140m² apartment is the new home of an international couple and their son, who brought with them a deep love for literature and an impressive collection of books.
Designers Agi Kuczyńska of TAKK Studio and Iwetta Ullenboom created a space that honors this passion while maintaining an elegant, functional balance.
At the heart of the design is a custom wooden structure that wraps around the apartment, from the corridor to the living room.
This feature integrates storage, conceals the television, hides bathroom doors, and culminates in a striking library wall—a dynamic display for the family's books, art, and sculptural objects.
The design merges functionality with artistry, reflecting the family's love for both literature and design.
Natural materials like lime plaster, wood, and quartzite provide warmth and texture, balancing the industrial feel of the exposed concrete ceiling.
Minimalist bespoke furnishings, including a reupholstered purple vintage sofa, sculptural quartzite accents, and gently curved furniture, bring personality to the space.
Art by local artists, including Eva Jablonsky, Peter-Maximilian Ronsdorf, and Ka Mochi, adds a layer of richness to the interiors.
The living area features a central deep purple sofa, originally designed by Robert Pamio, now reupholstered in Kvadrat fabric, creating a striking focal point.
The dining area, with a custom-made table and chairs by Loehr Furniture, blends functionality with artistry. Smooth lime plaster on the walls and cabinet doors ties the space together, offering a cohesive warmth.
The kitchen stands out with its warm nutmeg Poliform design and sculptural quartzite elements, including a table leg and bespoke wall lamps.
A vibrant pink gradient painting by Peter-Maximilian Ronsdorf adds a bold touch.
The office area features a custom burl wood veneer desk paired with a vintage chair, while the bedroom boasts serene custom-made green glass side tables and luxurious lounge seating.
In the children's room, bespoke furniture includes a climbing wall and jungle wallpaper, reflecting the family's desire for a playful yet stylish space. The bathroom, with onyx washbasins, adds a touch of opulence to the apartment.
This home is not just a living space but a literary and artistic sanctuary, blending timeless design with personal meaning in every detail.































