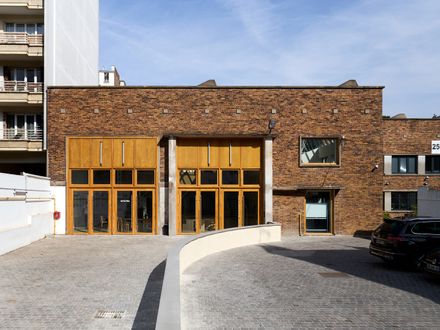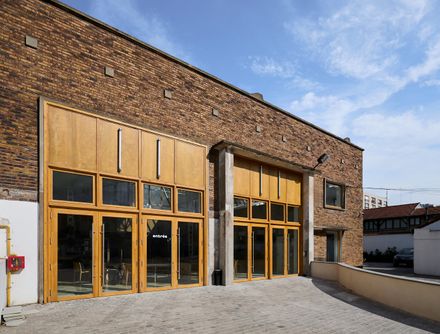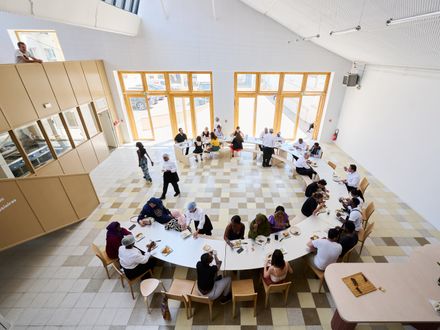
Cooking School for Migrants of Renovation Industrial Hall
ARCHITECTS
Freaks Architecture
DESIGN TEAM
Freaks
MANUFACTURERS
Basf, Bildau & Bussman, Forbo, Rotor Dc, Ross Structural Steel, Sammode Lighting
LEAD ARCHITECTS
Guillaume, Cyril Gauthier, Yves Pasquet, Ivan Mata
LOCATION
France
CATEGORY
Learning, Other Facilities, Refurbishment
Text description provided by architect.
The project consists of setting up a cooking school for the « Cuistots Migrateurs » association in a former local industrial building located in Montreuil, France, made up of a metal structure with hangar roofs.
The school offers cooking training for regular migrants, offering both theoretical and practical courses.
The interior spaces are organized to accommodate kitchen rooms equipped with individual workstations, technical rooms, changing rooms, and a double-height "agora" event space, connecting the interior to the exterior square.
Upstairs there are classrooms, offices and a lunch area for students. Two staircases and a personnel elevator allow fluid circulation between levels.
Aesthetically, the renovation respects the existing industrial architecture: the design of the facade is preserved and improved to include contemporary elements while retaining the original style.
The facade and exterior joinery are made of wood, to harmonize with the brick and concrete of the building, and create a space that is both warm and functional.
























