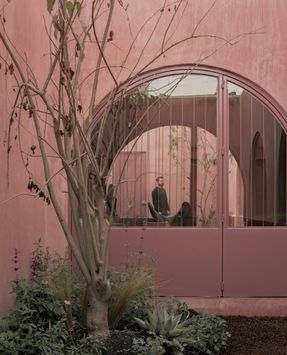Casa Zempoala
ARCHITECTS
O.d.e.
GENERAL CONSTRUCTING
Ams Studio, Rafael Barrón
ARCHITECTS IN CHARGE
Andrés Guzmán Chávez, Rafael Jaime Barbato, Alejandro Gutiérrez Robles
PROJECT ARCHITECTS
Alberto Guerrero, Ana Patricia Vanegas, Rosa Sánchez.
LANDSCAPE ARCHITECTURE
Gabriel Guízar
INTERIOR DESIGN
Marisol Macías
LOCATION
Zempoala, Mexico
CATEGORY
Houses
Text description provided by architect.
In the heart of Hidalgo's landscape, Mexico, o.d.e (Oficina Documental de Espacio) presents Casa Zempoala, a retirement home designed for an older couple, intertwining contemporary design with local traditions.
This 189 m² project is organized around two interior courtyards, conceived as spaces for gatherings and family conversations, while also serving as a serene refuge for this stage of life—celebrating both togetherness and intimacy.
The house reinterprets the historical heritage of the region, drawing inspiration from iconic elements like the Padre Tembleque aqueduct that has shaped the landscape.
The project creates a dialogue between past and present by incorporating arches and the characteristic pink hues of local architecture, transforming them into a contemporary language that enhances its surroundings.
The home's architecture is bold and designed as a single-story structure to accommodate the needs of a retirement residence.
From the street, its pink façade, accompanied by a traditional baseboard of local materials, harmonizes with the heights and volumes of neighboring buildings.
Inside, the house is distributed over two levels. On the ground floor, the primary bedroom and social areas—living room, dining room, and kitchen—are located.
These spaces extend into the courtyards through doors and windows that blend interior and exterior, fostering family interaction and becoming the social heart of the house.
Upstairs, there are two guest bedrooms with bathrooms and a family room, designed for visiting relatives. A staircase connects the two levels, illuminated by a skylight that fills the central space with natural light.
The materiality of Casa Zempoala pays homage to the visual and textural richness of Hidalgo's landscape.
Pink stone, evoking nearby quarries, combines with clay and pinewood, bringing warmth and creating an ambiance typical of a "village home."
Every detail, from textures to tones, reinforces the character of a home where modernity and tradition coexist in perfect harmony.
The house's orientation is based on a bioclimatic study that considers the region's cold and arid climate.
The structure shields itself from prevailing winds and faces south to maximize natural light, ensuring optimal thermal comfort.
Meanwhile, the landscaping, carefully designed by Gabriel Guizar, reinterprets native vegetation to enrich the sensory experience of the residents.
Featuring low-maintenance species, the outdoor spaces invite exploration of textures, colors, and aromas.
At Casa Zempoala, tradition and culture meet the desire for tranquility in adult life and the warmth of family living.
With this project, o.d.e has created the ideal space for a retired couple to enjoy a home in perfect harmony with its surroundings.


















