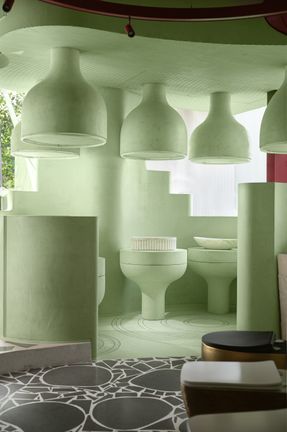ARCHITECTS
Muselab
LIGHTING CONSULTANTS
Ledlum Lighting, Vishakha Ventures
MANUFACTURERS
Aquant, Bharat Furnishing, Ledlum Lighting Solutions Llp, Parman Designs, Quantum Ac, Riverboat Acoustics
HVAC CONSULTANS
Quantum A/c
PRINCIPAL CONTRACTOR
Munniramji (Shree Interiors )
PRINCIPAL DESIGNERS
Huzefa Rangwala, Jasem Pirani
TEAM MEMBERS
Bhavin Mandot, Fahim Khambati, Trupti Desai, Simran Khaitan
MECHANICAL, ELECTRICAL AND PLUMBING CONSULTANT
Shree Interiors, Norisys
SIGNAGE
Amar Sign
AREA
2600 M²
YEAR
2024
LOCATION
Mumbai, India
CATEGORY
Showroom
SORBET. THE TARTNESS OF BERRIES AND THE ZEST OF LIME
Icy, invigorating, and its texture is a fine crossover between granular and velvet. Here's a legendary sorbet duo packing a punch as one saunter through sunny lanes in faraway lands and, interestingly, an equally delectable palette as it washes over the canvas of space.
Reprising the experience of bathware discovery lounges, Sorbet fuses a luxe milieu with a penchant for color — no-holds-barred! The archetypal configuration of bath solution experience centers has been traded for an intuitive and intrigue-driven rendezvous, celebrating the patron's experience in a newfound light.
A primo zip code in Southern Mumbai poses as Sorbet's playground of color and geometry, formerly inhabited by a celebrated rug atelier.
The studio's design endeavor saw merit in preserving (and celebrating) the site's inherent features, its 12-foot-high walls, deep volume, and porous relationship to the elongated street being key aspects.
The building's façade exhibits a permeable demeanor, its skin a composition of various kinds of glass: fluted, clear, and a fabricated trellis set into the lime-hued cuboid rising along the street's edge.
The porch-like entrance is veiled under the shade of the glass brick trellis with embedded planters sprouting plum-hued foliage and a carpet of random rubble-style Kota underfoot.
The façade gives away subtle hints of the visceral rush of hues and elements one encounters inside, the arched, terrazzo-handle-embellished doors waiting to be swung open!
Inside, the visual is comparable to being set amidst a monolith of greens, the hues omnipresence punctuated by levitating halos (bespoke lighting systems) and I-section stanchions bathed in a berry hue.
The design intent was steadfast: to enable patrons to experience the entirety of the store's volume no matter where they stand within the blueprint; the vistas were seamless and all-encompassing through the rectilinear volume's axis.
The services remain intentionally exposed, HVAC and ducting darting through the space's length with the marsala tone washing over them.
Sorbet's identity is spearheaded by the singularity the material palette dons.
The mint hue manifests as textured paint, candy-esque terrazzo, and Piccolo mosaic segments, earmarking various nodes and moments through the center.
The flooring is a morphing landscape of smooth Kota stone, flitting between jagged chunks and smooth curvilinear pieces embedded within rivulets of ivory grout.
Movement is imagined as a layout of intersecting circles, creating semi-open enclosures hosting product typologies.
The circles assume various diameters and envelope heights, allowing one's sight to gather glimpses of the store.
The display systems within the enclosures result from intense conceptualization.
Cloche-style pedestals, curved units extending from the enclosures, and circular display systems dot the layout, creating moments of pause for patrons to experience the gamut of products.
For the design team, Sorbet went far beyond recalibrating what 'conventional' experience centers could look like.
It was a sojourn that beckoned one's inner child to come to play, marinate in visual storytelling, and create a space that allowed one to willingly abandon all notions of the 'expected' at the door.


























