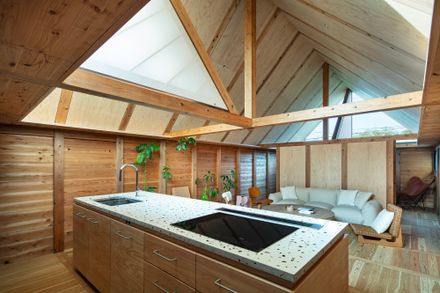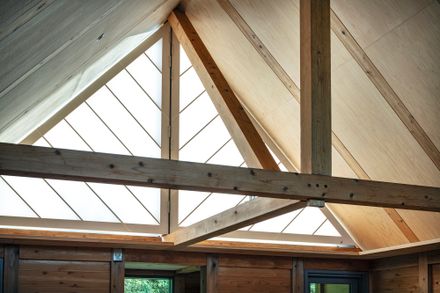Kite-Shaped House
ARCHITECTS
Shuji Yamada
MANUFACTURERS
Kyoei Lumber
LEAD ARCHITECTS
Shuji Yamada
LIGHTING CONSULTANTS
Geniusloci & Lighting Design
STRUCTURAL CONSULTANT
Masatoshi Hayashi
LIGHTING CONSULTANT
Katsumasa Asada
YEAR
2024
LOCATION
Kamakura, Japan
CATEGORY
Houses
KITE-SHAPED HOUSE REFLECTING SITE CONDITIONS
Built on an irregular plot in Kamakura, this house features a distinctive kite-shaped floor plan.
It strikes a balance between privacy and openness by using walls and approaches to blur the boundaries of the site, creating rhythm in the surrounding streetscape.
The sustainable Itakura construction method, which allows for easy relocation and reuse of materials, is integral to the design.
Triangular shoji screens, aligned with the roofline, transform the space: when open, they divide the rooms while allowing natural light to flow in; when closed, they connect the spaces, blocking light and enhancing the spatial experience.
This design seamlessly combines functionality, beauty, and adaptability to its environment.
















