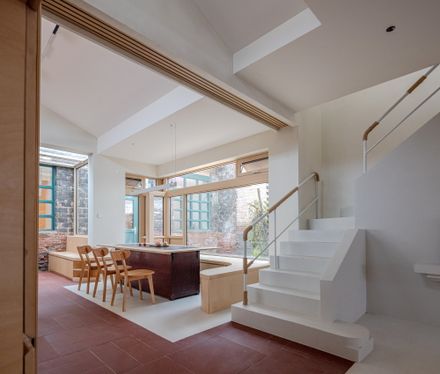Warm Studio Home
ARCHITECTS
Shanghai Jiao Tong University
MANUFACTURERS
法国sfa, 法国sfa, 法国sfa
LEAD ARCHITECTS
Zhang Haiao
ACADEMIC GUIDANCE
Yu Yang
ENGINEERING
Zhongze Rongan (Beijing) Construction Co., Ltd. Sun Yaru Guo Jingquan Wang Zongkai, Zhongze Rongan (Beijing) Construction Co., Ltd. Sun Yaru Guo Jingquan Wang Zongkai
DESIGN TEAM
Li Di, Xu Hang, Pan Wenqi, Yang Ge, Zhang Minghui, Wu Changlong, Li Yihang, Tang Ling, Hua Hongzhi
SOFT DECORATION DESIGN
Liu Yan
RESIDENT DESIGNER
Xu Yulun
LIGHTING DESIGN
Xu Tianze
PROGRAM PARTNER
Shanghai Dragon Tv Dream Transformer
PHOTOGRAPHS
shengliang Su
AREA
245 M²
YEAR
2024
LOCATION
Taiyuan, China
CATEGORY
Cultural Architecture, Houses, Interior Design
Text description provided by architect.
In the design, we not only consider the comfort of the householder, but also respond to the needs of the village. By designing small pockets, cat nests, bird nests and windows facing the street, we create an open and private environment.
Despite the high requirements for wiring, we actively respond to the demand of public space, improve space utilization, enhance neighborhood interaction, and make villagers feel a sense of belonging.
Every detail in the design, such as doors and brick walls, conveys the householders attitude towards life and aesthetic pursuit, adding warmth and vitality to village life.
In the graphic design, the foyer faces the courtyard, and the living room and dining room are separated by opening and closing screens, forming a flexible space.
Keep the old grape roots and reserve the space for planting flowers to form two courtyards with different functions.
As a semi-public space, the courtyard is arranged around the apple tree flower bed, providing a waiting and playing place. The inner courtyard creates a quiet, private place for events.
The studio is located in the frame of the old house, retaining the historical wall, introducing northward skylight, and providing sufficient natural lighting.
The master bedroom is equipped with an independent bathroom, which combines windows to form multiple functions to ensure privacy and convenience.
Guest bedroom and dormitory furniture combine different bedroom functions to form a variety of space uses. In the construction project of Liangjiazhuang Village, the integration of tradition and modernity shows unique constructivity.
During the construction process, soil method is adoptedRespond to material procurement difficulties and local construction level restrictions.
The wall design retains the stone base and red brick dado, and the inner side adopts light steel keel and gypsum board structure. Part of adobe is reused to realize the harmonious coexistence of modernity and tradition.
Ceramic tiles and coatings are used in the design, and old furniture has been renovated to give new life to achieve sustainable construction.
Internal insulation measures are adopted for the retained old buildings, external insulation strategies are implemented for the newly built parts, and solar photovoltaic panels are installed on the roofs to improve the utilization rate of renewable energy.
Liangjiazhuangs exploration is a reflection on the future of the countryside. While pursuing beauty, it makes life real and warm. Between ideal and reality, seek the possibility of harmonious coexistence.
The future rural design should pay more attention to peoples real life needs, make the architecture become the carrier of emotion and memory, let every corner of the countryside feel the symphony of life, find the return of the soul.






























