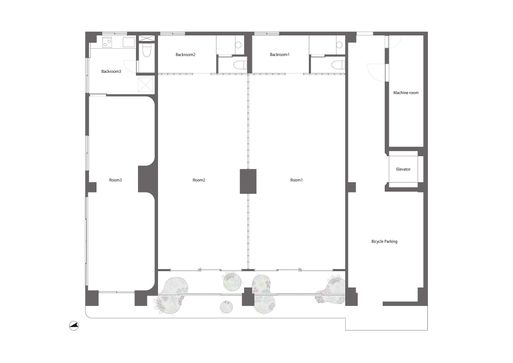ARCHITECTS
Negishi Kenchiku Studio
LEAD ARCHITECTS
Akira Negishi
PHOTOGRAPHS
Shinsuke Hayakawa
AREA
212 M²
YEAR
2024
LOCATION
Kiryu, Japan
CATEGORY
Commercial Architecture, Offices Interiors
Text description provided by achitect.
This project is a partial renovation of a six-story apartment building located a short distance from the urban area of a regional city.
We carried out renovations aimed at improving the impression and restoring recognition of a vacant space on the ground floor, which had not been rented for a long time due to its age.
EXTERIOR
The existing aluminum sashes on the roadside have had their glass replaced with expanded metal to create a light and transparent facade, and a small garden has been set back between the existing sashes and the exterior wall.
By establishing a design code for a building, tenants can prevent chaotic exterior designs, and they can maintain and manage plants, contributing to the streetscape.
INTERIOR
The interior of vacant store 1-2 has been renovated to the bare minimum. To accommodate the flexibility of renters, the stud wall foundation is left exposed.
In contrast to the exterior, the interior design is left up to the tenant, which increases their motivation to move in. The room is also divided into two by a central pillar, with a toilet at the back of each.
The silver walls and glossy floor paint deliver natural light to the large space, creating an open space that does not give the impression of low ceilings.
Vacant store 3 is long and narrow from east to west. While there are numerous openings on the north side, the south side is closed off by a partition wall, with a large concrete block wall protruding from the center of the room.
We aimed to positively reinterpret the contrast between the north and south and create an ambiguous space sandwiched between concreteness (a dynamic exterior) and abstractness (a static interior).
By increasing the level of abstraction in the room, the dynamic outdoor scenery visible through the opening is emphasized, while the soft walls gently envelop the users.

















